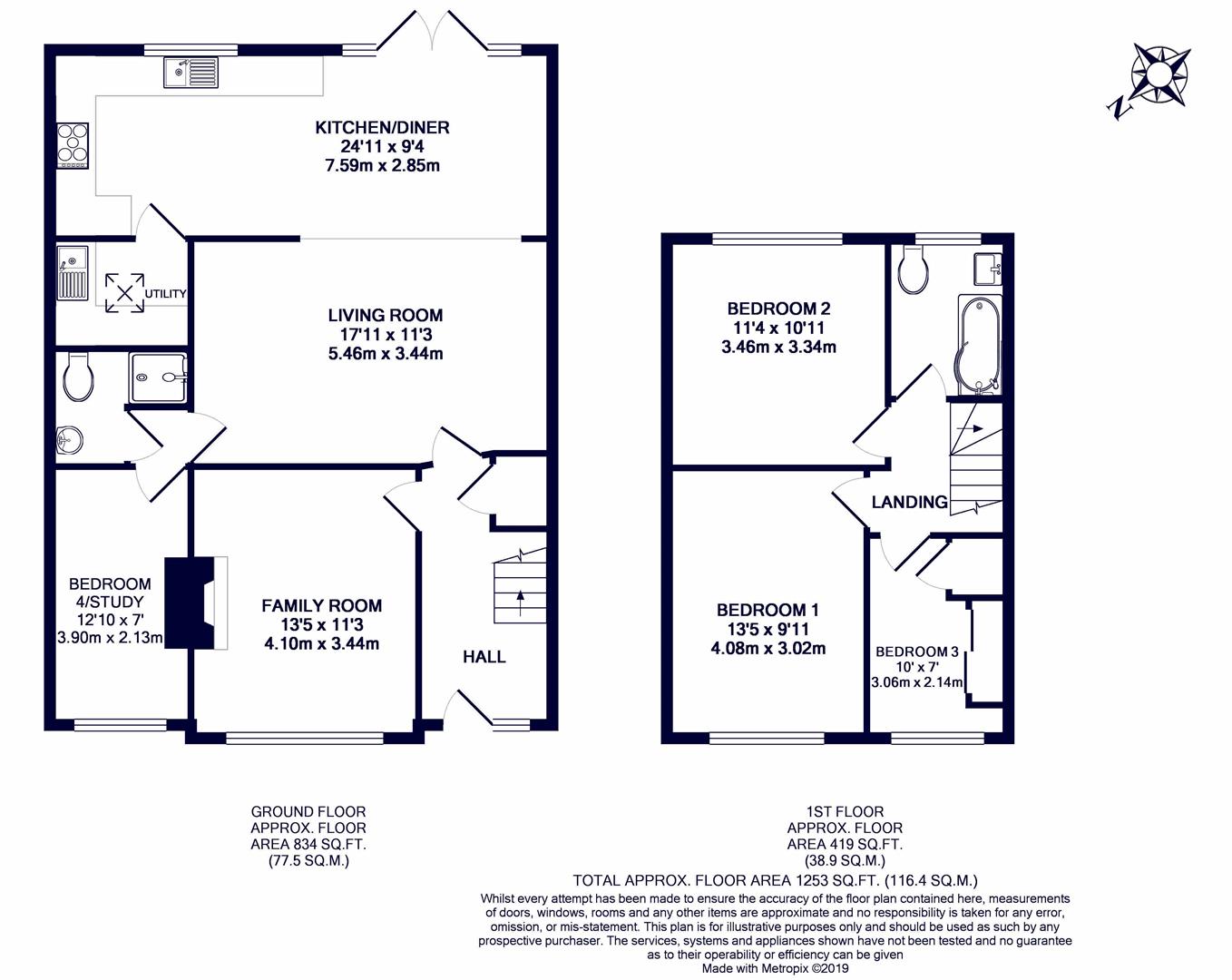3 Bedrooms Semi-detached house for sale in Star Road, Hillingdon UB10 | £ 525,000
Overview
| Price: | £ 525,000 |
|---|---|
| Contract type: | For Sale |
| Type: | Semi-detached house |
| County: | London |
| Town: | Uxbridge |
| Postcode: | UB10 |
| Address: | Star Road, Hillingdon UB10 |
| Bathrooms: | 1 |
| Bedrooms: | 3 |
Property Description
A fabulous three bedroom semi detached house that has been extended and modernised and situated on a convenient road close to a variety of amenities which include sought after schools, bus/road links and numerous shops. The property benefits from a generous hallway with doors leading to a 13ft family room and 17ft living room which is open plan to the modern 24ft kitchen/diner and utility room. Off the living room is a small inner hallway with doors to a 12ft study/bedroom 4 and modern shower room. To the first floor there is a 13ft master bedroom, 11ft second bedroom, 9ft third bedroom and modern family bathroom. Outside there is off street parking and a generous rear garden.
Directions
From leaving our office on Hillingdon Hill proceed left to a main set of traffic lights at the junction of Long Lane and proceed straight over. Proceed through the next set of traffic lights and then take your second left into Pole Hill Road. At the mini roundabout turn right onto Mellow Lane West, then take your first right onto Star Road.
Situation
Star Road is a residential road which is positioned just of the Uxbridge Road offering easy access to a number off amenities sought after schools including Hillingdon Primary and Bishopshalt senior school, numerous local shops including Marks & Spencer and bus/road links. The M4/A40/M40 road links to London and the Home Counties and Uxbridge Town Centre with its vast array of shops, restaurants, bars and Metropolitan/Piccadilly line train station are approximately just over a mile away.
Description
A fabulous three bedroom semi detached house that has been extended and modernised creating a spacious and flexible family home. The property benefits from a generous hallway with doors leading to a 13ft family room and 17ft living room which is open plan to the modern 24ft kitchen/diner and utility room. Off the living room is a small inner hallway with doors to a 12ft study/bedroom 4 and modern shower room. To the first floor there is a 13ft master bedroom, 11ft second bedroom, 9ft third bedroom and modern family bathroom.
Outside
The front of the property has been paved creating off street parking for numerous cars. To the rear is a generous south east facing garden that is mainly laid to lawn with a large patio area across the rear of the house.
Property Location
Similar Properties
Semi-detached house For Sale Uxbridge Semi-detached house For Sale UB10 Uxbridge new homes for sale UB10 new homes for sale Flats for sale Uxbridge Flats To Rent Uxbridge Flats for sale UB10 Flats to Rent UB10 Uxbridge estate agents UB10 estate agents



.png)











