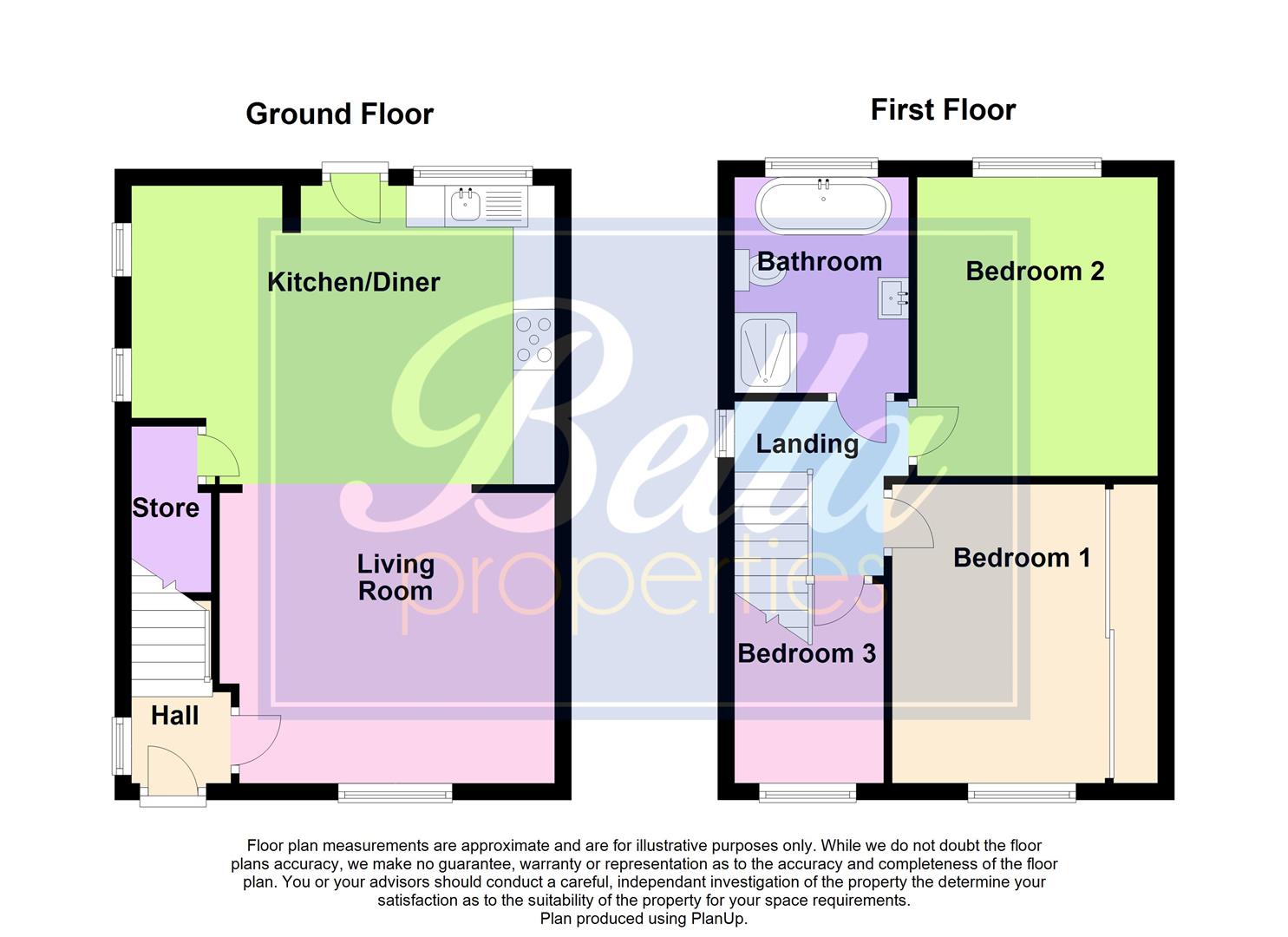3 Bedrooms Semi-detached house for sale in Stather Road, Burton-Upon-Stather, Scunthorpe DN15 | £ 142,500
Overview
| Price: | £ 142,500 |
|---|---|
| Contract type: | For Sale |
| Type: | Semi-detached house |
| County: | North Lincolnshire |
| Town: | Scunthorpe |
| Postcode: | DN15 |
| Address: | Stather Road, Burton-Upon-Stather, Scunthorpe DN15 |
| Bathrooms: | 1 |
| Bedrooms: | 3 |
Property Description
Bella Properties are delighted to offer this immaculately presented three bedroom semi in the ever popular village of Burton upon Stather. This beautifully presented home has benefitted from a full scheme of refurbishment works and briefly comprises; entrance hall, stunning open plan living area along with a large kitchen/diner. Upstairs, three well-proportioned bedrooms can be found along with a modern four piece bathroom suite. To the rear, there's a large garden which is made up of lawn, decking and fantastic patio area. The property would be make an ideal purchase for an array of buyers - not least someone looking for a ready-made home! Viewings are available immediately and come highly recommended!
Entrance Hall (1.1 x 1.1 (3'7" x 3'7"))
A welcoming entrance hallway which is entered via a Upvc front door and provides access on to the living room and upstairs.
Living Room (3.5 x 4 (11'5" x 13'1"))
A bright and spacious living room which incorporates a stunning feature wall made up of stone tiling and recess lighting. A uPVC window sits on the front elevation with anthracite radiator below and the room is laid with a wood effect flooring throughout.
Kitchen/Diner (3.6 x 5.1 (11'9" x 16'8"))
A beautifully finished kitchen/dining area which briefly comprises a range of wall and base units, wood effect worktops, stainless steel sink with mixer tap, double oven with 5 burner hob above and hot plate, extractor hood and wine cooler. A uPVC door provides access on to the rear garden and the room is laid with the flooring which flows through from the living area.
Bedroom 1 (3.6 x 3.2 (11'9" x 10'5"))
A spacious master bedroom with full length wardrobes built-in. A uPVC window sits on the front elevation and the room is neutrally decorated throughout.
Bedroom 2 (3.6 x 2.9 (11'9" x 9'6"))
A good sized second bedroom with uPVC window on rear elevation enjoying views of the back garden. The room provides ample space and is neutrally decorated throughout.
Bedroom 3 (2.4 x 1.7 (7'10" x 5'6"))
A third bedroom which is currently utilised as a home office is positioned to the front of the property. The room is neutrally decorated throughout and provides plenty of shelving space.
Bathroom (2.6 x 2 (8'6" x 6'6"))
A recently installed family bathroom which comprises; low level wc, wash hand basin with waterfall tap, oval bath with waterfall tap over, separate shower, chrome towel rail and extractor fan. The room is predominantly tiled throughout with uPVC window on the rear elevation.
External
To the front, there's a low maintenance garden along with a shared driveway to the side of the property which provides access on to a parking bay and the rear garden. The back garden is well-manicured and made up of lawn, decking and patio area.
Disclaimer
The information displayed about this property comprises a property advertisement and is an illustration meant for use as a guide only. Bella Properties makes no warranty as to the accuracy or completeness of the information.
Property Location
Similar Properties
Semi-detached house For Sale Scunthorpe Semi-detached house For Sale DN15 Scunthorpe new homes for sale DN15 new homes for sale Flats for sale Scunthorpe Flats To Rent Scunthorpe Flats for sale DN15 Flats to Rent DN15 Scunthorpe estate agents DN15 estate agents



.png)











