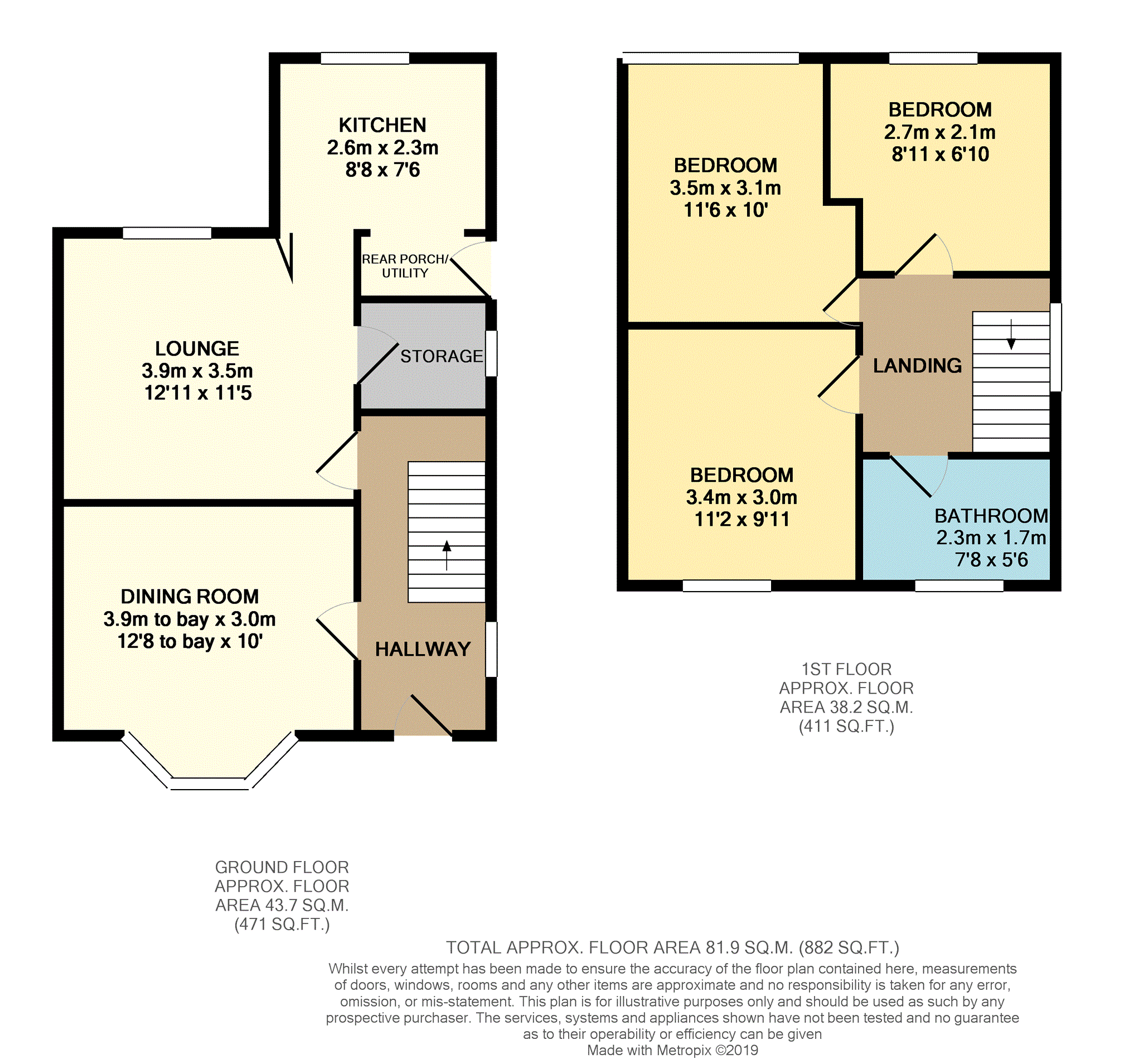3 Bedrooms Semi-detached house for sale in Station Grove, Milton, Stoke-On-Trent ST2 | £ 140,000
Overview
| Price: | £ 140,000 |
|---|---|
| Contract type: | For Sale |
| Type: | Semi-detached house |
| County: | Staffordshire |
| Town: | Stoke-on-Trent |
| Postcode: | ST2 |
| Address: | Station Grove, Milton, Stoke-On-Trent ST2 |
| Bathrooms: | 1 |
| Bedrooms: | 3 |
Property Description
A well-presented three bedroom semi-detached house with a long garden and off-road parking
This traditional three bedroom semi-detached property is situated on a well established residential cul-de-sac. Beautifully maintained, it offers excellent accommodation and a good-sized garden. It benefits from double-glazing and gas-fired central heating throughout.
The ground floor accommodation is accessed through a entrance hall with stairs off to the first floor and access to the lounge and dining room. The dining room is situated at the front of the house with a bay window. The lounge is to the rear with a feature fireplace with lighting and electric fire. The kitchen is fitted with wall and base units, the kitchen incorporates stainless steel sinks, hob, electric oven with extractor over and plumbing for a washing machine. Access to the rear porch area which is utilised as utility space with a door to the rear garden.
First floor accommodation includes two double bedrooms, a single bedroom with fitted cupboard. The family bathroom has a bath with a shower and shower attachment, pedestal wash hand basin and WC.
The property is located on a well established cul-de-sac and has a driveway with parking for two cars. The long rear garden is perfect for young families, laid to lawn with flower borders and shrubs. There is a pleasant patio seating area and two garden sheds.
Entrance Hall
Radiator, laminated flooring, uPVC double glazed window to the side aspect, coving to the ceiling, ceiling light, uPVC front door with two windows, access to the dining room, lounge and stairs leading to the first floor accommodation.
Dining Room
12'08 to bay x 10
Laminated flooring, radiator, uPVC double glazed bay window to the front aspect, ceiling light, two wall lights, coving to the ceiling.
Lounge
12'11 x 11'05
Laminated flooring, fire surround with marble effect inset and hearth, feature lighting, electric fire, radiator, uPVC double glazed window to the rear aspect, dado rail, two wall lights, under stairs storage which houses the wall mounted gas central heating combination boiler, uPVC window to the side and shelving. Access to the kitchen.
Kitchen
8'08 x 7'06
A range of wall and base units with work surfaces over, stainless steel sink unit with drainer, plumbing for washing machine, hob, electric oven, extractor hood over, part tiled walls, uPVC double glazed window to the rear over looking the garden, wall mounted contemporary style radiator, inset spotlights, tiled flooring.
Rear Porch
Rear Porch/Utility Area - 6'03 x 2'10
uPVC door to the side leading out to the rear garden, tiled flooring, ceiling light, coving to the ceiling.
First Floor Landing
UPVC double glazed window to the side aspect, fitted carpet, coving to the ceiling, loft access, ceiling light, access to the bedrooms and bathroom.
Bedroom One
11'02 x 9'11
Double room, laminated flooring, radiator, uPVC double glazed window to the front aspect, inset spotlights, coving to the ceiling light.
Bedroom Two
11'06 x 10
Double room, radiator, laminated flooring, uPVC double glazed window to the rear aspect, coving to the ceiling, ceiling light.
Bedroom Three
8'11 x 6'10
Laminated flooring, uPVC double glazed window to the rear, ceiling lights, radiator.
Bathroom
7'08 x 5'06
W.C. Pedestal wash hand basin, bath with shower over, shower attachment, shower screen, fully tiled walls, uPVC double glazed window to the front aspect, heated towel rail.
Outside
There is a driveway to the front that provides off road parking for two cars. There is an excellent size garden that is ideal for young families with lawed area, patio seating area, play area, flower and shrub boarders, two wooden storage sheds.
General Information
All main services connected
Freehold
Property Location
Similar Properties
Semi-detached house For Sale Stoke-on-Trent Semi-detached house For Sale ST2 Stoke-on-Trent new homes for sale ST2 new homes for sale Flats for sale Stoke-on-Trent Flats To Rent Stoke-on-Trent Flats for sale ST2 Flats to Rent ST2 Stoke-on-Trent estate agents ST2 estate agents



.png)










