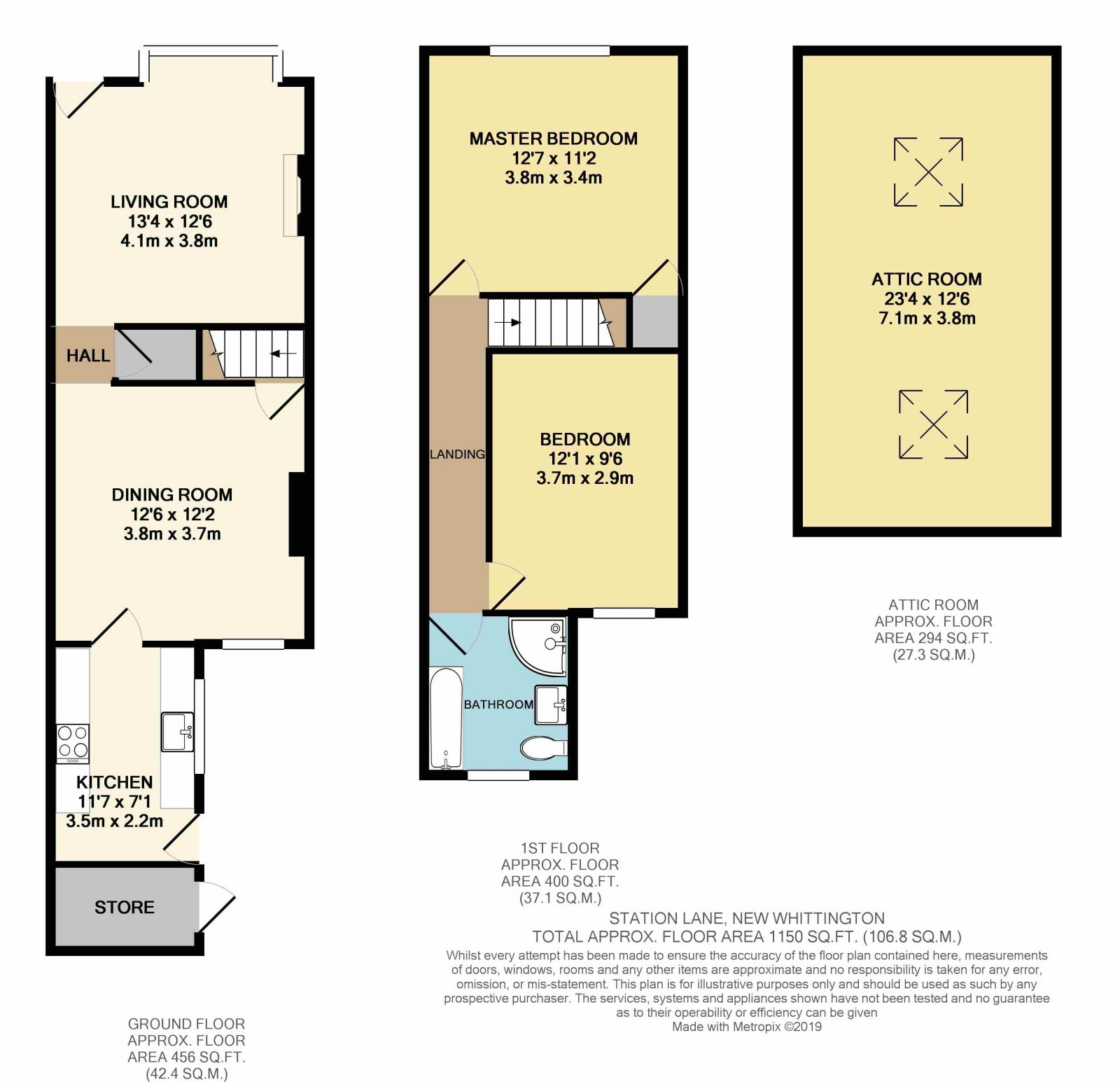2 Bedrooms Semi-detached house for sale in Station Lane, New Whittington, Chesterfield, Derbyshire S43 | £ 125,000
Overview
| Price: | £ 125,000 |
|---|---|
| Contract type: | For Sale |
| Type: | Semi-detached house |
| County: | Derbyshire |
| Town: | Chesterfield |
| Postcode: | S43 |
| Address: | Station Lane, New Whittington, Chesterfield, Derbyshire S43 |
| Bathrooms: | 1 |
| Bedrooms: | 2 |
Property Description
An ideal opportunity has arisen to purchase this superbly presented and deceptively spacious two double bedroom semi-detached property which will likely be of interest to both first time buyers and downsizers alike. Situated within this popular residential area with a range of local amenities just a short walk away and excellent transport links to Chesterfield and the motorway network, the accommodation has been tastefully decorated by the current owner and benefits from generous room sizes throughout with the accommodation briefly comprising: Lounge with bay window, dining room and modern fitted kitchen, two excellent sized double bedrooms and a bathroom with white suite and separate shower enclosure. Outside the property benefits from a private and enclosed paved garden which has been laid down for ease of maintenance with a timber shed and outbuilding providing useful storage.
Kitchen (11'7 x 7'1)
Featuring a range of contemporary wall and base units with high gloss cream doors and fronts with chrome handles and work surface over with a composite one and a half bowl sink and drainer inset. Electric fan assisted oven and four burner gas hob, plumbing for a washing machine and space for a tall fridge/freezer. Upvc double glazed window, LED spotlights to the ceiling central heating radiator and tiled floor.
Dining Room (12'6 x 12'2)
A superb sized reception room, beautifully appointed with Oak style laminate flooring, central heating radiator, Upvc double glazed window and built in storage cupboard.
Lounge (13'4 x 12'6)
A further excellent sized reception room with a bay window providing ample natural light, Upvc double glazing, central heating radiator, coving to the ceiling and a feature fireplace with ceramic surround and hearth and a living flame gas fire inset.
First Floor Landing
Having a staircase leading from the dining room with a brushed steel handrail. Central heating radiator and recently fitted carpet.
Double Bedroom One (12'7 x 11'2)
A large double bedroom, neutrally decorated with a Upvc double glazed window, central heating radiator and built in store cupboard..
Double Bedroom Two (12'1 x 9'6)
A second double bedroom benefitting from tasteful décor, Upvc double glazed window, central heating radiator.
Bathroom
A spacious bathroom featuring a suite in white comprising of a vanity wash hand basin, WC, panelled bath and corner shower enclosure. Chrome fittings throughout with partially tiled walls, chrome centrally heated towel rail, spotlights to the ceiling and an obscure glazed Upvc window.
External Areas
To the rear of the property is an enclosed paved garden and patio, laid down with ease of maintenance in mind with cold water tap and timber shed. A brick built outbuilding provides further useful storage space.
Property Location
Similar Properties
Semi-detached house For Sale Chesterfield Semi-detached house For Sale S43 Chesterfield new homes for sale S43 new homes for sale Flats for sale Chesterfield Flats To Rent Chesterfield Flats for sale S43 Flats to Rent S43 Chesterfield estate agents S43 estate agents



.png)











