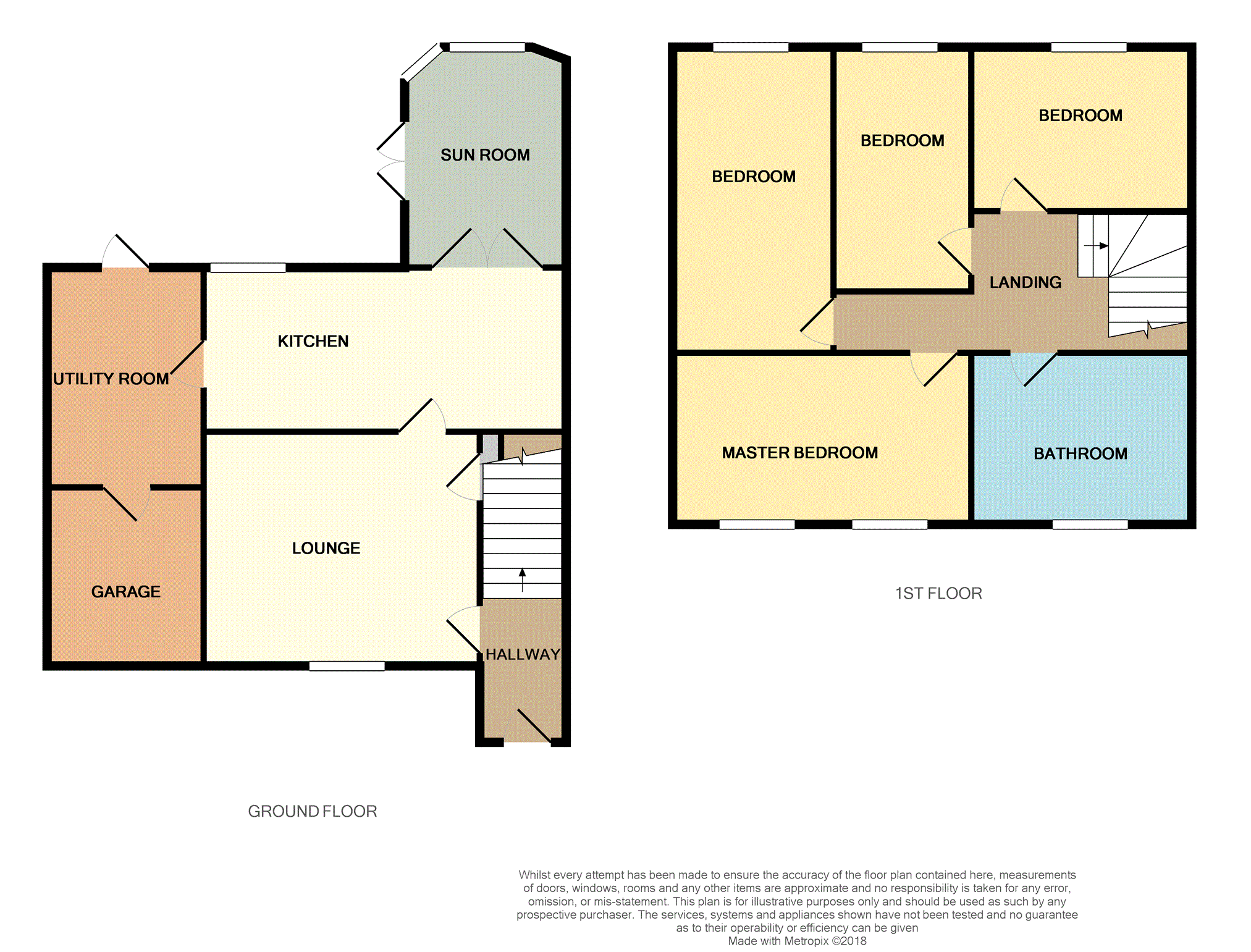4 Bedrooms Semi-detached house for sale in Station Park, East Wemyss, Kirkcaldy KY1 | £ 180,000
Overview
| Price: | £ 180,000 |
|---|---|
| Contract type: | For Sale |
| Type: | Semi-detached house |
| County: | Fife |
| Town: | Kirkcaldy |
| Postcode: | KY1 |
| Address: | Station Park, East Wemyss, Kirkcaldy KY1 |
| Bathrooms: | 1 |
| Bedrooms: | 4 |
Property Description
Beautifully presented 4 bedroom semi detached extended villa situated in the quiet village of East Wemyss close to local amenities and easy commuting distance to Kirkcaldy and the A92. The property is situated in a quiet cul de sac, is finished to a high standard and would make an ideal family home. Accommodation comprises entrance hallway, lounge, dining kitchen, utility room, sun room, 4 bedrooms, bathroom, integral garage. Gardens to front and rear. Dg. GCH. Accessed via timber door into entrance hallway.
Entrance Hallway
Well presented entrance hallway with double glazed window to the side of the property allowing plenty of natural light. Carpeted stairway rising to first floor landing. Alarm box. Radiator. Laminate flooring. Access to the lounge.
Lounge
15' x 14' at widest point
Beautifully presented bright spacious lounge with large double glazed window overlooking the front of the property. Coving. 2 Radiators. Under stair cupboard providing ample storage also housing the fuse box, electric meter and the box for the alarm system. Laminate flooring. Access to the kitchen.
Kitchen
17'6" x 8'4"
Well presented dining kitchen comprising floor standing and wall mounted storage units. Double glazed window overlooking the rear of the property. Ample work surface. 1 1/2 bowl stainless steel sink with Monobloc mixer tap and drainer. Integrated fridge. 4 burner gas hob and co-ordinating electric oven and stainless steel extractor hood. Tiled splash back. Radiator. Vinyl flooring. Ample space for a dining table to seat 4 to 6 people. Access to the utility room via timber door. Access to the sun room via timber/glazed door.
Utility Room
12' x 7'9"
Spacious utility room comprising of floor standing and wall mounted storage units. Plumbed for washing machine. Space for tumble drier. Space for dish washer. Space for upright fridge freezer. Wall mounted recently fitted Ideal combi boiler which is Nest controlled. Double glazed window to the rear of the property. Radiator. Vinyl flooring. Access to rear garden via timber door. Access to the garage.
Integral Garage
Large garage with roller door and concrete floor. The garage has electric, power points and provides ample storage.
Sun Room
13'8" x 9'10"
Beautifully presented sun room with 2 double glazed windows overlooking the rear garden. Access to patio area via sliding double glazed patio doors. Coving. Radiator. Laminate flooring.
Rear Garden
Rear Garden comprises mainly laid to lawn with Monoblock patio area. Decked area. Some mature planting. Timber Shed. Timber fence surround.
Front Garden
Front Garden comprises mainly laid to lawn with double Monoblock driveway to accommodate up to 2 vehicles.
First Floor Landing
Carpeted stairway with timber balustrade rising to first floor landing. Allows access to all upper accommodation. Access to attic space via Ramsay ladder. Carpeted.
Master Bedroom
18'4" x 8'7" at widest point
Tastefully decorated master bedroom with 2 double glazed windows overlooking the front of the property. 2 radiators. Carpeted.
Family Bathroom
7'3" x 5'2"
Well presented contemporary bathroom comprising low level WC and wash hand basin set in a vanity unit providing ample storage. P shaped bath with glazed screen and mains mixer shower over the bath. Ceramic tiles to walls. Feature spotlights. Opaque double glazed window to the front of the property. Chrome heated towel rail. Ceramic tiled flooring.
Bedroom Two
14'10" x 7'1"
Well presented double bedroom with double glazed window overlooking the rear of the property allowing views of the surrounding countryside. Radiator. Carpeted.
Bedroom Three
11'9" x 9'6"
Generous sized double bedroom with double glazed window overlooking the rear of the property and allowing views of the surrounding countryside. Fitted wardrobes with sliding doors providing ample shelved and hanging space. Radiator. Carpeted.
Bedroom Four
8'4" x 7'8"
Well presented bedroom currently being used as a library with double glazed window to the rear of the property again allowing views of the surrounding countryside. Radiator. Carpeted.
Property Location
Similar Properties
Semi-detached house For Sale Kirkcaldy Semi-detached house For Sale KY1 Kirkcaldy new homes for sale KY1 new homes for sale Flats for sale Kirkcaldy Flats To Rent Kirkcaldy Flats for sale KY1 Flats to Rent KY1 Kirkcaldy estate agents KY1 estate agents



.png)











