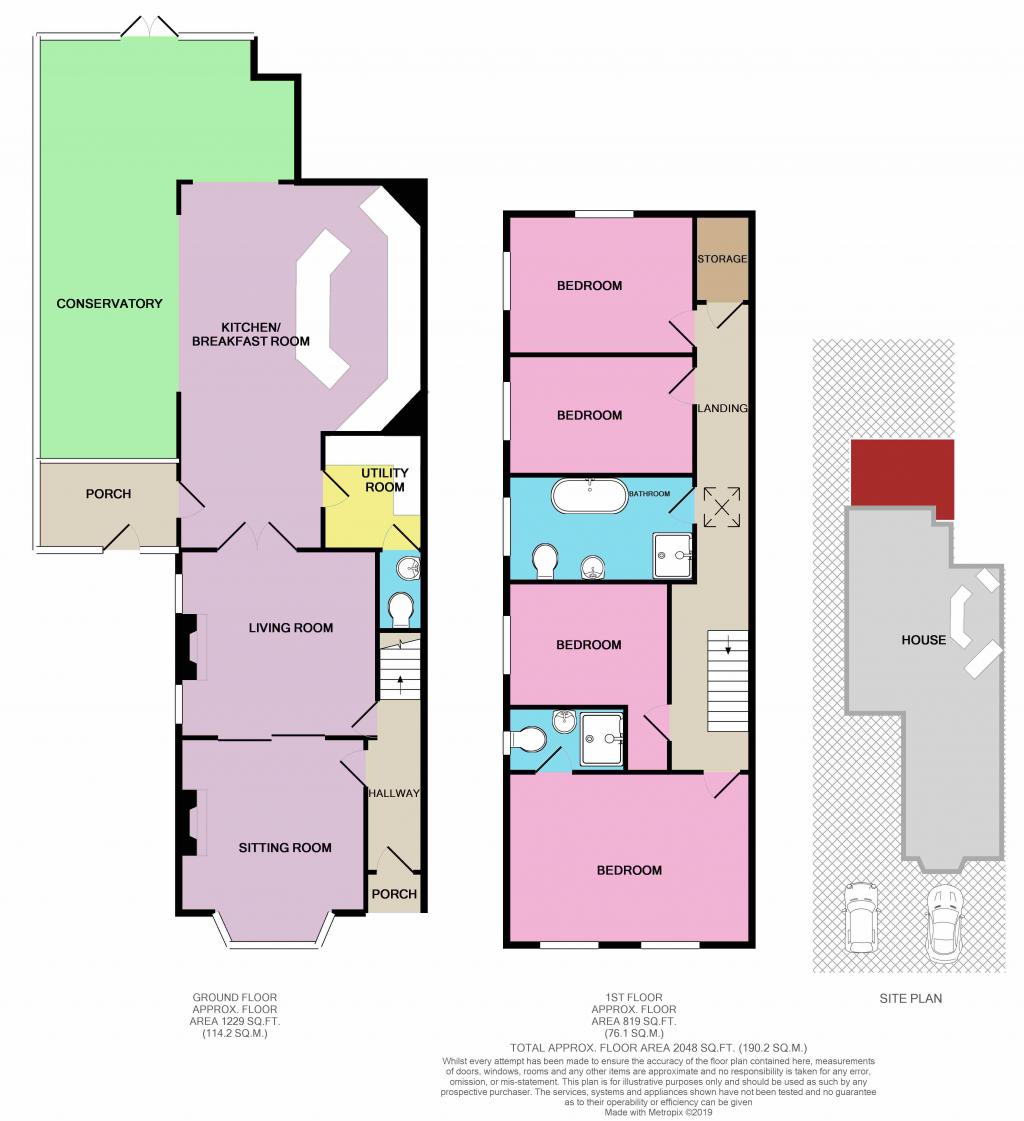4 Bedrooms Semi-detached house for sale in Station Road, Ainsdale, Southport PR8 | £ 285,000
Overview
| Price: | £ 285,000 |
|---|---|
| Contract type: | For Sale |
| Type: | Semi-detached house |
| County: | Merseyside |
| Town: | Southport |
| Postcode: | PR8 |
| Address: | Station Road, Ainsdale, Southport PR8 |
| Bathrooms: | 3 |
| Bedrooms: | 4 |
Property Description
Must see * An extended 4-bedroom, family home with bespoke open plan kitchen/diner/living space which certainly has the wow factor and offers that sociable space to cook, eat and relax in. Located in the heart of Ainsdale Village with all the shops and excellent local amenities on your doorstep, and only a short walk to the train station making it the ideal home for commuting into Liverpool, Southport or further afield. Contact us 24/7 to arrange a viewing.
Downstairs the accomodation includes a welcoming entrance hall, front sitting room with lovely bay window and a feature fire place, a second reception room with double doors through to the impressive open plan kitchen/living room and conservatory, utility room to hide away the washing and separate WC. Upstairs there are four double bedrooms, with the Master having the benefit of fitted wardrobes and an en-suite shower room. There is also a large family bathroom with a roll top bath and shower cubicle.
Outside to the rear is a private garden mainly covered in stone gravel for easy maintenance and a decking area which is ideal for outdoor entertaining. To the side is a car port and double gates leading to the driveway at the front which provides off road parking for 2/3 cars.
This property includes:
- Hall
3.99m x 1.19m (4.7 sqm) - 13' 1" x 3' 10" (51 sqft)
Welcoming entrance hall with tile effect flooring. Entrance to the front sitting room and living room. Staircase to first floor landing. - Sitting Room
3.85m x 3.61m (13.8 sqm) - 12' 7" x 11' 10" (149 sqft)
Double glazed bay window to front aspect. Wooden blinds. Tile effect flooring. Feature stone fire place with 'living flame' gas fire. Radiator. Sliding double doors through to living room. - Living Room
3.87m x 3.77m (14.5 sqm) - 12' 8" x 12' 4" (157 sqft)
Two double glazed windows to side aspect. Feature gas fire place. Tile effect flooring. Radiator. Double doors through to open plan living room / kitchen. - Open Plan Living Kitchen
10.85m x 7.82m (84.8 sqm) - 35' 7" x 25' 7" (913 sqft)
Fantastic open plan living and kitchen area which opens up into the large adjoining conservatory. The kitchen is fitted with a range of low and high level base units with integrated appliances to include dishwasher, fridge and freezer. Breakkfast bar. Wooden flooring and spotlights. Sink. Radiator. - Conservatory
8.16m x 2.93m (23.9 sqm) - 26' 9" x 9' 7" (257 sqft)
Large open plan conservatory currently utilised as a dining area and family room. Wooden flooring. Radiator. Double glazed double doors opening up into rear garden and decking area. - Utility Room
2.33m x 2.06m (4.8 sqm) - 7' 7" x 6' 9" (51 sqft)
Fitted with a range of wall mounted base units. Sink. Plumbing for washing machine. Wooden flooring. - WC
Downstairs cloakroom with WC and sink. - Rear Porch
2.98m x 2m (5.9 sqm) - 9' 9" x 6' 6" (64 sqft)
Double glazed door. Radiator. Wooden flooring. - First Floor Landing
Fitted carpet. Skylight window. Access to each of the four bedrooms and family bathroom. Acess to the loft, which has been bordered and has a pull down wooden ladder and light. - Master Bedroom with Ensuite
4.58m x 3.54m (16.2 sqm) - 15' x 11' 7" (174 sqft)
Double bedroom. Fitted wardrobes. Two double glazed windows to front aspect. Fitted carpet. Spotlights. Through to en-suite shower room which is fitted with shower cubicle, WC and sink. Double glazed frosted window to side aspect. - Bedroom 2
3.4m x 2.6m (8.8 sqm) - 11' 1" x 8' 6" (95 sqft)
Double bedroom. Double glazed window to side aspect. Fitted carpet. Radiator. - Bedroom 3
3.85m x 2.49m (9.5 sqm) - 12' 7" x 8' 2" (103 sqft)
Double bedroom. Double glazed window to side aspect. Fitted carpet. Radiator. - Bedroom 4
3.85m x 2.67m (10.2 sqm) - 12' 7" x 8' 9" (110 sqft)
Double bedroom. Two double glazed windows to side and rear aspects. Fitted carpet. Radiator. - Family Bathroom
3.82m x 2.22m (8.4 sqm) - 12' 6" x 7' 3" (91 sqft)
Luxury family bathroom with roll top bath, shower cubicle, sink and fitted vanity and storage unit, . Heated towel rail and radiator. Double glazed frosted window to side aspect. Tiled floor and walls. - Airing Cupboard
Stoarage cupboard and boiler. - Garden
Private rear garden which is covered in stone gravle for easy maintenance and bordered by mature shrubs. Decking area which is ideal for outdoor entertaining. - Driveway
Gravel driveway to the front providing off road parking for 2/3 vehicles. Double gates to the front and a second set of double gates to the side of the property leading to the car port and rear access.
Please note, all dimensions are approximate / maximums and should not be relied upon for the purposes of floor coverings.
Additional Information:
Marketed by EweMove Sales & Lettings (Formby & Crosby) - Property Reference 24170
Property Location
Similar Properties
Semi-detached house For Sale Southport Semi-detached house For Sale PR8 Southport new homes for sale PR8 new homes for sale Flats for sale Southport Flats To Rent Southport Flats for sale PR8 Flats to Rent PR8 Southport estate agents PR8 estate agents



.png)











