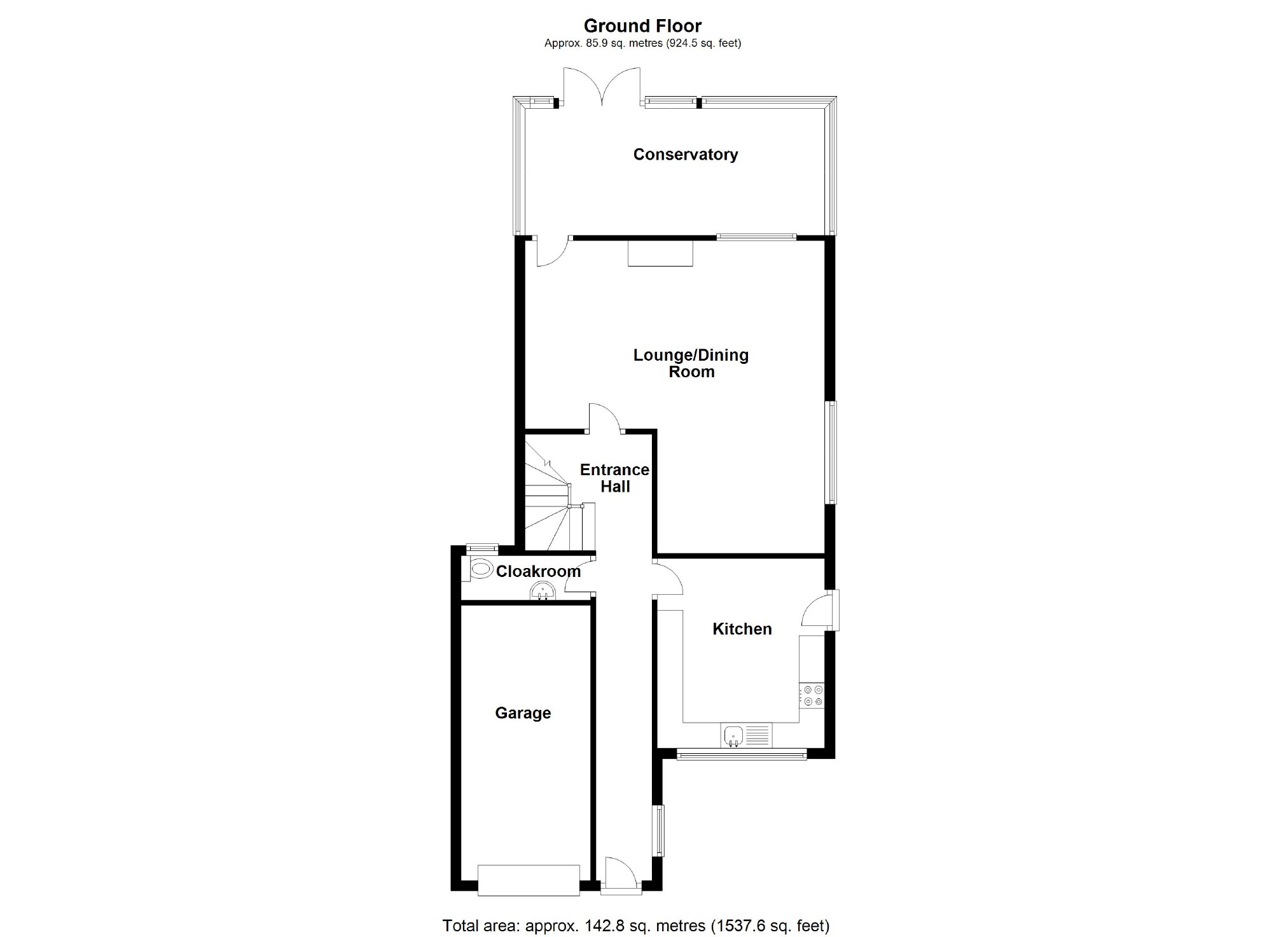4 Bedrooms Semi-detached house for sale in Station Road, Bow Brickhill, Milton Keynes MK17 | £ 399,995
Overview
| Price: | £ 399,995 |
|---|---|
| Contract type: | For Sale |
| Type: | Semi-detached house |
| County: | Buckinghamshire |
| Town: | Milton Keynes |
| Postcode: | MK17 |
| Address: | Station Road, Bow Brickhill, Milton Keynes MK17 |
| Bathrooms: | 1 |
| Bedrooms: | 4 |
Property Description
Offered chain free with integrated kitchen & granite worktops, full width brick based conservatory, four double bedrooms, spacious rear garden, single garage with parking, with scope to add value.
In further detail, this beautiful family link detached house comprises of an timber floored entrance hall with an alarm security system, a downstairs WC fitted with a two-piece suite, kitchen with integrated appliances and available space and plumbing for washing machine and dishwasher, Lounge/diner benefitting from an open gas fireplace and brick-based conservatory. To the upstairs is the master bedroom with built-in wardrobes, second bedroom and bedroom three benefits from space and plumbing for wash hand basin and vanity unit and bedroom four. The garage is accessible from the entrance hall and the rear garden is a beautiful space and completely private and enclosed and with ample parking to the front.
Location: Bow Brickhill
Bow Brickhill is an idyllic village to the South of Milton Keynes, within easy reach of Central Milton Keynes & the A5. Milton Keynes Central Train Station is approximately 8 miles away and junction 13 of the M1 is under 4 miles away. The town of Woburn Sands is approximately 2 miles away and has a high street with shops, restaurants and public houses and a doctors and dentists surgery. The market town of Woburn is approximately 4 miles away and Bow Brickhill woods and Caldecotte lake are nearby. Bow Brickhill C of E primary school is located in Bow Brickhill, Swallowfield lower school and Fulbrook middle school are located in Woburn Sands and there is a daily bus service to the Bedford Harpur Trust schools, Thornton College and Akeley Wood School.
The Property
Entry
Entry via uvpc double glazed composite door into entrance hall.
Entrance Hall
Timber flooring, uvpc double glazed windows to side aspect and alarm to wall, single radiator and various doors through to
Downstairs Wc
Fitted with two-piece suite comprising of low-level WC and wall mounted wash hand basin and single radiator and uvpc double glazed window to side aspect.
Kitchen (3.68m x 3.25m (12'1" x 10'8"))
Vinyl flooring, single radiator, re-fitted with matching range of base and eye-level units. Eye-level electric oven and four ring electric hob with stainless steel extractor hood over. Granite work tops and stainless-steel sink with mixer tap. Uvpc double glazed windows to front aspect. Plumbing and space for dishwasher, plumbing and space for washing machine, uvpc double glazed door to side aspect. Integrated fridge/freezer.
Lounge/Diner (6.07m x 5.82m (19'11" x 19'1"))
Fitted carpet, three single radiators, open gas fireplace, uvpc double glazed windows to rear and side aspect, in the dining section is timber flooring with a open hatch through to the kitchen. Double glazed door through to
Conservatory
Brick based uvpc double glazed full width conservatory with windows and double uvpc double glazed French doors to rear garden.
First Floor
Landing
Uvpc double glazed window to side aspect and fitted carpet.
Master Bedroom (3.54m x 3.38m (11'7" x 11'1"))
Uvpc double glazed windows to front aspects, fitted carpet, two built-in wardrobes and single gas radiator.
Bedroom Two (3.66m x 2.84m (12'0" x 9'4"))
UPVC Double glazed window to rear aspect, single radiator and fitted carpet.
Bedrooom Three (3.68m x 2.82m (12'1" x 9'3"))
UPVC Double glazed windows to rear aspect, with plumbing for a wash hand basin and vanity unit and fitted carpet.
Bedroom Four (3.74m x 2m (12'3" x 6'7"))
UPVC Double glazed windows to front aspect, single gas radiator and fitted carpet.
Single Garage
Integral and internal door from entrance hall.
Outside
Rear Garden
Laid to lawn garden with several different aspects. Completely private and enclosed with garden sheds, paved patios and a really lovely space.
Front Garden
Paved driveway with parking for multiple cars and laid to lawn with fencing to front aspect.
Tenure
Freehold
You may download, store and use the material for your own personal use and research. You may not republish, retransmit, redistribute or otherwise make the material available to any party or make the same available on any website, online service or bulletin board of your own or of any other party or make the same available in hard copy or in any other media without the website owner's express prior written consent. The website owner's copyright must remain on all reproductions of material taken from this website.
Property Location
Similar Properties
Semi-detached house For Sale Milton Keynes Semi-detached house For Sale MK17 Milton Keynes new homes for sale MK17 new homes for sale Flats for sale Milton Keynes Flats To Rent Milton Keynes Flats for sale MK17 Flats to Rent MK17 Milton Keynes estate agents MK17 estate agents



.png)










