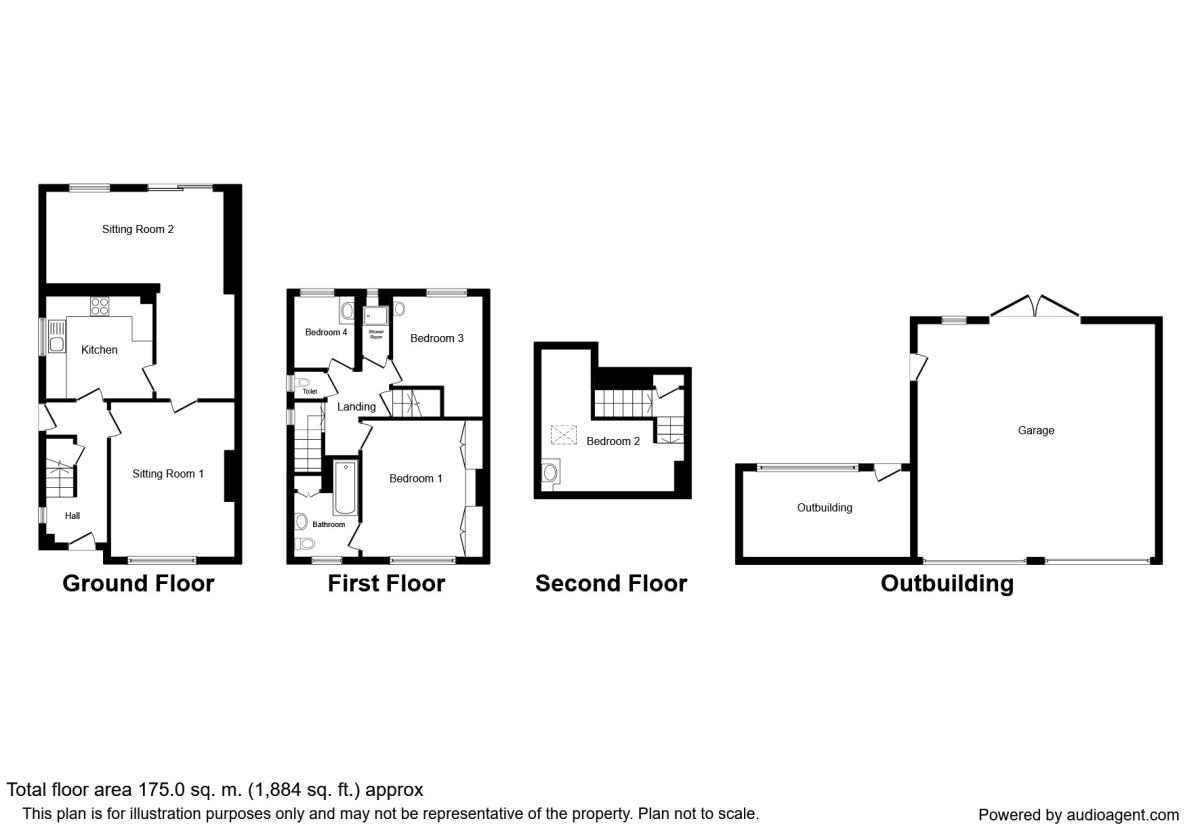4 Bedrooms Semi-detached house for sale in Station Road, Brimington, Chesterfield S43 | £ 230,000
Overview
| Price: | £ 230,000 |
|---|---|
| Contract type: | For Sale |
| Type: | Semi-detached house |
| County: | Derbyshire |
| Town: | Chesterfield |
| Postcode: | S43 |
| Address: | Station Road, Brimington, Chesterfield S43 |
| Bathrooms: | 2 |
| Bedrooms: | 4 |
Property Description
**** four bedroom extended semi detached ***** extensive garages to the rear ***** popular area **** This four bedroom semi detached property has been extended and would make a ideal family home to any buyer. The property is situated in the popular residential location of Brimington which has excellent local amenities, schooling and transport links not only to Chesterfield but also Sheffield and the M1 motorway. The property briefly comprises: Entrance Hall, Living Room, Kitchen, Open Plan Dining Room/Sitting Room. To the First Floor are Three Bedrooms ( one with en-suite) Separate WC and Shower Room. A further Attic Bedroom Four is located on the second floor. Extensive driveway and car port to the front and gardens and triple garage to the rear. Viewing highly recommended.
Entrance Hall
Having a arch door to the front elevation, under stairs storage cupboard, central heating radiator, window and door to the side elevation and stairs leading to the first floor accommodation.
Living Room
The focal point of the room being a electric log burner with a tiled backdrop and hearth, pitch pine window to the front elevation, central heating radiator, picture rail and door through to the........
Dining Area
The Dining Area has a central heating radiator, picture rail and leads into........
Living Area
Patio doors to the rear elevation leading onto the decking, window to the rear, central heating radiator and picture rail.
Kitchen
Fitted with a excellent range of wall and base units with work tops over and incorporating a double stainless steel electric oven with four ring gas hob and extractor fan above. Integrated washing machine and tumble dryer, stainless steel sink unit with tiled splash backs, window to the side elevation and central heating radiator.
Landing
Window to the side elevation, storage cupboard and stirs leading to the second floor accommodation.
Bedroom 1
Pitch pine window to the front elevation, fitted wardrobes providing hanging space and storage, built in shelves, picture rail, central heating radiator and ceiling rose.
En-Suite Bathroom / WC
Paneled bath with shower over, pedestal hand wash basin, low flush WC, wood paneling, storage cupboard, central heating radiator, window to the front elevation and picture rail.
Bedroom 2
Window to the rear elevation, central heating radiator and hand wash basin with vanity unit under.
Bedroom 3
Central heating radiator, hand wash basin, picture rail and window to the rear elevation.
Shower Room
Having a shower cubicle housing a electric shower, window to the rear elevation and the Shower Room is part tiled.
Separate WC
Low flush WC, wood paneling and window to the side elevation.
Attic Bedroom 4
Velux window to the side elevation, hand wash basin with vanity unit under and central heating radiator.
Outside
To the front of the property is a extensive driveway which can provide off road parking for vehicles. Carport with gated access to the rear of the property where there is a mainly laid to lawn garden which is enclosed by fencing and has raised flower beds. A lovely decking area provides a wonderful seating area for the summer months as well. At the bottom of the garden is a triple garage which has power and electrics.
Important note to purchasers:
We endeavour to make our sales particulars accurate and reliable, however, they do not constitute or form part of an offer or any contract and none is to be relied upon as statements of representation or fact. Any services, systems and appliances listed in this specification have not been tested by us and no guarantee as to their operating ability or efficiency is given. All measurements have been taken as a guide to prospective buyers only, and are not precise. Please be advised that some of the particulars may be awaiting vendor approval. If you require clarification or further information on any points, please contact us, especially if you are traveling some distance to view. Fixtures and fittings other than those mentioned are to be agreed with the seller.
/8
Property Location
Similar Properties
Semi-detached house For Sale Chesterfield Semi-detached house For Sale S43 Chesterfield new homes for sale S43 new homes for sale Flats for sale Chesterfield Flats To Rent Chesterfield Flats for sale S43 Flats to Rent S43 Chesterfield estate agents S43 estate agents



.png)











