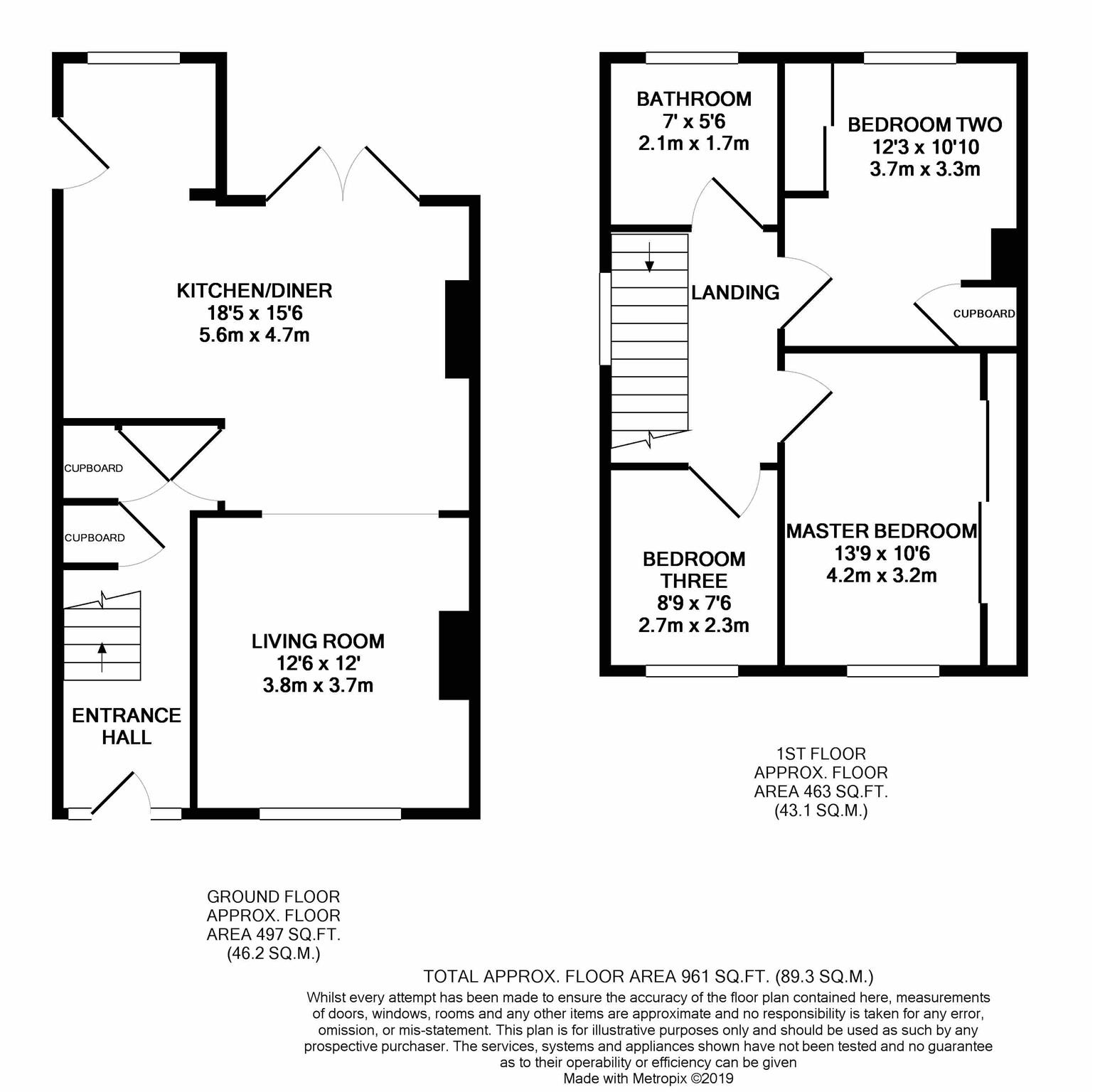3 Bedrooms Semi-detached house for sale in Station Road, Coalpit Heath, Bristol BS36 | £ 330,000
Overview
| Price: | £ 330,000 |
|---|---|
| Contract type: | For Sale |
| Type: | Semi-detached house |
| County: | Bristol |
| Town: | Bristol |
| Postcode: | BS36 |
| Address: | Station Road, Coalpit Heath, Bristol BS36 |
| Bathrooms: | 1 |
| Bedrooms: | 3 |
Property Description
A beautifully presented 3 bedroom semi detached family home which is presented to a very high standard throughout with meticulous attention paid to kitchen diner and bathroom. The accommodation consists: Entrance hallway, living room which leads to a lovely open plan kitchen diner. The first floor has 2 double and one single bedroom with a contemporary bathroom. Outside there is parking and a driveway to the front and side of the house, the rear garden is mainly laid to lawn with a seating area.
Entrance Hall
Composite double door with two double glazed side windows, feature anthracite vertical radiator, wood effect laminate flooring, staircase to first floor with two storage cupboards beneath, recessed spotlights.
Living Room (3.81m x 3.66m)
Double glazed window to front, radiator, wood effect laminate flooring, recessed television point, log effect gas fire, recessed spotlights, feature anthracite horizontal radiator.
Kitchen/Dining Room (5.61m max x 4.72m max)
Double glazed window to rear, double glazed door to side, double glazed bi-fold doors to rear garden, two vertical anthracite feature radiators, wood effect laminate flooring, range of wall and base units with granite worktops, granite breakfast bar, LED kickboard lights, integrated aeg electric hob, double Bosch oven, extractor fan, integrated dishwasher and washing machine, recessed spotlights, wood effect laminate flooring.
Landing
Double glazed window to side, loft access.
Bedroom One (4.19m x 3.20m max)
Double glazed window to front, range of fitted wardrobes, radiator.
Bedroom Two (3.73m x 3.30m)
Double glazed window to rear, radiator, range of fitted wardrobes, boiler cupboard housing gas fired combination boiler.
Bedroom Three (2.67m x 2.29m)
Double glazed window to front, radiator.
Bathroom (2.13m x 1.68m)
Double glazed window to rear, contemporary bathroom suite comprising panelled bath with mixer tap, rain shower and hand held shower attachment, recessed display shelving blocks, vanity wash hand basin, low level w.C., recessed lights, fully tiled walls, tiled floor, chrome heated towel rail.
Front Garden
Driveway to front of house providing parking for four cars and additional parking to side of house, area laid to lawn, flower beds, external lights.
Rear Garden (12.80m x 8.23m)
Mainly laid to lawn, seating area, gravelled seating area, outside tap.
Property Location
Similar Properties
Semi-detached house For Sale Bristol Semi-detached house For Sale BS36 Bristol new homes for sale BS36 new homes for sale Flats for sale Bristol Flats To Rent Bristol Flats for sale BS36 Flats to Rent BS36 Bristol estate agents BS36 estate agents



.png)











