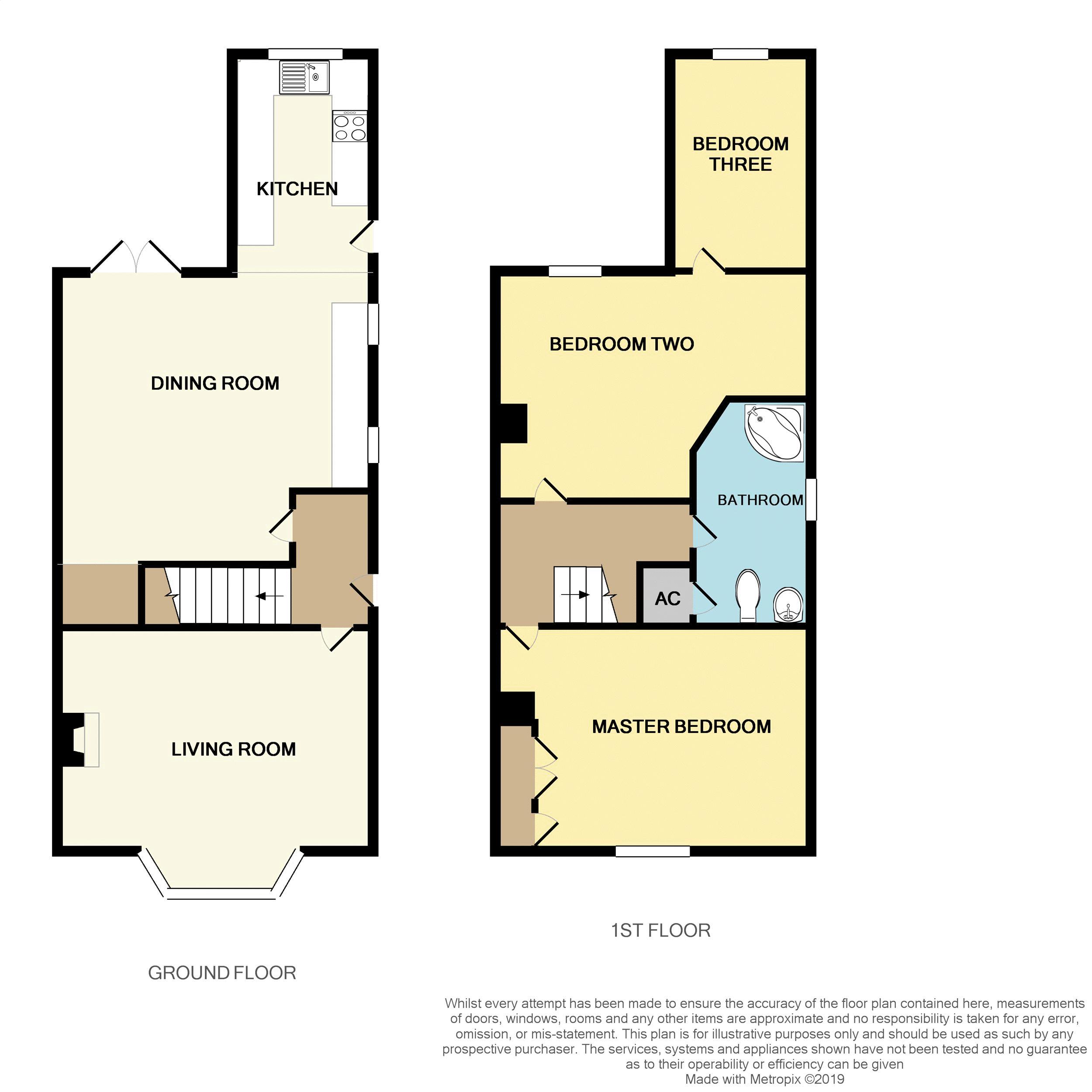3 Bedrooms Semi-detached house for sale in Station Road, Endon, Staffordshire ST9 | £ 235,000
Overview
| Price: | £ 235,000 |
|---|---|
| Contract type: | For Sale |
| Type: | Semi-detached house |
| County: | Staffordshire |
| Town: | Stoke-on-Trent |
| Postcode: | ST9 |
| Address: | Station Road, Endon, Staffordshire ST9 |
| Bathrooms: | 1 |
| Bedrooms: | 3 |
Property Description
**three bedrooms** **large plot** **extended** **driveway** **private rear garden** **open plan layout** **contemporary kitchen & bathroom** **garage** This well presented three bedroom semi detached home has been extended and is nestled within an impressive plot, having a generous driveway to the front aspect and substantial private garden to the rear. Internally this spacious home has a living room with bay window and living flame gas fired. An open plan kitchen/dining room has a range of gloss units to the base and eye level, four ring gas hob with extractor above, electric oven, space for a dryer, washing machine and free standing fridge freezer. The dining room is a generous space with ample room for a dining table and chairs and patio doors leading out to the rear garden.
To the first floor are three generous bedrooms and a contemporary bathroom suite comprising of shower bath, pedestal wash hand basin and low level WC.
Externally to the front is a gravel and tarmacadam driveway and pedestrian access to the rear garden. To the rear is a detached garage, patio, lawn and gravel area with fenced boundaries.
A viewing comes highly recommended to appreciate the location, plot and accommodation.
Entrance Hallway
UPVC double glazed door to the side elevation, staircase to first floor.
Living Room (10' 2'' x 14' 5'' (3.11m plus bay x 4.39m into recess))
Bay fronted UPVC double glazed window, storage heater, composite fire surround with hearth and mantle incorporating Living Flame gas fire.
Dining Area (13' 4'' x 14' 5'' (4.06m x 4.40m max measurement))
Living Flame gas fire, understairs storage, UPVC double glazed patio doors to the rear elevation.
Kitchen (12' 2'' x 6' 5'' (3.71m x 1.95m))
Range of gloss units to base and eye level, wood effect work surfaces, four ring stainless steel gas hob with extractor above, electric oven, plumbing for washing machine, space for dryer, stainless steel sink unit with drainer and chrome mixer tap. Space for free standing fridge/freezer, tiled splashbacks, UPVC double glazed window to the rear and side elevation, UPVC double glazed door to the side elevation.
First Floor
Landing
Loft access.
Master Bedroom (10' 4'' x 14' 6'' (3.14m x 4.41m into wardrobe))
UPVC double glazed window to the front elevation, electric storage heater, fitted wardrobes.
Bedroom Two (14' 6'' x 10' 4'' (4.41m reducing to 2.62m x 3.14m reducing to 1.79m))
UPVC double glazed window to the rear elevation and electric storage heater.
Bedroom Three (11' 2'' x 6' 6'' (3.41m x 1.97m))
UPVC double glazed window to the rear elevation.
Bathroom (10' 6'' x 5' 5'' (3.19m max measurement x 1.64m max measurement))
Shower bath with Triton electric shower over, chrome mixer tap, pedestal wash hand basin, lower level WC, tiled, storage cupboard housing immersion heated tank, UPVC double glazed window to the side elevation, chrome heated ladder radiator.
Outside
Externally to the front is fenced and walled boundaries with access gates. Tarmacadem driveway which leads to the side of the property. Gravel area with further parking to the front.
Rear Garden
Patio, lawn and gravel area, fenced boundaries, matures trees and plants. Concrete Garage with double doors and windows to the side elevation.
Property Location
Similar Properties
Semi-detached house For Sale Stoke-on-Trent Semi-detached house For Sale ST9 Stoke-on-Trent new homes for sale ST9 new homes for sale Flats for sale Stoke-on-Trent Flats To Rent Stoke-on-Trent Flats for sale ST9 Flats to Rent ST9 Stoke-on-Trent estate agents ST9 estate agents



.png)










