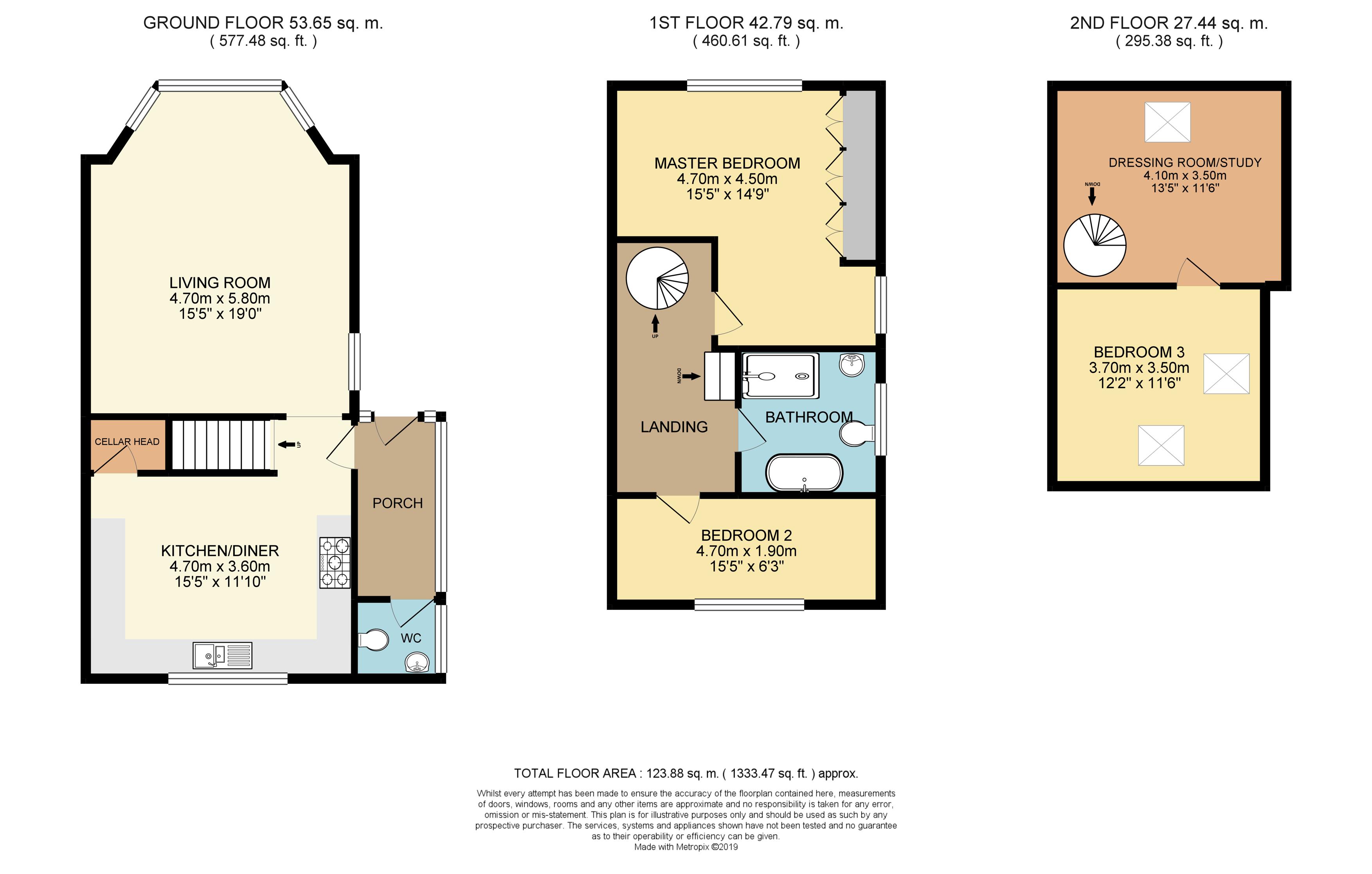3 Bedrooms Semi-detached house for sale in Station Road, Golcar, Huddersfield HD7 | £ 299,950
Overview
| Price: | £ 299,950 |
|---|---|
| Contract type: | For Sale |
| Type: | Semi-detached house |
| County: | West Yorkshire |
| Town: | Huddersfield |
| Postcode: | HD7 |
| Address: | Station Road, Golcar, Huddersfield HD7 |
| Bathrooms: | 1 |
| Bedrooms: | 3 |
Property Description
This beautifully presented three bedroom semi-detached character property is set on a generous plot in the popular village of Golcar and would make the perfect family home.
This modern property is completed to a high standard throughout and is set over three floors briefly comprising; porch, downstairs W.C. Kitchen/diner and living room to the ground floor, a landing, two bedrooms and a bathroom to the first floor then an impressive spiral staircase leading to the second floor where there is a dressing room which could be used as an office/study or an occasional guest room and bedroom three. Externally, there are spectacular far reaching views views, a well-maintained and very spacious garden as well as paved terrace, rear courtyard and a gated driveway.
Conveniently located in close proximity to local shops and amenities, well regarded schools and excellent transport links.
Porch
Double glazed entrance door to the front elevation and double glazed windows to the side, tiled floor, ceiling light and doors to access the w.C and kitchen/diner.
W.C.
Low level w.C, wash basin with a tiled splash back, tiled floor, double glazed window to the side elevation and a ceiling light.
Kitchen/Diner
4.7m x 3.6m
Spacious kitchen/diner which features a modern cream gloss fitted kitchen which has a range of wall and base units, ample worktop space with complimentary back tiles, electric range cooker with an extractor fan above, integrated washing machine and dishwasher, ceramic one and a half bowl sink and drainer with a mixer tap, tiled floor, radiator, spot lighting, double glazed window to the rear elevation, stairs to the first floor and doors to access the cellar and the living room.
Living Room
4.7m x 5.8m into bay
An impressive and classy duel aspect living room with a front facing double glazed bay window and a side facing double glazed window, carpet flooring, fireplace with electric fire, designer radiators, picture rails, high ceilings, ceiling light and an ornate plaster coving.
Landing
Provides access to the master bedroom, bedroom two and bathroom and has carpet flooring to the stairs and landing, wall mounted radiator and a ceiling light.
Master Bedroom
4.7m max x 4.5m max
A spacious, duel aspect room with side and front facing double glazed windows, carpet flooring, wall mounted radiator, fitted wardrobes, integrated TV wall mount, picture rails, coving and a ceiling light.
Bedroom Two
4.7m x 1.9m
A good sized room with a rear facing double glazed window, carpet flooring, coving, wall mounted radiator and a ceiling light.
Bathroom
2.5m x 2.6m
A very modern and stylish bathroom which features a freestanding bath, low flush W.C, wash basin, double walk in shower with a glass screen and a mains-fed mixer shower, tiled floor with inset lighting, part tiled walls, chrome towel radiator, side facing double glazed window and spotlighting.
Office / Study
4.1m x 3.5m
Access via an impressive spiral staircase and has a door that provides access to bedroom three, carpet flooring, front facing double glazed velux window with inset blind, eaves for storage and a ceiling light.
This useful room could be used as a dressing room, office/study or an occasional guest room.
Bedroom Three
3.7m x 3.5m
A spacious duel aspect room with rear and side facing velux windows with blinds, carpet flooring, eaves storage and a ceiling light.
Outside
At the front of the property, there are double gates leading to the driveway which can accommodate two cars, there is a raised paved sun terrace ideal for barbecues and enjoying the warmer weather and there is access the front entrance door, to the rear is a paved courtyard.
Next to the driveway is a lawned garden with raised beds and a vegetable plot with steps leading down through a rockery to a very spacious lawned rear garden which has a paved path, raised beds, mature plants, shrubs and trees.
Property Location
Similar Properties
Semi-detached house For Sale Huddersfield Semi-detached house For Sale HD7 Huddersfield new homes for sale HD7 new homes for sale Flats for sale Huddersfield Flats To Rent Huddersfield Flats for sale HD7 Flats to Rent HD7 Huddersfield estate agents HD7 estate agents



.png)











