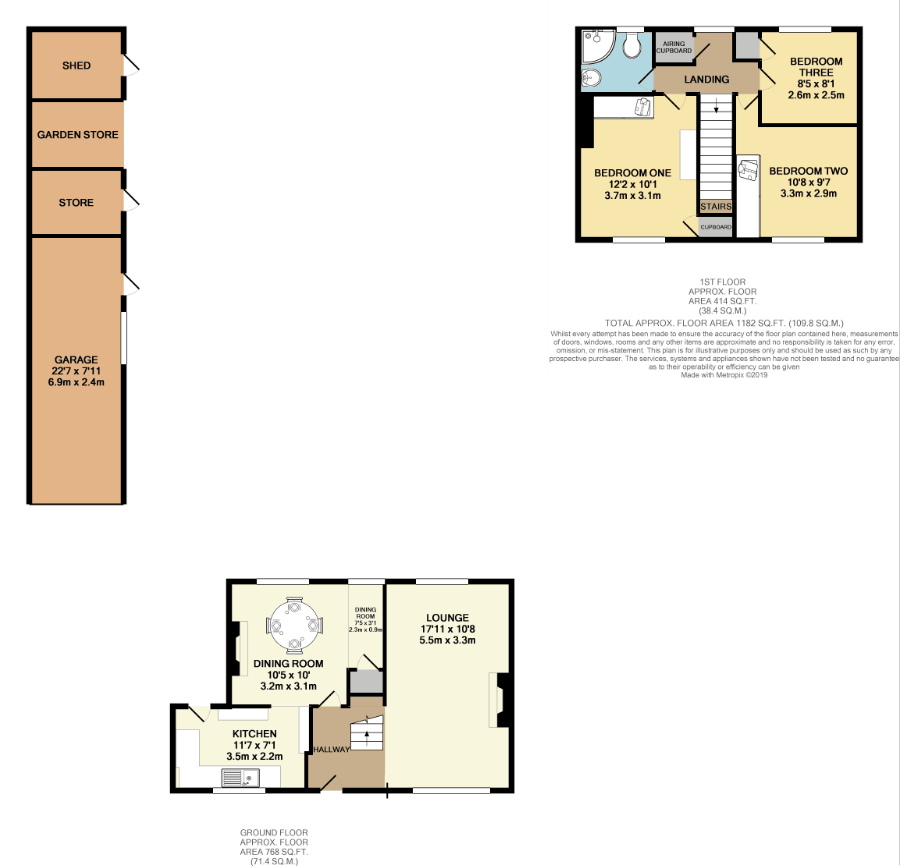3 Bedrooms Semi-detached house for sale in Station Road, Gunness, Nr. Scunthorpe DN15 | £ 125,000
Overview
| Price: | £ 125,000 |
|---|---|
| Contract type: | For Sale |
| Type: | Semi-detached house |
| County: | North Lincolnshire |
| Town: | Scunthorpe |
| Postcode: | DN15 |
| Address: | Station Road, Gunness, Nr. Scunthorpe DN15 |
| Bathrooms: | 1 |
| Bedrooms: | 3 |
Property Description
Looking for a well presented three bedroom semi-detached property with gardens to front and rear with views over countryside but close to the motorway network, then look no further!
Situated in the popular village of Gunness, the property also features a lounge, dining room, fitted kitchen, and has a front drive and garage to rear.
Gunness is a small village situated three miles west of the town of Scunthorpe in North Lincolnshire. It has a post office and shop, primary school, two churches and is only a short drive from the amenities in Scunthorpe.
The property is accessed via a metal double glazed door leading into the hallway.
Hallway: 1.90m x 2.13m
Providing access to the lounge, dining room and stairs to first floor. Telephone point, wall mounted fuse box, and radiator.
Lounge: 3.25m x 5.47m
A sliding door leads into the spacious lounge which has a central electric fire in a wood unit, TV point, coving to ceiling, windows to front and rear and radiator.
Dining Room: 4.00m x 3.17m
Accessed from the hallway and a space from the kitchen with flame effect fire and back boiler, TV point, coving to ceiling, two windows to rear, and radiator.
Kitchen: 3.5m x 2.2m
A light and airy kitchen which has wall and base units, spaces for oven, fridge and washing machine. Tiled throughout with stainless steel sink, window to front, radiator and door to rear.
First floor:
Landing: 2.91m x 1,68m
The T shaped landing provides access to the three bedrooms, shower room, loft and has an airing cupboard, and window to rear.
Bedroom One: 3.09m X 3.71m
A double bedroom with built in wardrobe, separate cupboard, shelf, window to front and radiator.
Bedroom Two: 3.26m x 2.93m
Another double bedroom with built in wardrobe, coving to ceiling, window to front and radiator.
Bedroom Three: 2.56m x 2.47m
Having a built in cupboard, coving to ceiling, window to rear and radiator.
Shower Room: 1.95m x 1.63m
Tiled throughout and featuring a white suite comprising corner shower, pedestal sink, low level flush wc, window to rear and radiator.
Outside:
The rear garden is long and there are views over the countryside. It is laid mainly to lawn with paving and has a garage, and several storage outbuildings.
Garage: 2.42m x 6.88m
A long garage of concrete section construction with up and over door, power sockets, light and window to side.
The front garden is laid to lawn with borders and a tree plus useful drive leading to the rear allowing off street parking for several cars or a caravan.
EPC band: E
Property Location
Similar Properties
Semi-detached house For Sale Scunthorpe Semi-detached house For Sale DN15 Scunthorpe new homes for sale DN15 new homes for sale Flats for sale Scunthorpe Flats To Rent Scunthorpe Flats for sale DN15 Flats to Rent DN15 Scunthorpe estate agents DN15 estate agents



.png)











