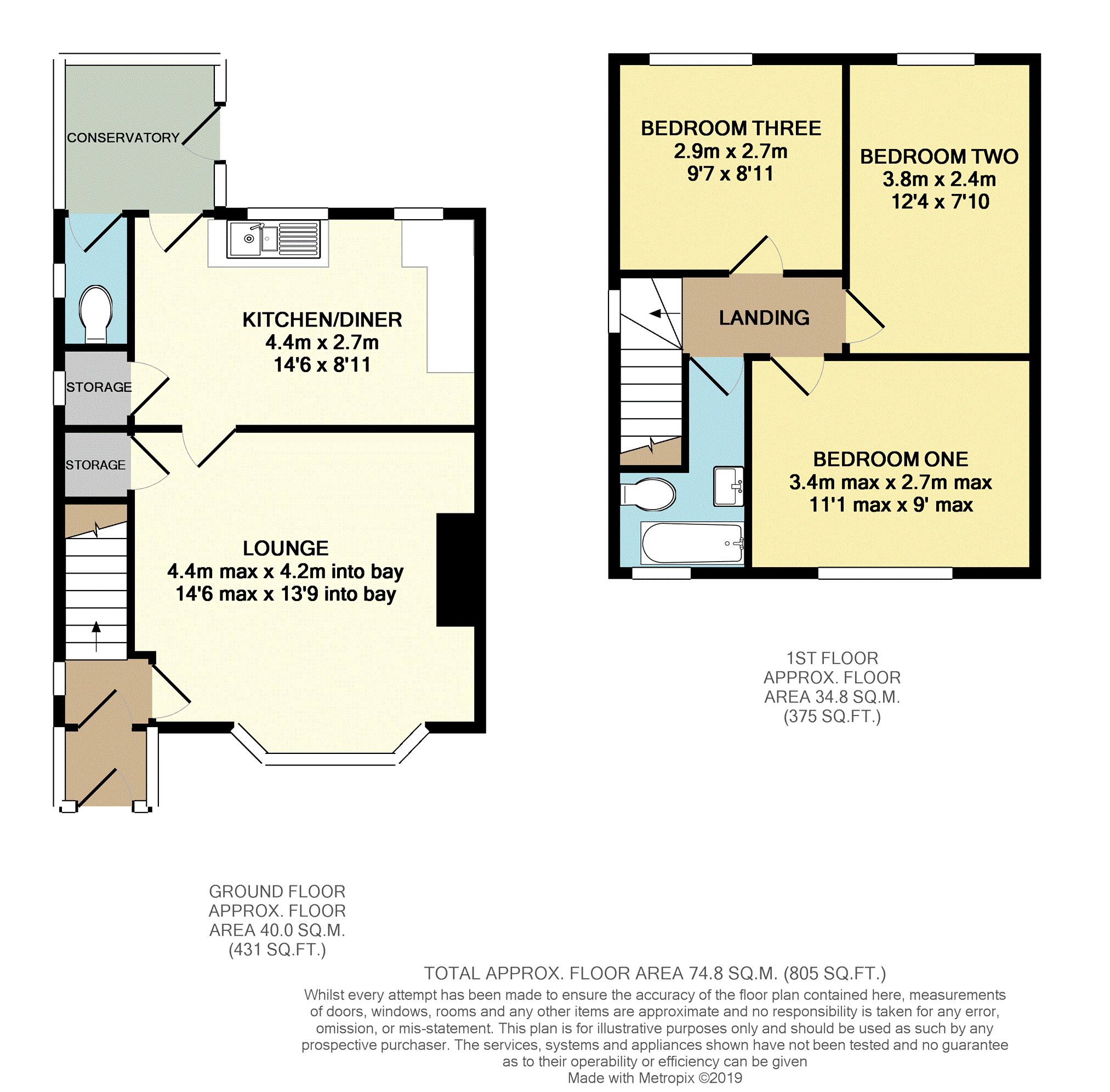3 Bedrooms Semi-detached house for sale in Station Road, Halmerend ST7 | £ 150,000
Overview
| Price: | £ 150,000 |
|---|---|
| Contract type: | For Sale |
| Type: | Semi-detached house |
| County: | Staffordshire |
| Town: | Stoke-on-Trent |
| Postcode: | ST7 |
| Address: | Station Road, Halmerend ST7 |
| Bathrooms: | 1 |
| Bedrooms: | 3 |
Property Description
Situated in the charming village of Halmerend this exceptionally well presented three bedroom semi-detached property has been renovated throughout by its current owners offering an impressive ideal family living accommodation benefitting from a newly laid cobbled driveway, conservatory to the rear, recently fitted log burner and general modernising throughout.
The accommodation briefly comprises of entrance porch, entrance hall, lounge, kitchen/diner, storage room, conservatory, downstairs cloakroom, first floor landing, three bedrooms and family bathroom. Externally there is a good size driveway providing off road parking with a beautiful well maintained garden area to the rear.
Halmerend is a small desirable semi-rural village situated on the doorstep of the popular and sought after village of Bignall End where you will find a small selection of local amenities which include local shops, post office, butchers, barbers, fish & chip shop and public house, whilst for all those cricket lovers Bignall End cricket club is on your doorstep. The village of Audley is just a stones throw away where you will find a wider variety of local amenities including shops, post office, barbers, butchers, pubs, local doctors surgery, pharmacy, workings men's club and Audley football club. There is also a good choice of both primary and secondary schools nearby and all major road links are within easy access.
Entrance Porch
Double glazed door to front elevation, double glazed windows to both front and side elevations, tiled flooring, door to:-
Entrance Hall
Double glazed door to front elevation, double glazed window to side elevation, stairs to first floor landing, wood flooring, door to:-
Lounge
14ft 6 max x 13ft 9 into bay
Double glazed bay window to front elevation, feature fireplace having cast iron log burner with tiled hearth and wooden mantle over, picture rail, understairs storage cupboard, wood effect laminate flooring, radiator.
Kitchen/Diner
14ft 6 x 8ft 11
This beautiful modern style kitchen/diner has double glazed door to rear elevation leading into conservatory, two double glazed windows to rear elevation, comprising a range of wall, base and drawer units having wood effect work surfaces over, incorporating one and a half bowl sink with single drainer and mixer tap, tiled splashback, recess for range cooker having stainless steel extractor fan over, space for fridge freezer, tiled flooring, radiator, door to:-
Storage Room
Double glazed window to side elevation, plumbing for washing machine, tiled flooring.
Conservatory
6ft 8 x 6ft 5
Being of brick and UPVC construction this conservatory has double glazed door to side elevation leading onto patio area, double glazed windows to both side and rear elevations, tiled flooring, door to:-
Downstairs Cloakroom
Double glazed window to side elevation, comprising low level WC, quarry tiled flooring.
First Floor Landing
Double glazed window to side elevation, loft access, doors to:-
Bedroom One
11ft 1 max x 9ft max
Double glazed window to front elevation, picture rail, radiator.
Bedroom Two
12ft 4 x 7ft 10
Double glazed window to rear elevation, picture rail, radiator.
Bedroom Three
9ft 7 x 8ft 11
Double glazed window to rear elevation, radiator.
Bathroom
This stunning modern style bathroom has double glazed window to front elevation, comprising low level WC, vanity wash hand basin having cupboard below, panelled bath having shower over and glass shower screen, part tiled walls, tiled flooring, chrome effect heated towel rail.
Outside
To the front of the property there is a beautiful newly laid cobbled driveway providing off road parking for several vehicles and garden area being laid to lawn having borders with an array of shrubs with wooden gate to the side of the property giving access to the rear garden. To the rear there is a paved patio area having steps leading to garden area being gravelled for ease of maintenance having raised borders with an array of shrubs and trees with hard standing area ideal for garden shed, this all being enclosed by fencing.
Property Location
Similar Properties
Semi-detached house For Sale Stoke-on-Trent Semi-detached house For Sale ST7 Stoke-on-Trent new homes for sale ST7 new homes for sale Flats for sale Stoke-on-Trent Flats To Rent Stoke-on-Trent Flats for sale ST7 Flats to Rent ST7 Stoke-on-Trent estate agents ST7 estate agents



.png)










