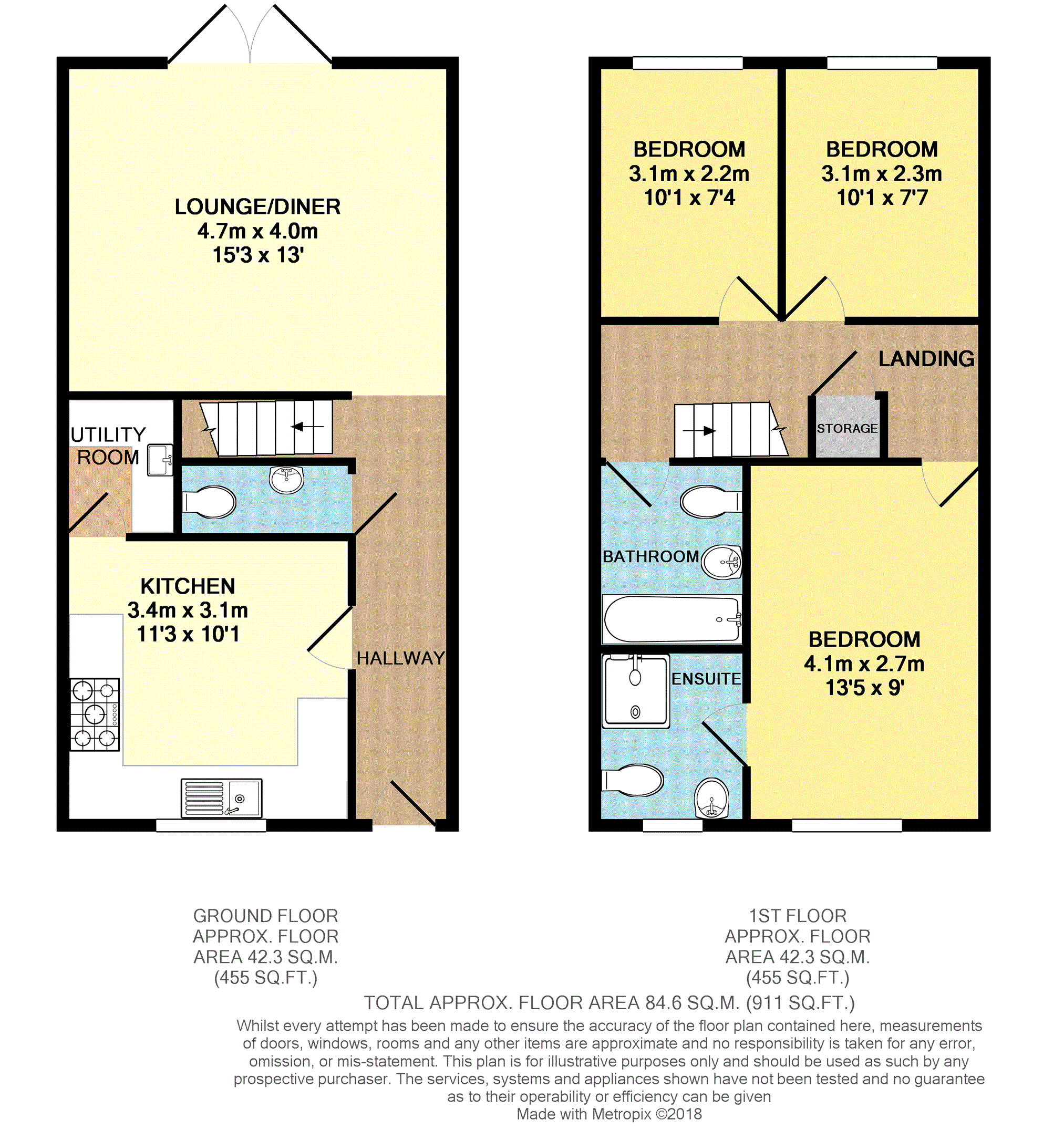3 Bedrooms Semi-detached house for sale in Station Road, Style, Wilmslow SK9 | £ 325,000
Overview
| Price: | £ 325,000 |
|---|---|
| Contract type: | For Sale |
| Type: | Semi-detached house |
| County: | Cheshire |
| Town: | Wilmslow |
| Postcode: | SK9 |
| Address: | Station Road, Style, Wilmslow SK9 |
| Bathrooms: | 1 |
| Bedrooms: | 3 |
Property Description
An excellent three bedroom, two bathroom end Mews property situated in a popular development within Style. The well-planned internal accommodation comprises: Entrance hallway, downstairs WC, kitchen, utility room and lounge / diner with French doors opening to rear garden. To the first floor there are three bedrooms, the master benefiting from ensuite shower room and main family bathroom with white suite. Externally there are Gardens to both the front and rear and the property comes with two parking spaces within the underground secure parking area. The property is being sold with no onward vendor chain, viewing advised!
Hallway
Start the first floor, radiator and door to the following:
W.C.
Fitted with low level WC, wash hand Basin, part tiled walls, extractor fan and radiator.
Lounge/Dining Room
15'3 X 13'0"
Double glazed French doors opening to rear garden, TV point, ceiling cornice and radiator.
Kitchen
11'3" X 10'1"
Fitted with low level units with granite worktops over and matching eye level units. One-and-a-half stainless steel sink with mixer tap comma 5 ring gas hob with extractor hood over an electric fan assisted oven and grill below. Integrated dishwasher, microwave and space for freestanding fridge freezer. Inset spotlights, cupboard housing gas central heating boiler, radiator and double glazed window to front aspect.
Utility Room
Fitted with low level units with granite worktops over and matching eye-level units. Stainless steel sink with mixer tap, space for washing machine, hot water pressurised tank and radiator.
First Floor Landing
Wooden banister without from spindles, cupboard above stairs for adding storage space and doors to the following:
Bedroom One
10'1" X 7'4"
Double glazed window to front aspect, ceiling cornice, TV point, telephone point and radiator.
En-Suite
Fitted with a three-piece white suite comprising: Low level WC, pedestal wash hand basin, shower cubicle with thermostatic main shower. Fully tiled walls, tiled floor, radiator, extractor fan and double glazed opaque window to front aspect.
Bedroom Two
10'2" X 7'7"
Double glazed window to rear aspect and radiator.
Bedroom Three
10'1" X 7'4"
Double glazed window to rear aspect, telephone point and radiator.
Bathroom
Fitted with a three-piece white suite comprising: Low level WC, pedestal wash hand basin, panel bath with thermostatic main shower over and glazed shower screen. Part tiled walls, tiled floor, inset spotlights, electric shaver point and radiator.
Outside
To the front of the property there is a small cottage garden with pathway leading up to the front door. The rear garden has a lawned area with mature shrubs and flowering plants surrounding. Patio seating area and timber Gate giving access to rear.
Underground Parking
Access from a ramp to the rear of the property with secure gated access. Two parking spaces and lift back up to first floor.
Property Location
Similar Properties
Semi-detached house For Sale Wilmslow Semi-detached house For Sale SK9 Wilmslow new homes for sale SK9 new homes for sale Flats for sale Wilmslow Flats To Rent Wilmslow Flats for sale SK9 Flats to Rent SK9 Wilmslow estate agents SK9 estate agents



.png)






