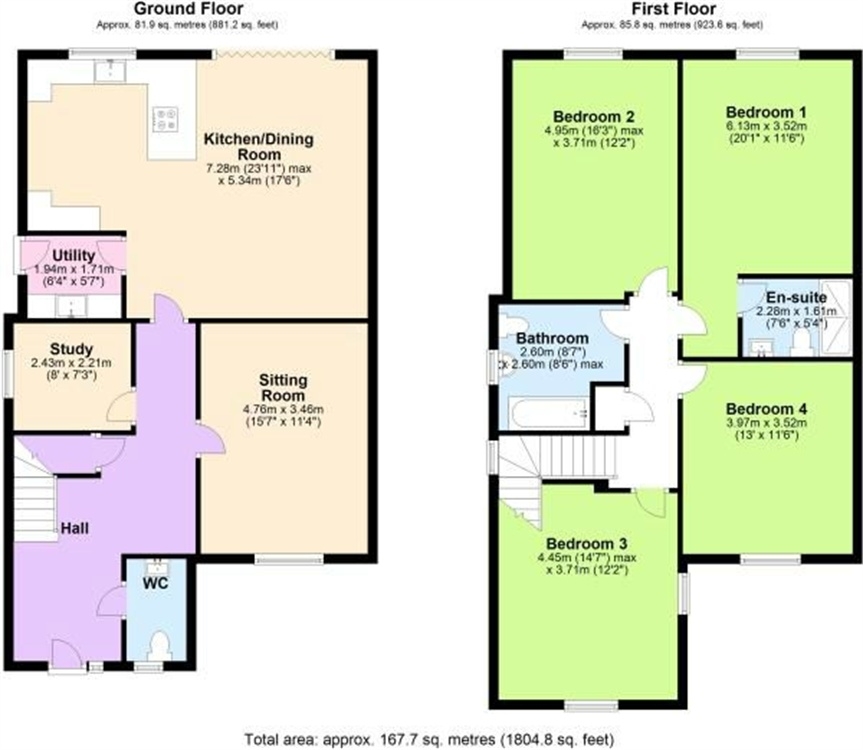4 Bedrooms Semi-detached house for sale in Stebbing, Dunmow, Essex CM6 | £ 600,000
Overview
| Price: | £ 600,000 |
|---|---|
| Contract type: | For Sale |
| Type: | Semi-detached house |
| County: | Essex |
| Town: | Dunmow |
| Postcode: | CM6 |
| Address: | Stebbing, Dunmow, Essex CM6 |
| Bathrooms: | 0 |
| Bedrooms: | 4 |
Property Description
Key features:
- Highly Sought After Village Location
- Newly Constructed
- Semi-Detached Family Home
- Large Kitchen/Dining/Family Room
- Living Room And Study
- Four Double Bedrooms
- High Specification Finish Throughout
- Ample Driveway Parking
- Approx. 90ft Rear Garden
- 10 NHBC Year Guarantee
Full description:
We are pleased to offer the opportunity to market this newly constructed four bedroom semi-detached family home situated in the highly sought after village of Stebbing. The Accommodation on the ground floor boasts a large kitchen/dining/family room, living room, study and cloakroom. On the first floor there are four double bedrooms, en-suite facilities to master and a family bathroom. Externally the property boast ample driveway parking, large rear garden and countryside views to front. 10 Year NHBC Guarantee.
Entrance Hall
Hardwood front door with side window leading to:- Wooden flooring, under stairs storage cupboard, two wall mounted radiators, ceiling light point, carpeted stairs to first floor accommodation. Doors leading to:-
Kitchen/Dining/Family Room
23' 11" x 17' 6" (7.29m x 5.33m) Fitted with a range of eye and base level units with marble working surfaces over, inset sink with copper tap. 2 built in double ovens, 4 ring induction hob and extraction over, integral dishwasher and fridge/freezer. Double glazed window to rear, plus 'Bi-folding' doors to rear garden, inset down lighters throughout, Under floor heating throughout, wooden flooring, television point, various power outlets.
Utility Room
Fitted with a range of unites complimentary units marble work surfaces to the kitchen, inset sink with copper tap, spaces for washing machine and tumble dryer, wall mounted gas boiler. Double glazed door to side access, inset down lighters, under floor heating, wood flooring.
Living Room
15' 7" x 11' 4" (4.75m x 3.45m) Carpeted flooring, double glazed window to front aspect, wall mounted radiator, television point, various power outlets, ceiling light point.
Study
8' x 7' 3" (2.44m x 2.21m) Wooden flooring continued, double glazed window to side aspect, wall mounted radiator, ceiling light point.
Cloakroom
Fitted with a two piece suite comprising:- low level W.C, vanity mounted wash hand basin. Double glazed opaque window to front aspect, heated towel rail, inset down lighters, wooden flooring.
First Floor
First Floor Landing
Carpeted flooring, airing cupboard, radiator, loft access, ceiling light point. Doors leading to:-
Master Bedroom
20' 1" x 11' 6" (6.12m x 3.51m) Carpeted flooring, double glazed window to rear aspect, duel aspect Velux windows, Vaulted ceiling exposed beams, wall mounted radiator and ceiling light point. Door leading to:-
En-suiet Shower Room
Fully tiled and fitted with a three piece suite comprising:- Double shower enclosure, low level W.C, vanity mounted wash hand basin, chrome heated towel rail, extraction fan, inset down lighters.
Bedroom Two
16' 3" x 12' 2" (4.95m x 3.71m) Carpeted flooring, double glazed window to rear aspect, Velux windows to dual aspects, vaulted ceiling, exposed beams, wall mounted radiator, ceiling light point.
Bedroom Three
14' 7" x 12' 2" (4.44m x 3.71m) Carpeted flooring, double glazed window to front, Velux windows to dual aspect, vaulted ceiling, exposed beams, over stairs storage cupboard, wall mounted radiator, ceiling light point.
Bedroom Four
13' 1" x 11' 6" (3.99m x 3.51m) Carpeted flooring, double glazed window to front aspect, wall mounted radiator, ceiling light point.
Bathroom
Fully tiled and fitted with a four piece suite comprising:- Inset bath with shower attachment, vanity mounted wash hand basin, low level W.C, chrome heated towel rail, double glazed opaque window to side aspect, sensor operated inset down lighters, extractor fan.
Outside
Exterior
To the rear of the property is a sunken Sandstone patio area with retaining wall & steps leading the remainder lawn. Side access is granted via a timber gate with a paved pathway leading to the rear garden. The property faces onto attractive views over the open ' The Downs' countryside.
To the front of the property is a block paved driveway providing parking for several vehicles with picket fencing.
Property Location
Similar Properties
Semi-detached house For Sale Dunmow Semi-detached house For Sale CM6 Dunmow new homes for sale CM6 new homes for sale Flats for sale Dunmow Flats To Rent Dunmow Flats for sale CM6 Flats to Rent CM6 Dunmow estate agents CM6 estate agents



.jpeg)











