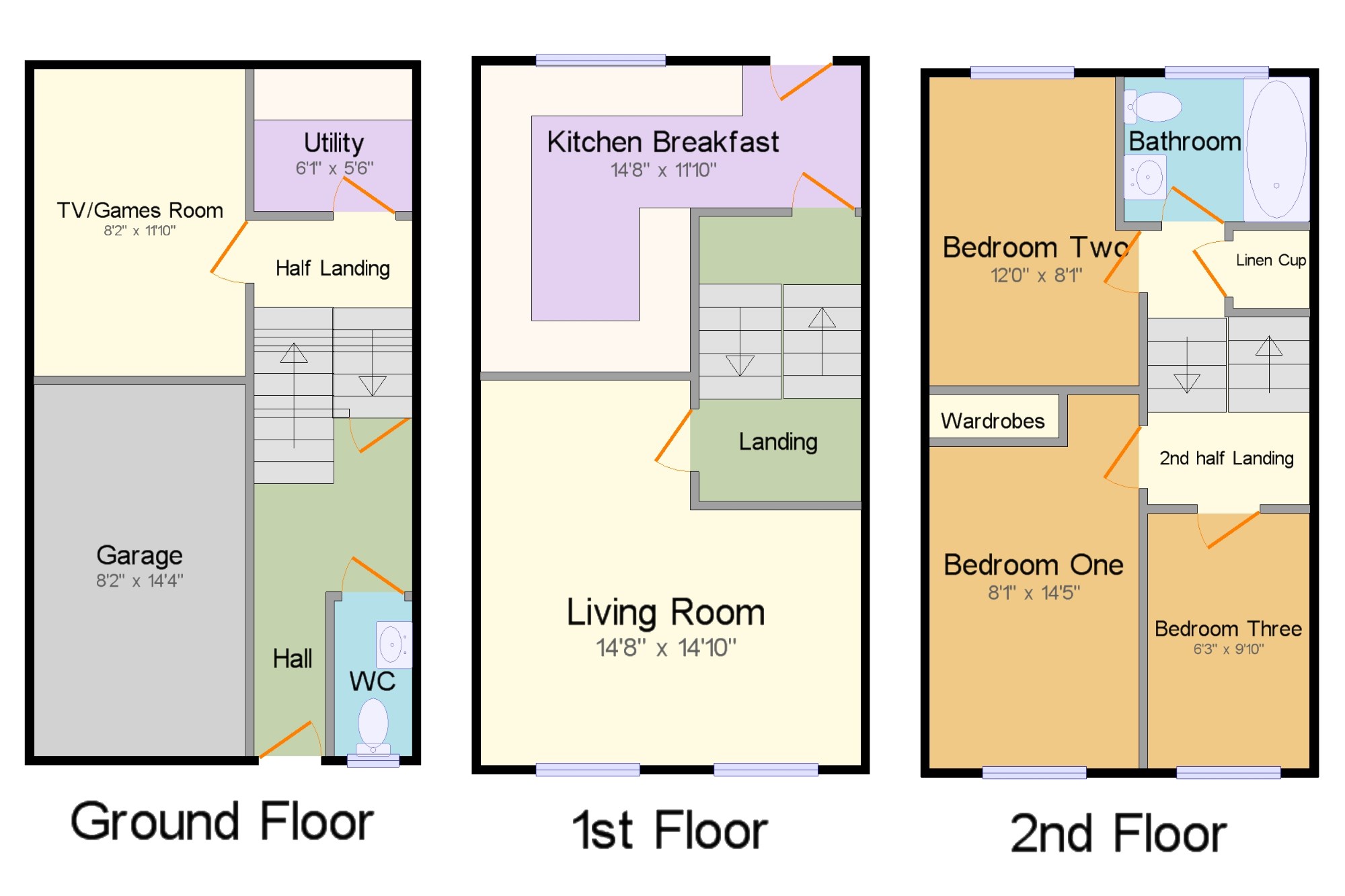3 Bedrooms Semi-detached house for sale in Steeple Heights Drive, Biggin Hill, Westerham, Kent TN16 | £ 375,000
Overview
| Price: | £ 375,000 |
|---|---|
| Contract type: | For Sale |
| Type: | Semi-detached house |
| County: | Kent |
| Town: | Westerham |
| Postcode: | TN16 |
| Address: | Steeple Heights Drive, Biggin Hill, Westerham, Kent TN16 |
| Bathrooms: | 1 |
| Bedrooms: | 3 |
Property Description
Guide price range £375,000 to £400,000 This attractive split-level semi detached Town house was built in the late 1980s by Wimpey Homes. The accommodation comprises hall, cloakroom, lounge/diner, kitchen/breakfast room, laundry room, TV/Games room, 3 bedrooms, bathroom, tiered garden, garage and drive.
Chain free
Well presented three bedroom semi detached Town House
Good size lounge diner
Fully fitted kitchen breakfast room.
TV / Games room
Laundry Room
Downstairs Cloakroom/WC
Garden tiered on three levels with views from the top.
Garage and drive
Entrance Hall x . Double glazed door to hall, radiator, cupboard under the stairs, door to WC, stairs to half landing with access to TV/games room and laundry room.
Cloakroom/WC x . Window to front, low level WC, hand wash basin.
Half Landing x . Doors to TV/Games room and laundry room.
TV/Games Room8'2" x 11'10" (2.5m x 3.6m). Versatile room which could used for a number of different purposes.
Laundry Room6'1" x 5'6" (1.85m x 1.68m). Worktop, extractor fan, plumbed for washing machine.
Landing x .
Living Room14'8" x 14'10" (4.47m x 4.52m). Good size L shaped room with two windows to front, radiator.
Kitchen Breakfast14'8" x 11'10" (4.47m x 3.6m). Window and door to rear garden, range of fitted modern wall and base units with built in oven hob and extractor fan, integral fridge and freezer, dishwasher, breakfast bar.
2nd half Landing x .
Bedroom One8'1" x 14'5" (2.46m x 4.4m). Window to front, fitted wardrobes, radiator.
Bedroom Three6'3" x 9'10" (1.9m x 3m). Window to front, radiator.
Top floor landing x . Built in linen cupboard, doors to bedroom two and the bathroom.
Bedroom Two12' x 8'1" (3.66m x 2.46m). Window to rear, radiator, door to spacious area for storage.
Bathroom7'2" x 5'7" (2.18m x 1.7m). Window to rear, suite comprises panelled bath with mixer top and shower attachment, hand wash basin, low level WC, radiator, fully tiled walls.
Garage8'2" x 14'4" (2.5m x 4.37m). Size 14.4 x 8.2 plus a further 12 x 8.2 which is 4.7ft in height, Up and over door, power, light and heating.
Property Location
Similar Properties
Semi-detached house For Sale Westerham Semi-detached house For Sale TN16 Westerham new homes for sale TN16 new homes for sale Flats for sale Westerham Flats To Rent Westerham Flats for sale TN16 Flats to Rent TN16 Westerham estate agents TN16 estate agents



.png)
