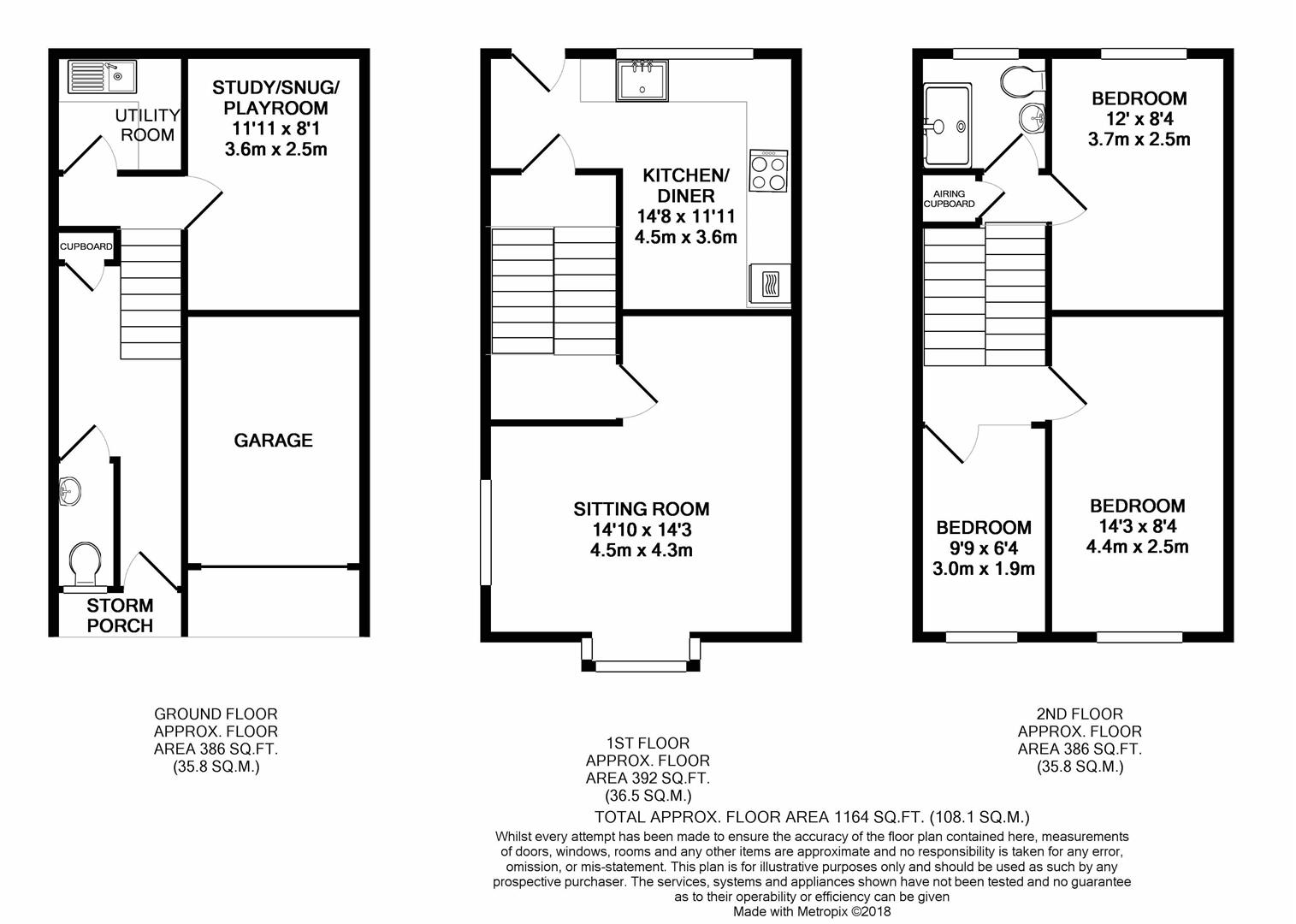3 Bedrooms Semi-detached house for sale in Steeple Heights Drive, Biggin Hill, Westerham TN16 | £ 400,000
Overview
| Price: | £ 400,000 |
|---|---|
| Contract type: | For Sale |
| Type: | Semi-detached house |
| County: | Kent |
| Town: | Westerham |
| Postcode: | TN16 |
| Address: | Steeple Heights Drive, Biggin Hill, Westerham TN16 |
| Bathrooms: | 1 |
| Bedrooms: | 3 |
Property Description
Modern end-terrace townhouse located in desirable no-through-road, with generous landscaped garden/plot extending to the side. Stylishly presented throughout, this quietly situated home offers flexible accommodation, adaptable to a range of family needs. The outside space is an exceptional feature of this home, as this property arguably benefits from one of the largest plots in the road. Thoughtfully landscaped and cleverly tiered, the garden offers multiple areas to entertain and relax, all with a high degree of privacy and encompassing attractive elevated views over rooftops to trees beyond. An integral garage and driveway parking for 2/3 cars completes the profile and your viewing is encouraged to appreciate all this home has to offer.
Points of note:
• Entrance hall with useful understairs storage cupboard and access to a cloakroom with WC, wall mounted basin, tiled floor/part-tiled walls and heated towel rail
•‘L’ shaped, double aspect sitting room with wooden flooring, deep bay window and bespoke radiator cupboards
• Kitchen/diner with slate effect tiled floor, contemporary styled kitchen in a gloss red finish incorporating wall and base units with undercabinet lighting, glass/tiled splashbacks, inset four ring gas hob/extractor over, undercounter fridge, double eye-level oven, wall mounted Potterton gas-fired boiler, inset ceramic butler style sink, integrated dishwasher, dining area suitable for a family sized table, inset ceiling spots and door out to the garden
• Three bedrooms, including one with a deep, eye-level storage cupboard and wooden flooring and two with pleasant, far-reaching views
• Play/TV room with deep shelf to one end (currently being used as an additional bedroom)
• Well-appointed shower room with stone effect tiled walls/floor, contemporary styled WC, pedestal basin and double sized shower cubicle with sliding glass door. Heated towel rail
• Utility room with inset stainless steel sink and drainer, counter top, storage cupboards and space/ plumbing for a washing machine
• Fully hedged rear garden arranged into a series of interlocking entertaining/relaxing spaces comprising a paved patio with gated wooden decked steps up to a circular decked terrace with barbecue area and views. Paved steps rising to an elevated terrace area with space for a rotary dryer and further access to a timber storage shed
• Tiered front garden, mainly laid to lawn with picket fencing
• Block paved driveway to front, offering parking for 2/3 cars and access to single garage with up and over door
• Concrete steps to side of house rising to a wooden pedestrian gate through to the garden
Property Location
Similar Properties
Semi-detached house For Sale Westerham Semi-detached house For Sale TN16 Westerham new homes for sale TN16 new homes for sale Flats for sale Westerham Flats To Rent Westerham Flats for sale TN16 Flats to Rent TN16 Westerham estate agents TN16 estate agents



.png)





