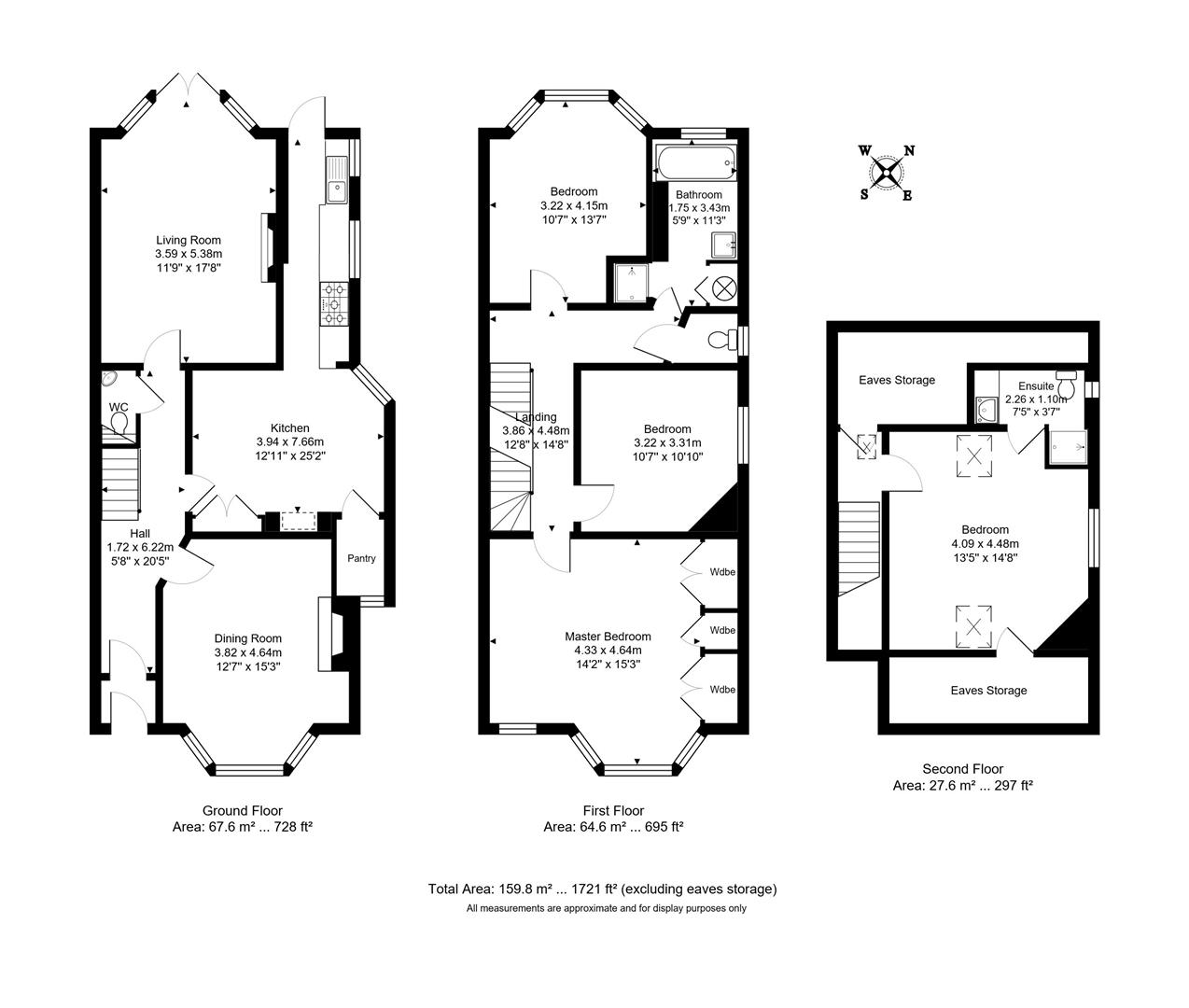4 Bedrooms Semi-detached house for sale in Stephens Road, Tunbridge Wells TN4 | £ 650,000
Overview
| Price: | £ 650,000 |
|---|---|
| Contract type: | For Sale |
| Type: | Semi-detached house |
| County: | Kent |
| Town: | Tunbridge Wells |
| Postcode: | TN4 |
| Address: | Stephens Road, Tunbridge Wells TN4 |
| Bathrooms: | 2 |
| Bedrooms: | 4 |
Property Description
Description:
An opportunity to purchase a substantial Victorian semi detached house located in a sought after residential area with easy access for all the Grammar, Secondary and Primary Schools in the area. The property is presented over three floors and has good accommodation for families. There are four double bedrooms, two large reception rooms and kitchen diner. There is a small area of garden a the front and the rear garden is a good size. The property has open fireplaces and has secondary double glazing and is gas centrally heated throughout. The property is sold with no chain. Viewing is highly recommended, contact the agent.
Location:
Located in the St John’s Area of Tunbridge Wells which is a highly regarded residential area and a excellent position for all the schools, Free, Primary, Grammar and Secondary. Close by there is a variety of shops and supermarkets. The mls of Tunbridge Wells is within walking distance which offers trains to London and the South Coast in under one hour.
Porch
Front door into covered porch leading to period front door with stained glass windows giving access to hallway.
Hallway (6.22m x 1.73m (20'5 x 5'8))
Rise to stairs to first floor. Original polished floorboards. Doors to all rooms. Picture rail.
Dining Room (4.65m x 3.84m (15'3 x 12'7))
Triple sash bay window with aspect to front. Feature Victorian style cast iron open fireplace with tiled hearth. Deep moulded coving. Picture rail. Polished wooden flooring.
Sitting Room (5.38m x 3.58m (17'8 x 11'9))
Glazed french doors with sidelights giving access to raised deck area in garden. Deep moulded coving. Picture rail. Polished wooden flooring. Feature Victorian cast iron fireplace with decorative tiling and tiled hearth. Door to understairs toilet
Downstairs Cloakroom
Low level W/C. Wall mounted wash hand basin. Polished wooden flooring.
Kitchen/Diner (7.67m x 3.94m (25'2 x 12'11))
Kitchen Area: Two windows with aspect to side. Glazed door with views of garden and giving access to raised deck area. Range of cream eye level and base units incorporating a Butler sink. Space and plumbing for appliances. Range style cooker. Granite worktops. Dining Area: Fitted dresser style cupboard with storage beneath. Plate display shelf. Tongue and groove panelling to walls and door to a large larder. The larder is fitted with window to front and extensive shelving for storage.
First Floor (4.47m x 3.86m (14'8 x 12'8))
Spacious landing with stairs to second floor.
Master Bedroom (4.65m x 4.32m (15'3 x 14'2))
Triple sash window with aspect to front. Further sash window to side. Range of cupboards to one wall. Deep moulded coving. Picture rail. Laminated wood effect flooring.
Bedroom Two (4.14m x 3.23m (13'7 x 10'7))
Triple sash window to rear. Picture rail.
Bedroom Three (3.30m x 3.23m (10'10 x 10'7))
Sash window with aspect to side.
Bathroom (3.43m x 1.75m (11'3 x 5'9))
Opaque sash window to rear. White suite comprises of panel enclosed bath with mixer tap to one end and shower attachment. Pedestal wash hand basin. Shower cubicle. Fully tiled walls. Vinyl flooring. Door to storage.
Separate Cloakroom
Opaque glazed window to side. Low level W/C.
Second Floor
Small landing with stripped pine door giving access to large storage area.
Bedroom Four (4.47m x 4.09m (14'8 x 13'5))
Large bedroom with sash window to side and two Velux windows to either side. Recessed lighting. Hatch to loft. Stripped wooden flooring. Door to ensuite bathroom.
Ensuite Bathroom (2.26m x 1.09m (7'5 x 3'7))
Low level W/C. Wash hand basin set into vanity unit. Fully tiled walls. Window to side.
Outside
At the front of the property, there is a bordering wrought iron fence with gate giving access to front door. Small area of garden at front. The rear can be accessed from the rear of the property. There is a raised deck area which is ideal for entertaining leading to a brick paved area. Further down, there is a pond. The garden is well established with attractive shrubs and plants.
Property Location
Similar Properties
Semi-detached house For Sale Tunbridge Wells Semi-detached house For Sale TN4 Tunbridge Wells new homes for sale TN4 new homes for sale Flats for sale Tunbridge Wells Flats To Rent Tunbridge Wells Flats for sale TN4 Flats to Rent TN4 Tunbridge Wells estate agents TN4 estate agents



.jpeg)










