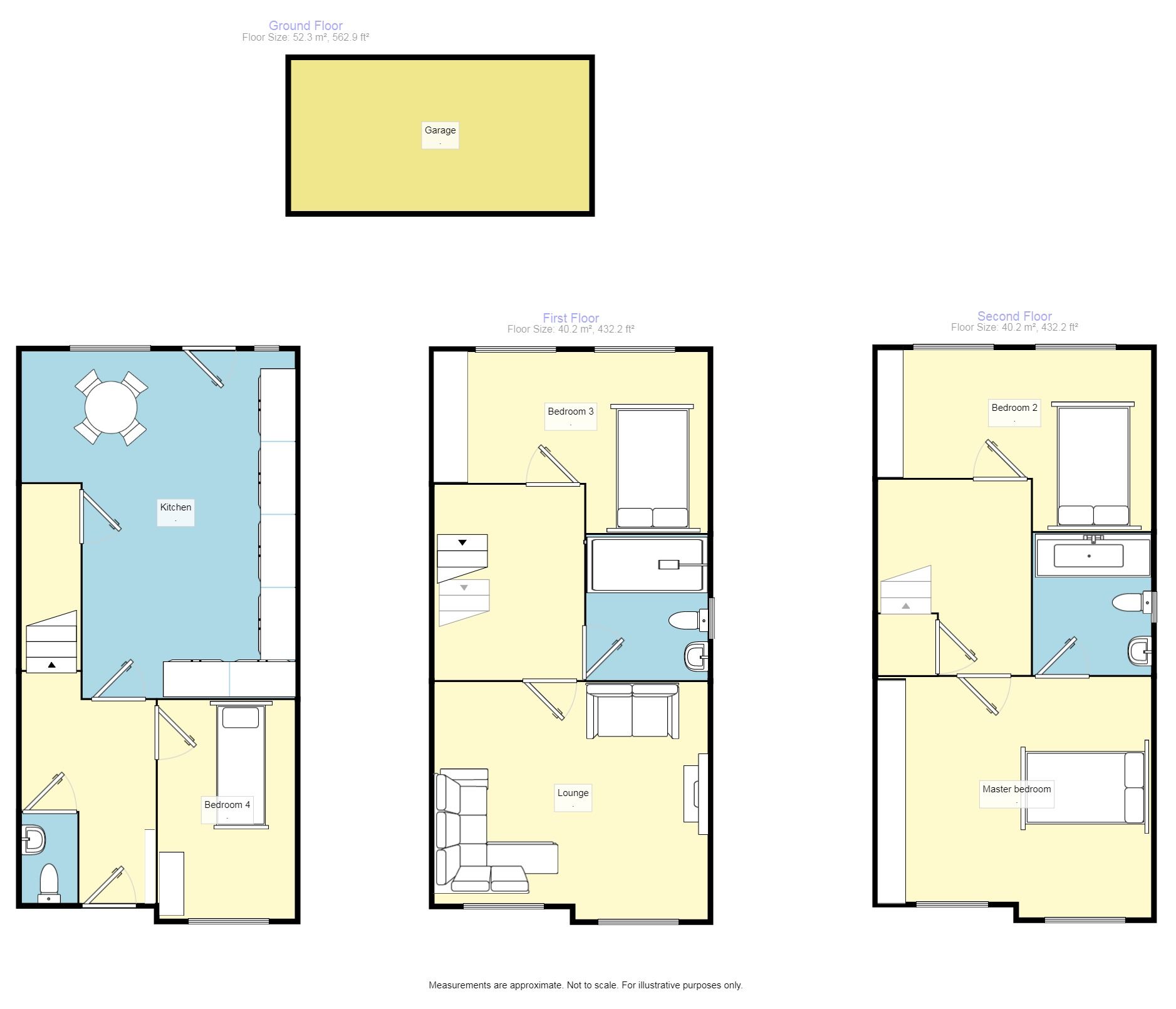4 Bedrooms Semi-detached house for sale in Stephenson Wharf, Apsley Lock, Hemel Hempstead HP3 | £ 475,000
Overview
| Price: | £ 475,000 |
|---|---|
| Contract type: | For Sale |
| Type: | Semi-detached house |
| County: | Hertfordshire |
| Town: | Hemel Hempstead |
| Postcode: | HP3 |
| Address: | Stephenson Wharf, Apsley Lock, Hemel Hempstead HP3 |
| Bathrooms: | 2 |
| Bedrooms: | 4 |
Property Description
** sought after apsley lock marina ** This fabulous end of terrace town house offers brilliant living space and convenience, as it is in a prime location for access to Apsley Train station and A41/m25. Offered chain free for a fast move. Features include entrance hall, cloakroom W/C, ground floor bedroom/study, stunning size refitted kitchen, three further double bedrooms with full en-suite bathroom to master, full width lounge on the first floor, large shower room, brick built garage at the end of the low maintenance rear garden, allocated parking to rear, modern replacement gas boiler, double glazing and much more. Presented in good order and benefiting from a very pleasant 'off the road' outlook, this excellent value modern home needs to be viewed inside to be appreciated. EPC Grade C.
Location
Stephenson Wharf is situated on the edge of the Highly Acclaimed Apsley Lock Marina development, which has become a little community of its own, with shops and restaurants on site. You can also enjoy the glorious views over the idyllic marina and with the train station just a walk away, you really are in very pretty and practical location.
Our View
A dream come true for a high flying commuter! With a an easy route in to London Euston and home that is designed to be low maintenance and easy to live with; what more could you ask for? This home oozes style and provides plenty of space and amenities.
Entrance Hall
With stairs to 1st floor, doors to kitchen, bedroom four and cloakroom
Cloakroom / WC
Window to front, low level wc, wash hand basin
Kitchen / Family Room (4.42m x 5.59m)
Exceptionally large modern re-fitted kitchen with ample worksurfaces and a range of integrated appliances, fully tiled floor, integrated pantry cupboard, window and door to rear.
Bedroom 4 (2.24m x 3.56m)
With window to front, ideal for use as a study or extra bedroom
First Floor Landing
With stairs to 2nd floor, door to
Living Room (3.58m x 4.42m)
Provides spacious living area with views over park and green
Shower Room (2.01m x 2.36m)
Refitted shower room, with double shower cubicle, tiled to splash areas, low level wc, wash hand basin, window to side
Bedroom 3 (3.18m x 4.34m)
Good size double bedroom with fitted wardrobes
Landing
Airing cupboard, doors to;
Master Bedroom (3.56m x 4.44m)
Large master bedroom with fitted wardrobes and views over the front, door to:
En-Suite Bathroom (1.98m x 2.36m)
Full bathroom suite with panel bath, low level wc, wash hand basin, tiled to splash areas, window to side.
Bedroom 2 (3.12m x 4.44m)
Good size double bedroom with two windows to rear
Rear Garden
Low maintenance enclosed garden to rear with direct access from kitchen and door straight in to garage.
Garage (2.44m x 4.83m)
Brick built garage to rear which is directly adjoined to the rear garden.
Allocated Parking
One allocated space to rear with additional free parking on the development on a 1st come 1st served basis.
Important note to purchasers:
We endeavour to make our sales particulars accurate and reliable, however, they do not constitute or form part of an offer or any contract and none is to be relied upon as statements of representation or fact. Any services, systems and appliances listed in this specification have not been tested by us and no guarantee as to their operating ability or efficiency is given. All measurements have been taken as a guide to prospective buyers only, and are not precise. Please be advised that some of the particulars may be awaiting vendor approval. If you require clarification or further information on any points, please contact us, especially if you are traveling some distance to view. Fixtures and fittings other than those mentioned are to be agreed with the seller.
/3
Property Location
Similar Properties
Semi-detached house For Sale Hemel Hempstead Semi-detached house For Sale HP3 Hemel Hempstead new homes for sale HP3 new homes for sale Flats for sale Hemel Hempstead Flats To Rent Hemel Hempstead Flats for sale HP3 Flats to Rent HP3 Hemel Hempstead estate agents HP3 estate agents



.png)











