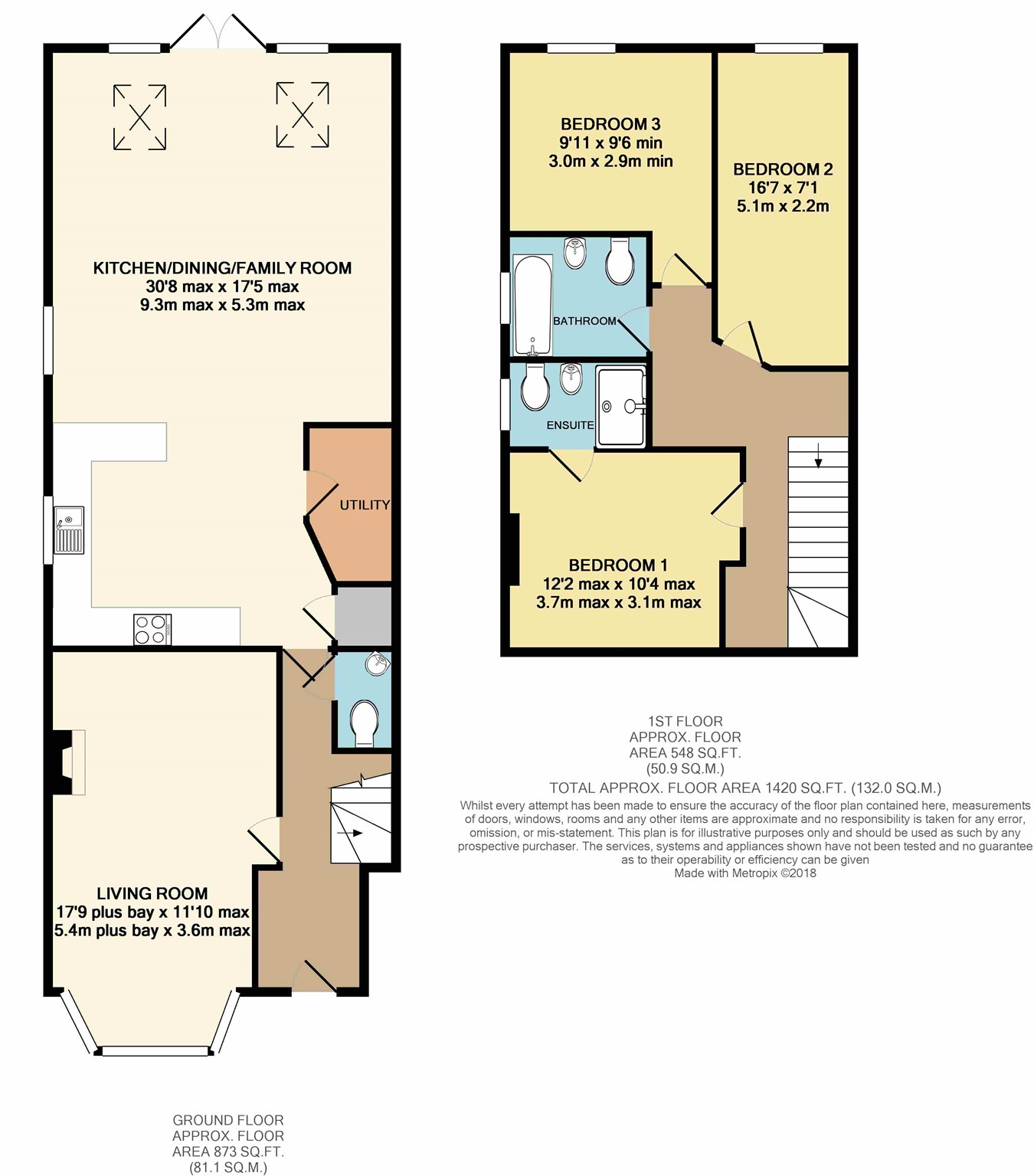3 Bedrooms Semi-detached house for sale in Steppingley Road, Flitwick MK45 | £ 350,000
Overview
| Price: | £ 350,000 |
|---|---|
| Contract type: | For Sale |
| Type: | Semi-detached house |
| County: | Bedfordshire |
| Town: | Bedford |
| Postcode: | MK45 |
| Address: | Steppingley Road, Flitwick MK45 |
| Bathrooms: | 0 |
| Bedrooms: | 3 |
Property Description
Conveniently situated just 0.2 miles from the mainline rail station (approx. 45 mins to St Pancras International), this extended semi detached home features a fabulous open plan kitchen/dining/family room extending to 30ft (max) in length with French doors to rear garden, creating a wonderful entertaining space. There is a separate living room with open fireplace, ground floor cloakroom and useful utility. On the first floor there are three bedrooms (the master with en-suite facilities) and a family bathroom. A fixed staircase leads to the loft area which benefits from a window, power and light. Also featuring off road parking at the rear, this spacious family home must be viewed! EPC Rating: E.
Ground floor
entrance hall
Accessed via composite front entrance door with opaque double glazed inserts. Stairs to first floor landing. Feature radiator. Part glazed doors to living room and kitchen/dining/family room. Further door to:
Cloakroom
Two piece suite comprising: Low level WC and corner wash hand basin with mixer tap and tiled splashback. Tiled floor. Spotlighting to ceiling. Extractor.
Living room
Walk-in double glazed bay window to front aspect. Feature open fireplace. Wood effect flooring. Television point. Feature radiator.
Kitchen/dining/family room
Double glazed French doors to rear aspect with matching side panels. Two double glazed windows to side aspect (one opaque). Two skylight windows. A range of base and wall mounted units with under lighting and work surface areas incorporating sink and drainer unit with mixer tap. Tiled splashbacks. Built-in oven, hob and extractor. Integrated fridge/freezer. Breakfast bar. Part coving to ceiling. Radiator. Wall light points. Wood effect flooring. Television point.
Utility room
Space and plumbing for automatic washing machine. Power and light. Wood effect flooring.
First floor
landing
Double glazed window to front aspect. Radiator. Stairs to loft area. Doors to all bedrooms and family bathroom.
Bedroom 1
Double glazed window to front aspect. Radiator. Door to:
En-suite shower room
Opaque double glazed window to side aspect. Three piece suite comprising: Shower cubicle with wall mounted shower unit, low level WC with concealed cistern and wash hand basin with mixer tap and storage cupboard beneath. Tiled walls and floor. Spotlighting to ceiling. Chrome effect heated towel rail.
Bedroom 2
Double glazed window to rear aspect. Radiator.
Bedroom 3
Double glazed window to rear aspect. Radiator.
Family bathroom
Opaque double glazed window to side aspect. Three piece suite comprising: Bath with mixer tap, low level WC and wash hand basin with mixer tap and storage cupboard beneath. Radiator.
Second floor
landing
Door to:
Loft area
Double glazed window to rear aspect. Power and light.
Outside
front garden
Mainly laid to lawn. Outside lighting. Part enclosed by walling and fencing. Gated side access to rear garden.
Rear garden
Patio area. Artificial lawn. Enclosed by fencing. Gated side access.
Off road parking
Hard standing to rear of property providing off road parking for two vehicles (accessed via Hilldene Close).
Current Council Tax Band: D.
Preliminary details
Property Location
Similar Properties
Semi-detached house For Sale Bedford Semi-detached house For Sale MK45 Bedford new homes for sale MK45 new homes for sale Flats for sale Bedford Flats To Rent Bedford Flats for sale MK45 Flats to Rent MK45 Bedford estate agents MK45 estate agents



.png)











