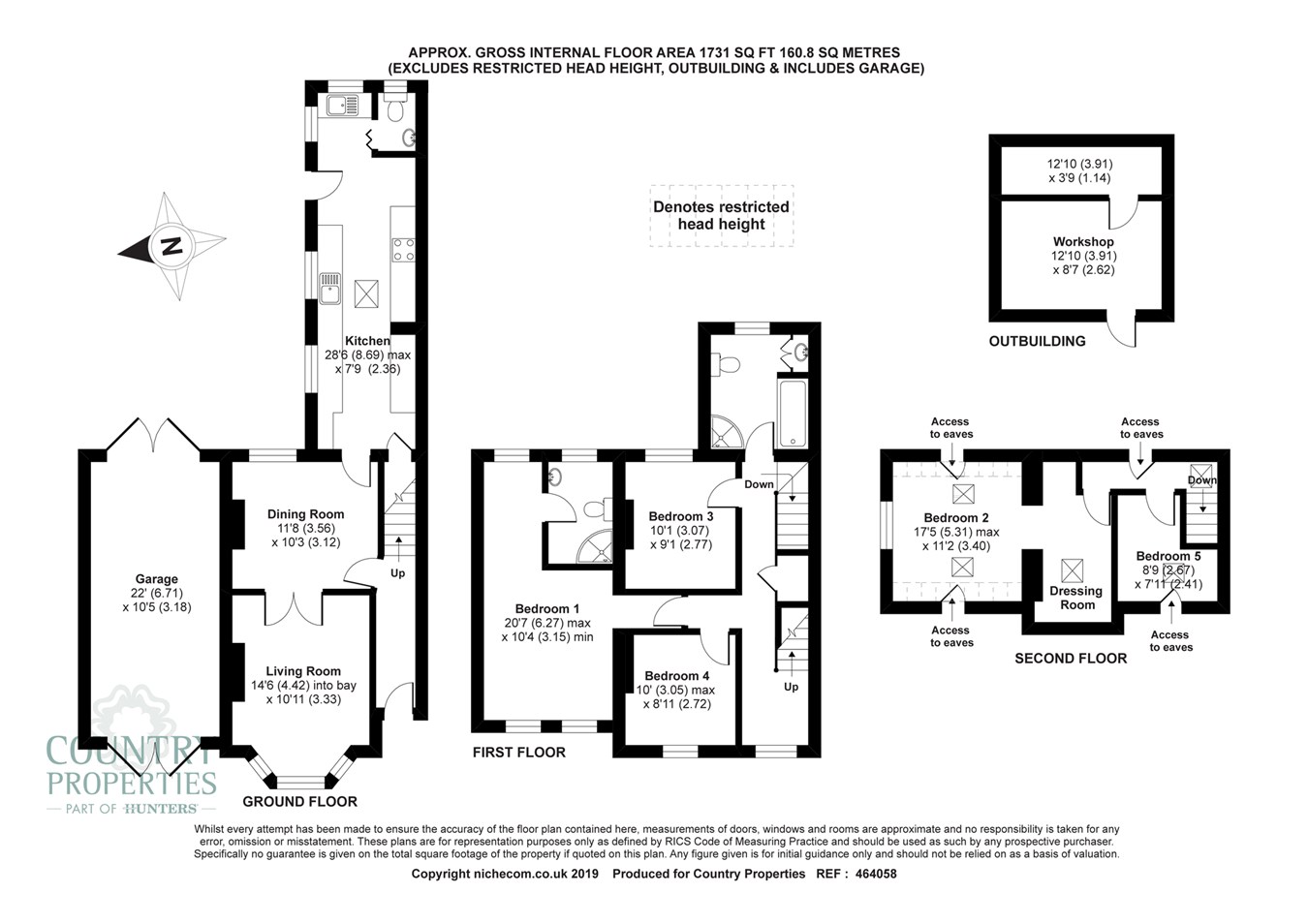5 Bedrooms Semi-detached house for sale in Steppingley Road, Flitwick MK45 | £ 530,000
Overview
| Price: | £ 530,000 |
|---|---|
| Contract type: | For Sale |
| Type: | Semi-detached house |
| County: | Bedfordshire |
| Town: | Bedford |
| Postcode: | MK45 |
| Address: | Steppingley Road, Flitwick MK45 |
| Bathrooms: | 0 |
| Bedrooms: | 5 |
Property Description
Pleasantly situated within 0.4 miles of the mainline rail station (approx. 40 mins to London St Pancras), this semi detached character home has been extended to provide approx. 1730 sq.Ft of accommodation (including garage). The accommodation features a bay fronted living room with French doors to separate dining room, 28ft fitted kitchen incorporating open plan utility area and ground floor cloakroom. There are three bedrooms on the first floor, the master with en-suite facilities, plus a four piece family bathroom whilst two further bedrooms (one with dressing room) are situated on the second floor. There is a wonderful established rear garden extending to 82ft in length with useful workshop and parking is provided via the block paved frontage and extra height, double-ended garage which allows vehicular access through to the rear garden. EPC Rating: D.
Ground floor
entrance hall
Accessed via part double glazed composite entrance door with double glazed toplight. Stairs to first floor landing. Part wood panelled walls. Quarry tiled floor. Radiator. Picture rail. Coving to ceiling. Wall mounted fuse box. Door to dining room.
Living room
Walk in bay with double glazed sash style windows to front aspect. Electric fire set on hearth with mantel over. Wood effect flooring. Radiator. Coving to ceiling. Picture rail. Television point. Opaque glazed multi pane style French doors to:
Dining room
Double glazed sash style window to rear aspect. Picture rail. Coving to ceiling. Wood effect flooring. Radiator. Door to:
Kitchen/breakfast room
Two double glazed windows (one sash style) and part double glazed door to side aspect. Double glazed skylight. A range of base and wall mounted units with work surface areas incorporating 1½ bowl sink unit with swan neck mixer tap. Built-in oven, microwave, plate warmer and hob with extractor above. Space for refrigerator and freezer. Space and plumbing for automatic washing machine and dishwasher. Cupboard housing gas fired boiler. Tiled floor. Built-in under stairs storage cupboard. Recessed spotlighting to ceiling. Radiator. Open plan access to:
Utility area
Double glazed window to side aspect. Double glazed sash style window to rear aspect. Base units with work surface area incorporating sink unit with mixer tap. Tiled floor. Recessed spotlighting to ceiling. Bi-fold door to:
Cloakroom
Opaque double glazed sash style window to rear aspect. Two piece suite comprising: Low level WC and wash hand basin with mixer tap and storage cupboard beneath. Floor and wall tiling. Extractor.
First floor
landing
Double glazed sash style window to front aspect. Radiator. Stairs to second floor landing with storage cupboard beneath (with radiator). Doors to three bedrooms and family bathroom.
Bedroom 1
Dual aspect via two double glazed sash style windows to front and double glazed sash style window to rear. Two radiators. Television point. Door to:
En-suite shower room
Opaque double glazed sash style window to rear aspect. Three piece suite comprising: Walk-in shower cubicle with wall mounted shower unit, low level WC with concealed cistern and wash hand basin with mixer tap and storage cupboard beneath. Wood effect flooring. Chrome effect heated towel rail. Extractor. Shaver socket.
Bedroom 3
Double glazed sash style window to rear aspect. Radiator.
Bedroom 4
Double glazed sash style window to front aspect. Radiator. Wood effect flooring.
Family bathroom
Opaque double glazed sash style window to rear aspect. Four piece suite comprising: Bath with mixer tap and telephone cradle style shower attachment, walk-in corner shower cubicle with wall mounted shower unit, low level WC with concealed cistern and wash hand basin with mixer tap and storage cupboard beneath. Wall tiling. Extractor. Shaver socket.
Second floor
landing
Double glazed skylight. Eaves storage cupboard. Doors to bedroom 5 and to:
Dressing room
Double glazed skylight. Radiator. Wood effect flooring. Open plan access to:
Bedroom 2
Double glazed window to side aspect. Two double glazed skylights. Radiator. Wood effect flooring. Two eaves storage cupboards.
Bedroom 5
Double glazed skylight. Radiator. Eaves storage cupboard.
Outside
rear garden
82' x 35' narrowing to 27' approx. (24.99m x 10.67m narrowing to 8.23m approx.) Block paved patio area and pathway. Timber decked area. Raised ornamental pond. Lawn area. A variety of plants and shrubs. Vegetable plot. Outside lighting and water tap. Enclosed by fenced surround.
Garage
10' (3.05m) height. Double open out wooden doors to both front and rear. Power and light.
Off road parking
Block paved frontage providing off road parking for approx. Three/four vehicles.
Current Council Tax Band: C(i).
Preliminary details
Property Location
Similar Properties
Semi-detached house For Sale Bedford Semi-detached house For Sale MK45 Bedford new homes for sale MK45 new homes for sale Flats for sale Bedford Flats To Rent Bedford Flats for sale MK45 Flats to Rent MK45 Bedford estate agents MK45 estate agents



.png)








