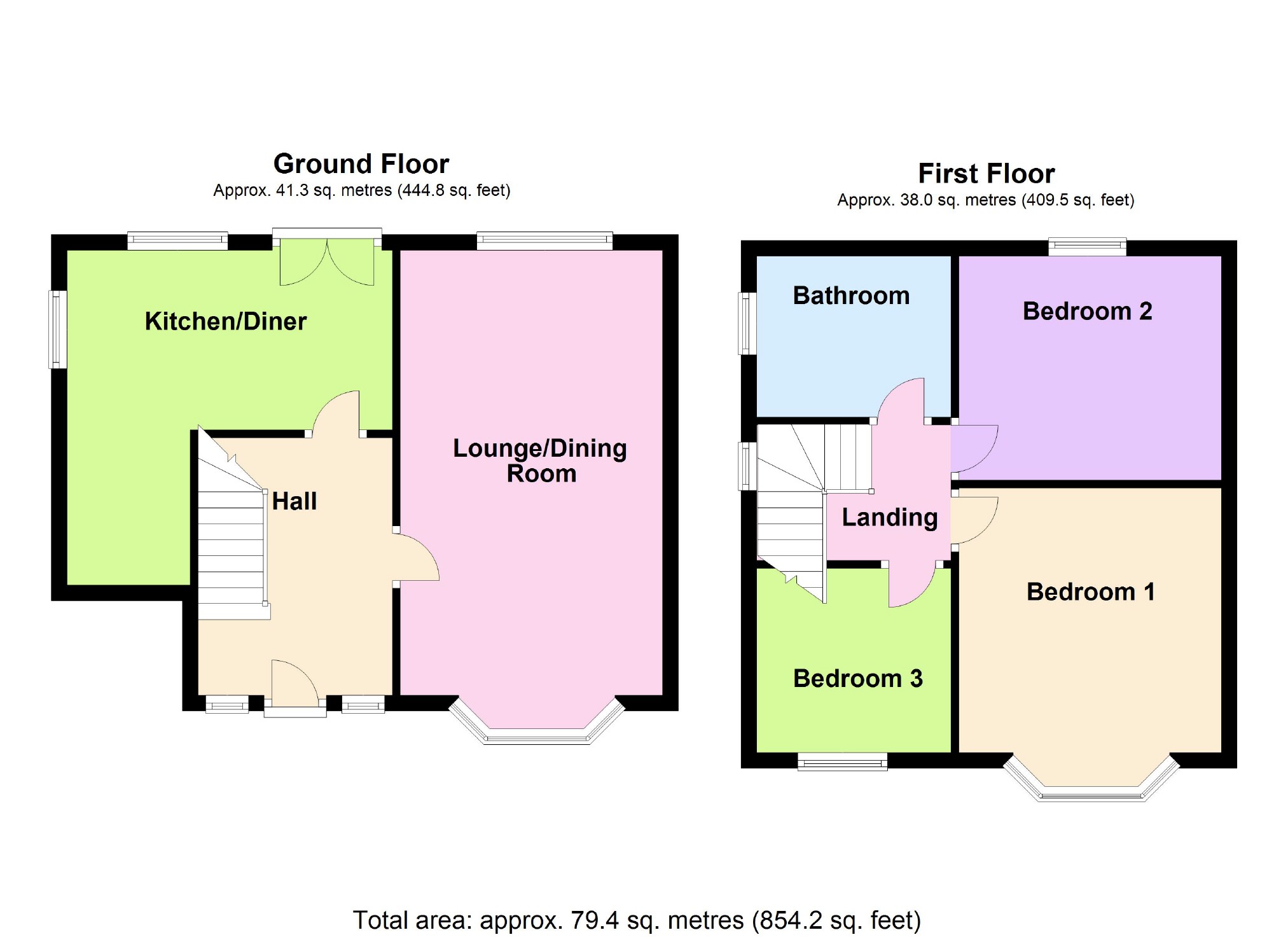3 Bedrooms Semi-detached house for sale in Sterndale Road, Davenport, Stockport SK3 | £ 239,950
Overview
| Price: | £ 239,950 |
|---|---|
| Contract type: | For Sale |
| Type: | Semi-detached house |
| County: | Greater Manchester |
| Town: | Stockport |
| Postcode: | SK3 |
| Address: | Sterndale Road, Davenport, Stockport SK3 |
| Bathrooms: | 1 |
| Bedrooms: | 3 |
Property Description
This extended three bedroom semi detached house is in effect the "classic" family home with great size accommodation, great off road parking and a fantastic size rear garden so we would strongly recommend an early viewing be arranged in order to avoid disappointment.
The ready to move into living accommodation comprises of reception hall, through lounge/dining room with attractive feature fireplace, extended and refitted dining kitchen with built in appliances, first floor landing, 3 excellent size bedrooms (master bedroom with fitted wardrobes) and an enlarged bathroom with suite and shower.
The properties running costs are enhanced by the availability of gas central heating and uPVC double glazing whilst to the outside the property is complimented by a super rear garden that is not overlooked and measures approximately 90 foot in length. Completing this excellent family home is a front forecourt area that provides excellent off road parking.
The property is perfectly positioned for Davenport Train Station, local schools and shops whilst to the rear there are far reaching views over Stockport Cricket Club.
Ground Floor
Hall (10'10 x 7'6 max (3.30m x 2.29m max))
Laminate floor, under-stairs storage cupboard, frosted uPVC double glazed feature front door with frosted side windows, doors to lounge and kitchen, central heating radiator.
Through Lounge/Dining Room (20'5 x 11'0 max (6.22m x 3.35m max))
Attractive feature fireplace and hearth with coal effect living flame gas fire, stripped and polished flooring, uPVC double glazed rear window with leaded lights above, uPVC double glazed angular front bay window with coloured leaded lights above, double central heating radiator.
Extended Dining Kitchen (14'1 red to 7'7 x 13'8 red to 5'3 max (4.29m red to 2.31m x 4.17m red to 1.60m max))
Extended and recently refitted dining kitchen with a range of matching wall, drawer and base units, built in Neff 4 ring gas hob, oven and extractor hood, built in Bosch dishwasher, built in washing machine, quartz worktop surfaces, sink unit with cupboards under, cupboard for Worcester boiler, dining area, double glazed french doors to the rear garden, door to hall, 2 uPVC double glazed rear windows and one side window, double central heating radiator.
First Floor
Landing
Frosted uPVC double glazed side window on half landing.
Bedroom One (12'5 x 11'1 max (3.78m x 3.38m max))
Modern set of floor to ceiling fitted wardrobes, uPVC double glazed angular front bay window with coloured leaded light above, central heating radiator.
Bedroom Two (8'0 x 10'0 max (2.44m x 3.05m max))
UPVC double glazed rear window with coloured leaded lights above, central heating radiator.
Bedroom Three (7'7 red to 5'1 x 7'6 red to 4'3 max (2.31m red to 1.55m x 2.29m red to 1.30m max))
UPVC double glazed front window with coloured leaded lights above, central heating radiator.
Bathroom (7'8 x 7'6 max (2.34m x 2.29m max))
Coloured suite comprising of panelled bath with mixer tap shower, pedestal wash hand basin and low level wc suite, tiled splash-backs, sunken ceiling spot-lights, frosted uPVC double glazed side window, central heating radiator.
Outside
Paths And Driveways
Paths to all elevations via side path with fenced side boundary. Drive to front providing excellent off road parking.
Gardens
Fantastic sized not overlooked rear garden which measures approximately 90 foot long which includes steps from the rear french door to a good sized flagged patio area which in turn leads onto a spacious lawn all surrounded by well stocked shrubbery and fenced boundaries. Forecourt style front garden area with well stocked shrubbery, fenced side boundary and brick retaining front wall.
You may download, store and use the material for your own personal use and research. You may not republish, retransmit, redistribute or otherwise make the material available to any party or make the same available on any website, online service or bulletin board of your own or of any other party or make the same available in hard copy or in any other media without the website owner's express prior written consent. The website owner's copyright must remain on all reproductions of material taken from this website.
Property Location
Similar Properties
Semi-detached house For Sale Stockport Semi-detached house For Sale SK3 Stockport new homes for sale SK3 new homes for sale Flats for sale Stockport Flats To Rent Stockport Flats for sale SK3 Flats to Rent SK3 Stockport estate agents SK3 estate agents



.png)











