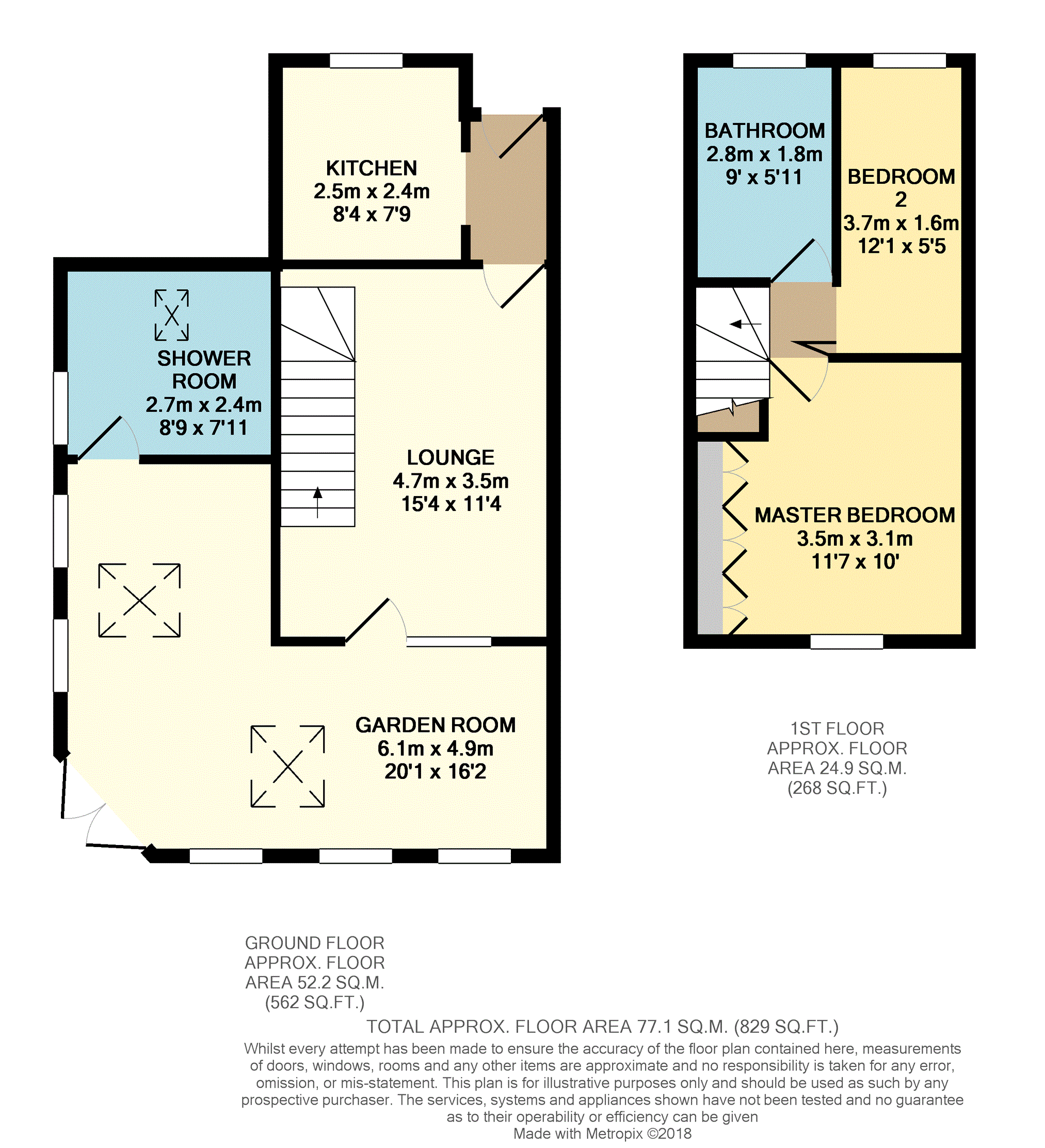2 Bedrooms Semi-detached house for sale in Sterne Close, Sandbach CW11 | £ 190,000
Overview
| Price: | £ 190,000 |
|---|---|
| Contract type: | For Sale |
| Type: | Semi-detached house |
| County: | Cheshire |
| Town: | Sandbach |
| Postcode: | CW11 |
| Address: | Sterne Close, Sandbach CW11 |
| Bathrooms: | 2 |
| Bedrooms: | 2 |
Property Description
Extensively extended and very unique two bedroom semi-detached home on a particularly large corner plot with a stunning ground floor extension incorporating very large garden room and exquisite ground floor luxury shower room.
Property briefly comprises entrance hall, fitted kitchen, lounge, large l-shaped garden room, luxury ground floor shower room, two first floor bedrooms, family bathroom, very large landscaped rear gardens wrapping around the property, off-road parking and single garage.
This beautiful home really must be viewed to be fully appreciated.
Kitchen
With a double glazed window to the front elevation, a range of matching wall and base units with worksurfaces over, inset sink and drainer, built in oven and hob with extractor over, space and plumbing for a dishwasher or washing machine, space for freestanding tall fridge freezer, tiled splash backs, tiled floor and radiator. 3 year old Vaillant Boiler .
Lounge
With a double glazed window and door to the rear elevation, under stairs storage units, wall mounted remote electric fire, laminated flooring and radiator.
Garden Room
A stunning l-shaped room with double glazed windows to the rear and side elevations and double doors leading onto the rear garden, three Velux skylight windows, fitted carpets and radiators.
Shower Room
Luxury shower room with a double glazed window to the side elevation and Velux skylight, Large walk-in shower, WC with low level flush, wash basin, tiled walls, tiled floor with underfloor heating and heated towel radiator.
Master Bedroom
With a double glazed window to the front elevation, a range of fitted wardrobes, dressing table and bedside tables. Remote control dimmer lighting. Fitted carpets and radiator.
Bedroom Two
With a double glazed window to the front elevation, fitted carpets and radiator.
Bathroom
With a double glazed window to the front elevation, panelled bath with shower over, WC with low level flush, wash basin, tiled walls, tiled floors and radiator. Small airing cupboard including 3 year old larger capacity hot water tank, with immersion heater. Central heating re-piped in copper throughout.
Approach
A shared driveway with off-road parking, front gardens mainly laid to lawn with a range of plants and shrubs and gravelled area used for additional parking.
Rear Garden
Beautifully landscaped large rear garden is separated into various areas, to the rear mainly laid to lawn with a range of plants and shrubs, landscaped side gardens with a range of planting and stone waterfall, flagstone and gravel path leading to a secluded seating area with canopy over, large private patio with water feature and barbecue area with gated access to the front of the property and courtesy door into garage.
Garage
With open over door to front, courtesy door to the side leading into side garden, power and light.
Property Location
Similar Properties
Semi-detached house For Sale Sandbach Semi-detached house For Sale CW11 Sandbach new homes for sale CW11 new homes for sale Flats for sale Sandbach Flats To Rent Sandbach Flats for sale CW11 Flats to Rent CW11 Sandbach estate agents CW11 estate agents



.png)











