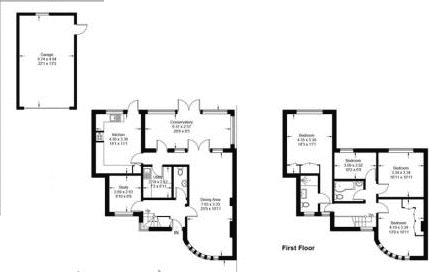5 Bedrooms Semi-detached house for sale in Sterry Drive, Epsom KT19 | £ 700,000
Overview
| Price: | £ 700,000 |
|---|---|
| Contract type: | For Sale |
| Type: | Semi-detached house |
| County: | Surrey |
| Town: | Epsom |
| Postcode: | KT19 |
| Address: | Sterry Drive, Epsom KT19 |
| Bathrooms: | 2 |
| Bedrooms: | 5 |
Property Description
Ideally situated is this extended 4/5 double bedroom semi-detached family home with ample off street parking. Located within 0.7 miles of Stoneleigh Station, easy access to the A3, short stroll to Auriol Park and The Mead Primary an ofsted Outstanding school. The property already benefits from a side extension and conservatory, however has further scope for a loft conversion stpp. Internal viewing is highly recommended to appreciate what this property has to offer.
Hallway
UPVC double glazed door, wood flooring, double panel radiator, large cloaks cupboard, wall mounted central heating thermostat, spot lights, stairs to 1st floor landing, door to.
Lounge/Diner (25' 11'' x 10' 11'' (7.89m x 3.32m))
UPVC double glazed bay window to front aspect, wood flooring, 2 double panel radiators, feature gas fire place with granite heath and wooden surround, spot lights, doors to.
Kitchen/ Breakfast Room (14' 1'' x 11' 1'' (4.29m x 3.38m))
Range of oak wall mounted units with matching cupboards and drawers below, under counter lighting, inset stainless steel 2 bowl sink and drainer, Granite work surfaces, integrated fridge, freezer and dishwasher, wall mounted 'Worcester' boiler, space for large range cooker with 2 extractors and lights above, underfloor heating, UPVC double glazed window and door to garden, tiled flooring.
Conservatory (8' 5'' x 20' 6'' (2.56m x 6.24m))
UPVC double glazed windows and doors to rear garden, wood flooring, wall mounted spot lights, fitted blinds.
Study / Bedroom 5 (8' 10'' x 8' 8'' (2.69m x 2.64m))
UPVC double glazed window to front aspect, double panel radiator, carpeted.
Utility Room (7' 1'' x 6' 11'' (2.16m x 2.11m))
Range of wall mounted units with matching cupboards below, inset stainless steel sink with matching drainer, roll top work surfaces, space and plumbing for washing machine, space for fridge freezer, tile effect flooring, extractor fan, spot lights.
Downstairs W/C
White low level w/c, wall mounted wash hand basin, wood flooring, extractor fan, spot lights.
First Floor Landing
Feature corner UPVC double glazed window, further UPVC double glazed window to front, fitted carpet, loft access ( ladder, insulated, light).
Bedroom 1 (14' 3'' x 11' 1'' (4.34m x 3.38m))
Dual aspect UPVC double glazed window to front and rear, double panel radiator, carpeted, fitted wardrobes, door to.
En Suite (4' 3'' x 8' 6'' (1.29m x 2.59m))
Modern 3 piece comprising shower cubicle with Victorian style shower with hand shower attachment, large wash hand basin with Victorian style mixer tap with storage below, low level w/c, tiled walls and floor, heated towel rail, UPVC double glazed window to front, extractor fan, spot lights.
Bedroom 2 (12' 9'' x 10' 11'' (3.88m x 3.32m))
UPVC double glazed bay window to front, range of fitted wardrobes, radiator.
Bedroom 3 (10' 11'' x 10' 1'' (3.32m x 3.07m))
UPVc double window to rear, carpeted, radiator.
Bedroom 4 (10' 2'' x 6' 8'' (3.10m x 2.03m))
UPVC double glazed window to rear, carpeted, radiator.
Bathroom (7' 1'' x 5' 2'' (2.16m x 1.57m))
Modern 3 piece comprising P shape panel enclosed bath with shower overhead and hand shower attachment, curved shower screen, pedestal wash hand basin, low level w/c, heated towel rail, tiled walls and floor, spot lights, extractor fan.
Rear Garden
West facing enclosed rear garden, Indian Sandstone patio area leading to well maintained lawn, well stocked and established borders, pond, patio leads to side garden which has vegetable patches, garden shed, front and rear access gates, access to garage.
Detached Garage (27' 1'' x 13' 3'' (8.25m x 4.04m))
Electric Up and over door, lighting and power, personal door to garden.
Front Garden
Paved pathway, lawn area and mature shrubs.
Property Location
Similar Properties
Semi-detached house For Sale Epsom Semi-detached house For Sale KT19 Epsom new homes for sale KT19 new homes for sale Flats for sale Epsom Flats To Rent Epsom Flats for sale KT19 Flats to Rent KT19 Epsom estate agents KT19 estate agents



.png)











