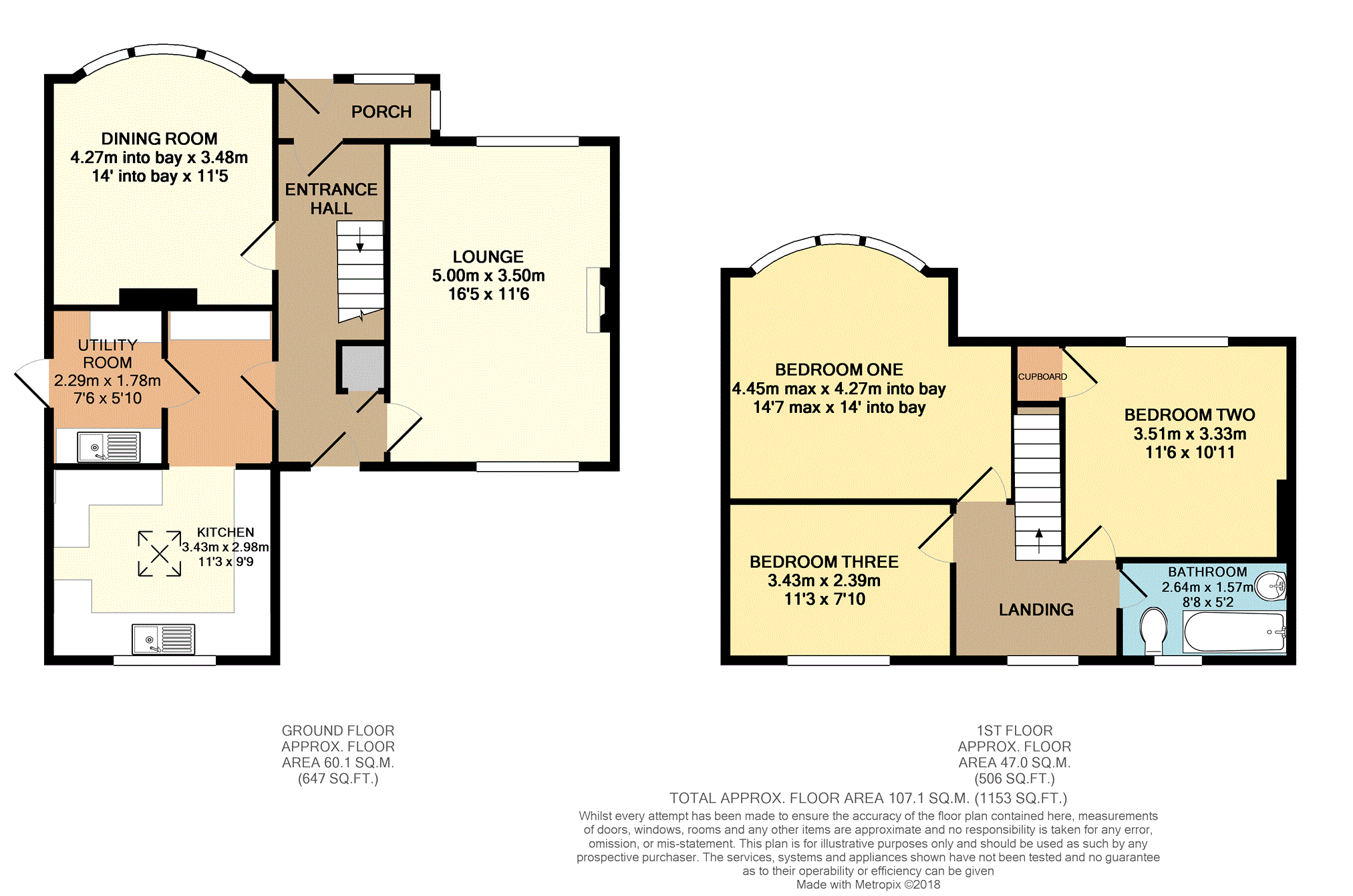3 Bedrooms Semi-detached house for sale in Stifford Road, Aveley RM15 | £ 375,000
Overview
| Price: | £ 375,000 |
|---|---|
| Contract type: | For Sale |
| Type: | Semi-detached house |
| County: | Essex |
| Town: | South Ockendon |
| Postcode: | RM15 |
| Address: | Stifford Road, Aveley RM15 |
| Bathrooms: | 1 |
| Bedrooms: | 3 |
Property Description
A character bay and gabled fronted three bedroom semi detached house close to aveley town centre! This well presented and good size family home benefits from two reception rooms, a fitted kitchen, utility room, three generous size bedrooms and a first floor bathroom. Externally there is a fantastic rear garden with established shrubs, lawn and patio areas. To the front there is off road parking leading up to the garage. The property could offer further potential for side extension (subject to local authority planning consent). Aveley has a number of schools, bus routes and a local road network with a short drive to Lakeside Shopping Centre and Retail Parks together with the A13, M25 and Dartford Crossing over to Kent. We highly recommend a internal viewing, so please contact Purplebricks online or by phone 24/7!
Porch
Double glazed paned entrance door to entrance porch with double glazed windows. Inner decorative paned door to entrance hallway.
Entrance Hall
16'3 x 5'8 max
Laminate floor, radiator, coving to ceiling, dado rail, storage cupboard, under stairs storage cupboard, double glazed paned door to rear garden.
Lounge
16'5 x 11'6
Double glazed window to front, double glazed window to rear, picture rail, two radiators, feature cast iron fireplace, laminate floor.
Dining Room
14' into bay x 11'5
Double glazed bay window to front, bay radiator, picture rail, coving to ceiling, fireplace.
Kitchen
11'3 x 9'9
Double glazed window to rear, fitted range of base and eye level units with working surfaces, breakfast bar, sink with mixer tap, coving to ceiling, ceiling down lighters, roof window, part tiled walls, tiled floor.
Lobby
7 x 5
Inner lobby with radiator, illuminated dressing unit with cupboards under. Coving to ceiling.
Utility Room
7'6 x 5'10
Double glazed doors to garden, tiled floor, fitted units with work surfaces, part tiled walls, sink with mixer tap, Vaillant boiler, cold/hot water hose. Plumbing for a washing machine. (Appliance itself not specified to remain).
First Floor Landing
Double glazed window to rear, coving to ceiling.
Bedroom One
14' into bay x 14'7 reducing to 11'6
Double glazed bay window to front, bay radiator, coving to ceiling, picture rail.
Bedroom Two
11'6 x 10'11
Double glazed window to front, radiator, coving to ceiling, picture rail, cast iron chimney surround and fascia, built in cupboard with loft access.
Bedroom Three
11'3 x 7'10
Double glazed window to rear, radiator, laminate floor, coving to ceiling, ceiling down lighters.
Bathroom
Obscure double glazed window to rear, close coupled wc, panelled bath with mixer tap, shower over, shower screen, pedestal wash hand basin, part tiled walls, radiator, shaver point, coving to ceiling.
Rear Garden
A attractive and established rear garden with lawn and patio areas, a variety of shrubs, pathway, shed.
Garage
17'11 x 7'7 (approximately internally) Power, double doors. Door to rear garden.
Front Garden
Laid to lawn, shrubs, off street parking.
Property Location
Similar Properties
Semi-detached house For Sale South Ockendon Semi-detached house For Sale RM15 South Ockendon new homes for sale RM15 new homes for sale Flats for sale South Ockendon Flats To Rent South Ockendon Flats for sale RM15 Flats to Rent RM15 South Ockendon estate agents RM15 estate agents



.png)










