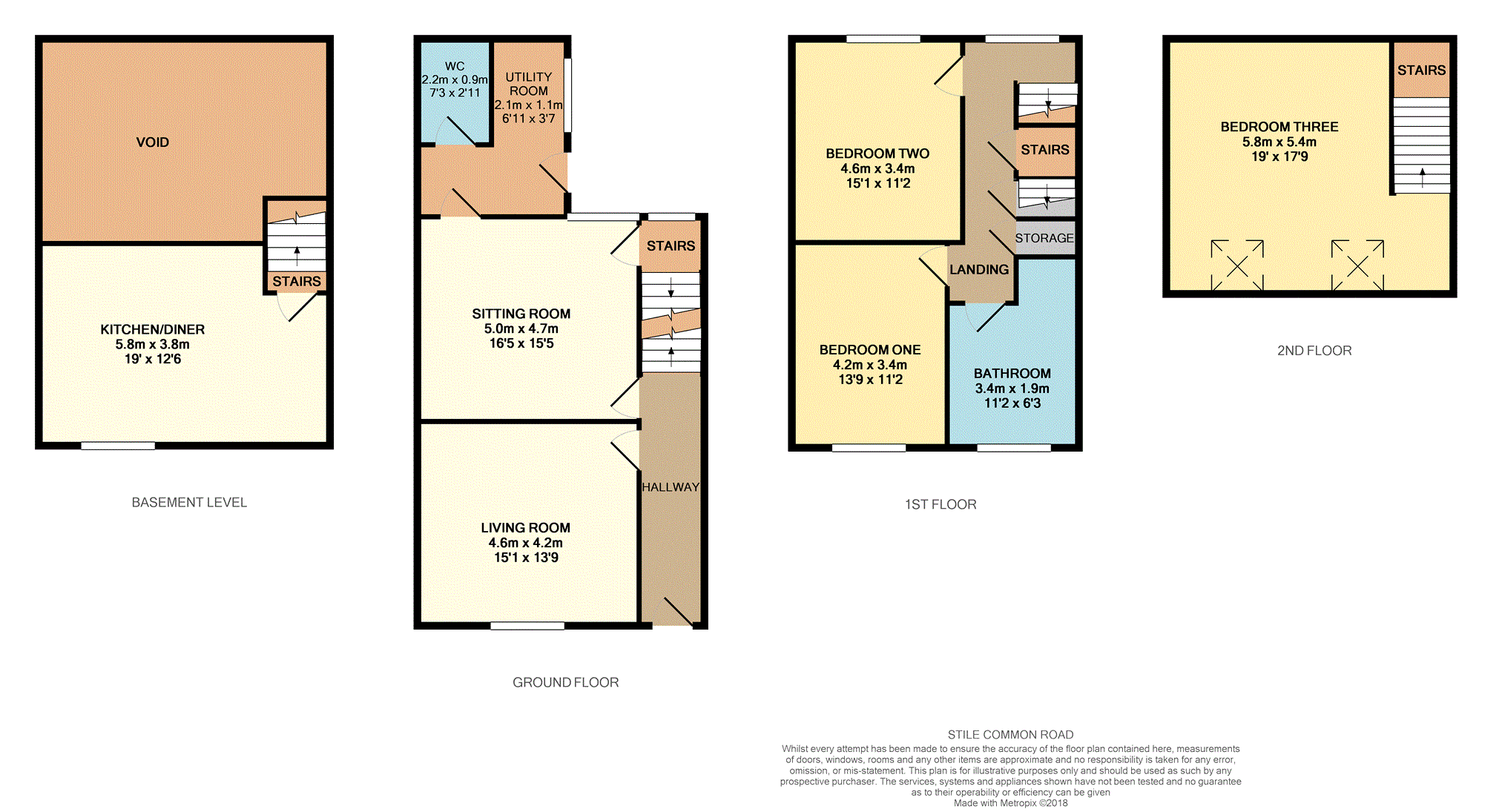3 Bedrooms Semi-detached house for sale in Stile Common Road, Huddersfield HD4 | £ 180,000
Overview
| Price: | £ 180,000 |
|---|---|
| Contract type: | For Sale |
| Type: | Semi-detached house |
| County: | West Yorkshire |
| Town: | Huddersfield |
| Postcode: | HD4 |
| Address: | Stile Common Road, Huddersfield HD4 |
| Bathrooms: | 1 |
| Bedrooms: | 3 |
Property Description
Undergone a full programme of renovation is this most deceptive and contemporary three bedroom stone semi detached property which was originally a Baptist manse (minsters) house. The property has generous sized accommodation over four levels.
Rarely does a property finished to a similar standard come to the market, only an internal inspection will appreciate the quality of property on offer. The property boasts an impressive kitchen to the basement level which has been skillfully renovated and now provides a stylish kitchen diner with centre island. All bedrooms are of a double size, there are two reception rooms, modern four piece bathroom and an easy to maintain landscaped garden to the rear.
The property is set in the most convenient location on the outskirts of Huddersfield Town Centre providing all required amenities and perfect for commuting purposes.
The accommodation briefly comprises of; entrance hallway, living room, sitting room, utility room, downstairs w.C, kitchen diner, first floor landing, two double bedroom and four piece bathroom suite, attic double bedroom.
Externally on street parking is available, steps lead to the front of the property with side access to the enclosed south facing rear garden which has two levels both being easy to maintain and enjoying a high amount of privacy.
Entrance Hallway
Having a high ceiling, stairs leading to the first floor accommodation and access into both reception rooms
Living Room
4.6m x 4.2m
Front reception room with high ceiling, covings, ornamental fireplace, original wooden flooring and a radiator
Sitting Room
5.0m x 4.7m
A well presented sitting room with exposed walls, original wooden flooring, wall mounted fireplace, access down to the kitchen diner and access into the utility room
Utility Room
2.1m x 1.1m
Having access to the rear garden, sink unit, plumbing for an automatic washing machine.
W.C.
2.2m x 0.9m
Includes a low flush wc and sink basin.
Kitchen/Diner
5.8m x 3.8m
A superb addition to the property which has been converted by the current owner providing a whole extra floor being skilfully finished.
Includes a fitted kitchen with matching base and wall units, centre island with further units and oak worktop, gas hob, extractor hood, integral oven & microwave, inset sink unit with splashback tiling, inset downlighting, natural stone tiled flooring and space for dining table with chairs.
First Floor Landing
Access to all first floor rooms, storage space and access to the attic double bedroom.
Bedroom One
4.2m x 3.4m
Facing the front aspect of the property which far reaching views across the town centre, built in storage units, wooden flooring and a radiator
Bedroom Two
4.6m x 3.4m
Double bedroom facing the rear garden aspect, built in storage, wooden flooring and a radiator
Bathroom
3.4m x 1.9m
A contemporary four piece bathroom suite having a stand alone bath with mixer taps and separate shower head, low flush wc, sink basin, walk in shower with splashback tiling, underfloor heating and heated towel rail and frosted window
Bedroom Three
5.8m x 5.4m
A large double bedroom having two velux skylights with far reaching views and a radiator
Outside
Externally on street parking is available, steps lead to the front of the property with side access to the enclosed south facing rear garden which has two levels both being easy to maintain and enjoying a high amount of privacy.
Property Location
Similar Properties
Semi-detached house For Sale Huddersfield Semi-detached house For Sale HD4 Huddersfield new homes for sale HD4 new homes for sale Flats for sale Huddersfield Flats To Rent Huddersfield Flats for sale HD4 Flats to Rent HD4 Huddersfield estate agents HD4 estate agents



.png)











