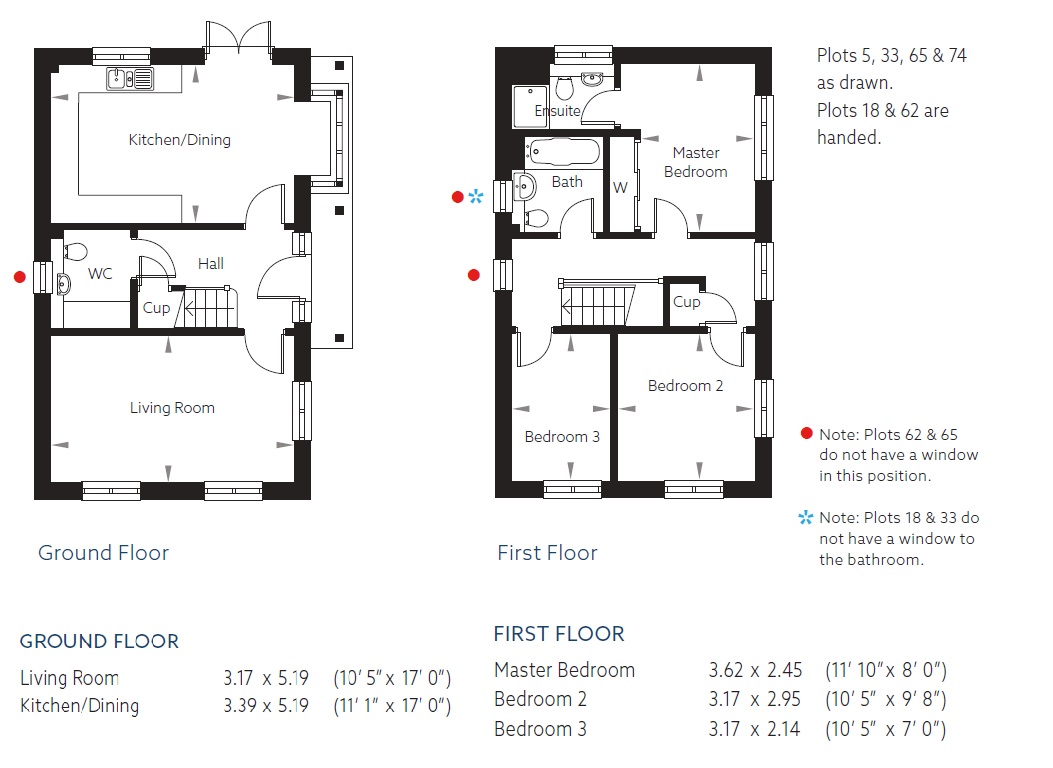3 Bedrooms Semi-detached house for sale in Stockett Lane, East Farleigh, Maidstone ME15 | £ 374,995
Overview
| Price: | £ 374,995 |
|---|---|
| Contract type: | For Sale |
| Type: | Semi-detached house |
| County: | Kent |
| Town: | Maidstone |
| Postcode: | ME15 |
| Address: | Stockett Lane, East Farleigh, Maidstone ME15 |
| Bathrooms: | 2 |
| Bedrooms: | 3 |
Property Description
Summary
show home open 7 days A week!
Linden Meadows fits seamlessly into the peaceful village of Coxheath and provided a variety of 3,4 & 5 bedroom homes. This development is brought to you by Westerhill.
Contact Connells to arrange your visit /
description
show home open 7 days A week! Call to enquire
Linden Meadows is an exclusive development of 3,4 & 5 bedroom homes, set around a multi-use landscaped area in the ever popular village of Coxheath. Each home is completed to Westerhill Homes' signature high quality standard, including superior-specification interiors with integrated appliances and designer kitchens.
Coxheath is a charming village approximately 2.5 miles south of Maidstone and provides easy access to a variety of local, everyday amenities including convenience shops, a village hall, chemist, butchers, doctors surgery and a further health centre.
Only 20 minutes drive away is the bustling town, Maidstone, which provides further facilities such as Fremlin Walk Shopping Centre, a Museum & Art Gallery and Mote Park which offers over 450 acres, made up of grassland, woodland, rivers and a 30 acre lake perfect for a leisurely stroll and dog walking.
The village of Coxheath is served by buses commuting to and from Maidstone town centre. The nearest railway station is East Farleigh on the Medway Valley Line and the closest mainline services are via Maidstone East to the north (serving London and Ashford/Canterbury/Ramsgate) or Staplehurst to the south on the Southeastern Main Line.
Coxheath primary school is situated in the heart of the village and Cornwallis Academy is the closet secondary school just over a mile away.
Ground Floor
Living Room 10' 5" x 17' ( 3.17m x 5.18m )
Kitchen/dining 11' 1" x 17' ( 3.38m x 5.18m )
First Floor
Master Bedroom 11' 10" x 8' ( 3.61m x 2.44m )
Bedroom 2 10' 5" x 9' 8" ( 3.17m x 2.95m )
Bedroom 3 10' 5" x 7' ( 3.17m x 2.13m )
Specification
Kitchen
- Customer choice of soft close units from Italian kitchen manufacturer, Stosa
- Laminate work surface with matching upstand
- Pelmet lighting
- Single oven and gas hobs in 3 bed homes
- Single oven with gas hob and microwave over in 4 and 5 bedroom homes
- Extractor hood
- Integrated appliances: 70/30 fridge-freezer, washing machine and dishwasher
- Blanco stainless steel 1.5 bowl sink with chrome mixer tap
- Glass splashback to hob
- Customer choice of ceramic tiled floor from Porcelanosa
Bathrooms / Cloakroom
- White sanitaryware from Roca
- Chrome taps from Roca
- Thermostatic shower over bath and shower in en-suite
from Roca
- Full height tiling to bath and shower perimeter with half height to wall with basin and WC
- Half height tiling to cloakroom where wall with basin and WC, otherwise splashback to basin
- Customer choice of wall tiling from Porcelanosa
- Chrome heated towel rail
- Customer choice of ceramic tiled floor from Porcelanosa
General
- Wardrobe to master bedroom
- Gas central heating via radiators
- Carpets to all rooms (except bathrooms and kitchen)
- White cottage style internal doors with chrome handles
- Walls painted in Dulux White Cotton
- Joinery painted in Dulux White Gloss
- White down lights to kitchen and bathrooms
- Heat detector and carbon monoxide detector
- Photovoltaic panels to plots 18,36,37,42 & 43
(See sales negotiator for position)
-External tap
- pir lighting to front and rear
- Double external socket
- Turf to rear garden
- Car charging points to selected plots
- 10 year Premier Warranty
Disclaimer
All information has been taken from the developers brochure and is subject to verification.
1. Money laundering regulations - Intending purchasers will be asked to produce identification documentation at a later stage and we would ask for your co-operation in order that there will be no delay in agreeing the sale.
2: These particulars do not constitute part or all of an offer or contract.
3: The measurements indicated are supplied for guidance only and as such must be considered incorrect.
4: Potential buyers are advised to recheck the measurements before committing to any expense.
5: Connells has not tested any apparatus, equipment, fixtures, fittings or services and it is the buyers interests to check the working condition of any appliances.
6: Connells has not sought to verify the legal title of the property and the buyers must obtain verification from their solicitor.
Property Location
Similar Properties
Semi-detached house For Sale Maidstone Semi-detached house For Sale ME15 Maidstone new homes for sale ME15 new homes for sale Flats for sale Maidstone Flats To Rent Maidstone Flats for sale ME15 Flats to Rent ME15 Maidstone estate agents ME15 estate agents



.png)









