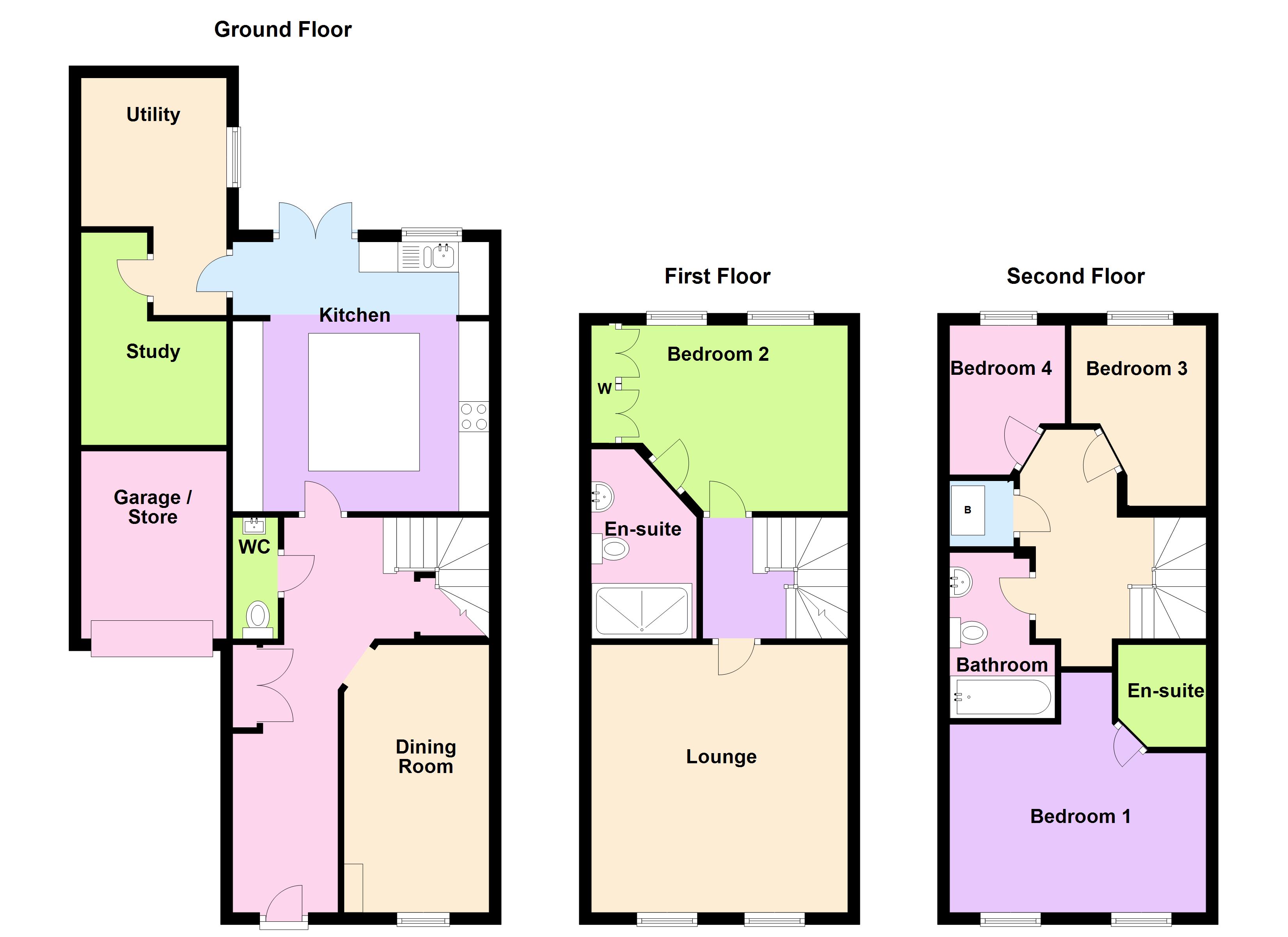4 Bedrooms Semi-detached house for sale in Stockwell Avenue, Kiveton Park, Sheffield S26 | £ 210,000
Overview
| Price: | £ 210,000 |
|---|---|
| Contract type: | For Sale |
| Type: | Semi-detached house |
| County: | South Yorkshire |
| Town: | Sheffield |
| Postcode: | S26 |
| Address: | Stockwell Avenue, Kiveton Park, Sheffield S26 |
| Bathrooms: | 3 |
| Bedrooms: | 4 |
Property Description
***extended with superb refitted kitchen*** This three storey, four bedrooms, three bathroom, extended semi detached house offers a great space for a growing family. The ground floor has a hallway, dining room, newly fitted kitchen with island, utility room, study and wc. The first floor has a lounge and bedroom two with en-suite. The second floor has the master bedroom with en-suite, family bathroom and two further bedrooms. Externally there is a garage/store, driveway and the rear garden. Viewings are highly recommended at this executive modern home.
Hall:
The front door opens into the hallway with a generous storage cupboard, wc and access to the dining room, stairs and kitchen.
WC:
Fitted with a white wc and white wash hand basin on pedestal.
Dining Room:
4.28m (14ft 0in) x 2.66m (8ft 9in) max
Located at the front of the house the dining room is a reception room with double doors. Currently used as a playroom the rooms offers versatility being on the ground floor and close to the kitchen. There is a UPVC window to the front and a radiator to the wall.
Kitchen:
4.22m (13ft 10in) x 4.49m (14ft 9in)
The heart of this home is this newly refitted modern kitchen which has a large island to the middle of the room to provide a great space for informal dining. The kitchen is fitted with a generous range of wall and floor mounted units, including display units, in a gloss cream colour with contrasting modern worksurfaces and upstands in a metallic effect. There is a stainless steel four burner gas hob with a glass upstand to the extractor above, a black eye level double oven, an integrated dishwasher and a one and a half bowl sink beneath the UPVC window to the rear. There are double UPVC doors that lead out on to the rear garden.
Utility:
2.54m (8ft 4in) x 2.4m (7ft 11in)
Sitting in the extended part of the house this utility room has matching kitchen units and worktops to the kitchen and provides under counter space for two appliances with plumbing for a washing machine. There is a UPVC window to the side.
Study:
2.87m (9ft 5in) reducing to 1.87m (6ft 2in) X 2.69m (8ft 10in) reducing to 1.32m (4ft 4in)
The converted garage provides for this study area accessed from the utility room at the rear of the house.
Landing:
Providing access to the lounge and bedroom two.
Lounge:
4.2m (13ft 9in) x 4.5m (14ft 9in)
With twin UPVC windows to the front, the room is decorated to modern taste and has backlit panel housing the TV to the wall. A lovely space to relax in.
Bedroom 2:
2.64m (8ft 8in) x 4.5m (14ft 9in)
Located at the rear of the house on the first floor this bedroom has full height fitted wardrobes to one end of the room, twin UPVC windows and a radiator to the wall.
En-Suite 2:
The en-suite to bedroom two has a full height shower cubicle, white wash hand basin and a white wc.
Landing 2:
Providing access to the master bedroom, two further bedrooms and the family bathroom. There is also a storage cupboard housing the boiler.
Bedroom 1:
3.41m (11ft 2in) max x 4.5m (14ft 9in) max
The master suite is decorated in modern style and has twin UPVC windows to the front with a radiator to the wall. There are full height fitted wardrobes and access to the en-suite.
En Suite:
Fitted with a full height shower cubicle, white wash hand basin on pedestal and a white wc.
Bedroom 3:
2.71m (8ft 11in) x 2.18m (7ft 2in)
A double bedroom located at the rear of the house with a UPVC window and a radiator to the wall.
Bedroom 4:
2.27m (7ft 6in) x 2.18m (7ft 2in)
Currently used as a dressing room this bedroom has a UPVC window to the rear and a radiator to the wall.
Bathroom:
Fully tiled to the bath area and to the splashbacks this bathroom has a white bath with shower over and a folding screen. There is a white wall hung wash hand basin and a white wc.
Outside:
Externally the driveway leads to the garage which has been converted to the rear to provide for the study but could easily be converted back if required. It, therefore, is now used as a store. To the rear is the enclosed tiered garden with a patio seating area, decked areas and the shed.
EPC band: C
Property Location
Similar Properties
Semi-detached house For Sale Sheffield Semi-detached house For Sale S26 Sheffield new homes for sale S26 new homes for sale Flats for sale Sheffield Flats To Rent Sheffield Flats for sale S26 Flats to Rent S26 Sheffield estate agents S26 estate agents



.png)











