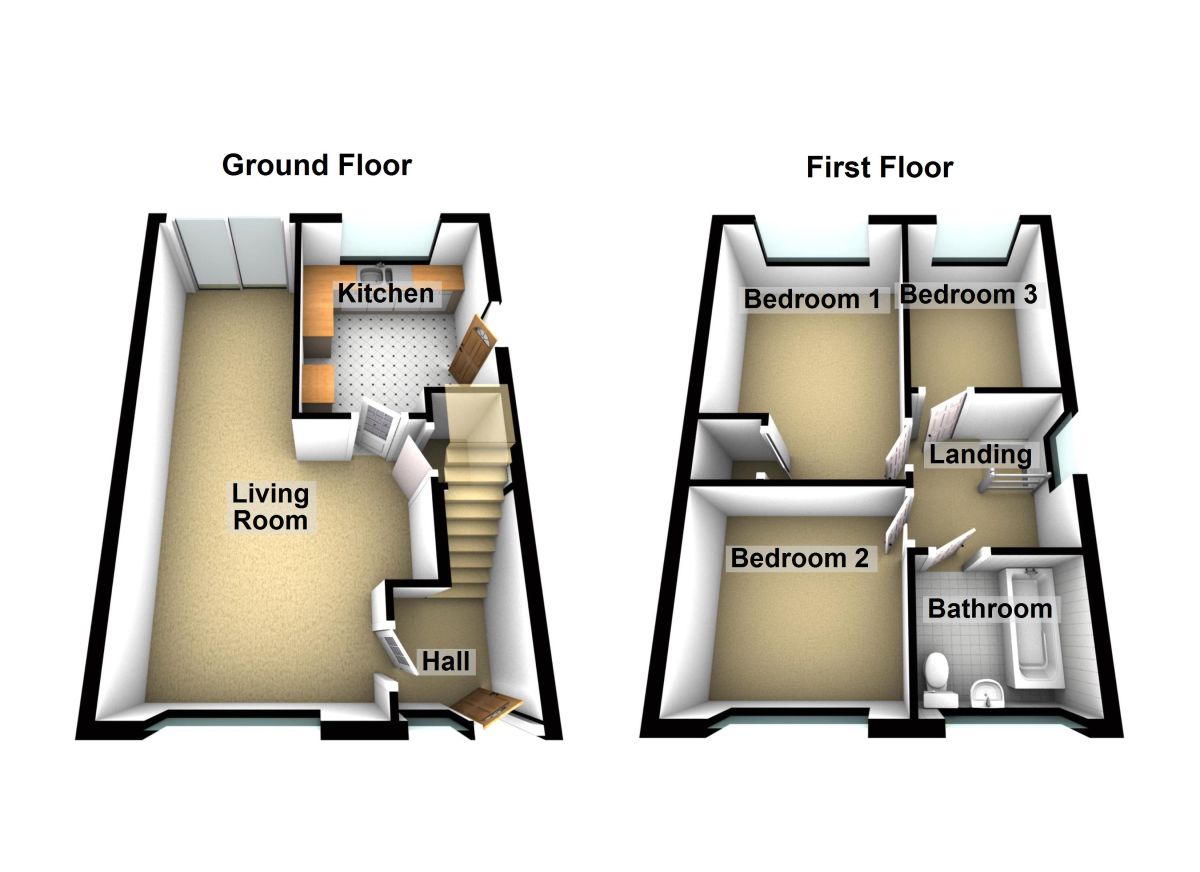3 Bedrooms Semi-detached house for sale in Stockwood Lane, Bristol BS14 | £ 239,950
Overview
| Price: | £ 239,950 |
|---|---|
| Contract type: | For Sale |
| Type: | Semi-detached house |
| County: | Bristol |
| Town: | Bristol |
| Postcode: | BS14 |
| Address: | Stockwood Lane, Bristol BS14 |
| Bathrooms: | 1 |
| Bedrooms: | 3 |
Property Description
Offered for sale with no onward chain is this 1970's built semi detached house which does require some modernisation. The property provides a sitting room/dining area, a fitted kitchen, conservatory and to the first floor three bedrooms and a family bathroom. The house benefits from double glazing, a gas central heating system, a garage andoff street parking and a good size enclosed garden to the rear.
Entrance Hallway
PVCu double glazed entrance door, radiator, stairs rising to the first floor landing and a door to the sitting room/dining room.
Sitting Room / Dining Room (7.31m (max) x 4.06m (max))
An L shaped room with PVCu double glazed window to front, double glazed patio doors to the conservatory, built in under-stair storage cupboard, door to kitchen and a double radiator.
Kitchen (3.33m (max) x 2.55m)
PVCu double glazed window to rear, part glazed door to the garden. The kitchen is fitted with base and eye level wall units with contrasting work surfaces, inset one and a half bowl single drainer sink unit, gas and electric points for cooker, plumbing for an automatic washing machine.
Conservatory
A double glazed conservatory with sliding doors to the rear garden and a polycarbonate roof.
First Floor Landing
PVCu double glazed window to side and access to the loft storage area.
Bedroom 1 (2.82m x 4.40m)
PVCu double glazed window to rear, fitted wardrobes, radiator.
Bedroom 2 (2.85m (max) x 2.81m)
PVCu double glazed window to front, radiator.
Bedroom 3 (2.15m x 3.03m)
PVCu double glazed window to rear, radiator.
Bathroom
PVCu obscure double glazed window to front, radiator and a three piece suite comprising panelled bath with electric over-bath shower, close coupled wc and a pedestal wash basin. Ceramic tiling.
Outside
The front garden has low lying retaining walling and a driveway which provides off street parking. The rear garden is enclosed by timber fencing.
Garage
At side with personal door to the rear garden.
Important note to purchasers:
We endeavour to make our sales particulars accurate and reliable, however, they do not constitute or form part of an offer or any contract and none is to be relied upon as statements of representation or fact. Any services, systems and appliances listed in this specification have not been tested by us and no guarantee as to their operating ability or efficiency is given. All measurements have been taken as a guide to prospective buyers only, and are not precise. Please be advised that some of the particulars may be awaiting vendor approval. If you require clarification or further information on any points, please contact us, especially if you are traveling some distance to view. Fixtures and fittings other than those mentioned are to be agreed with the seller.
/3
Property Location
Similar Properties
Semi-detached house For Sale Bristol Semi-detached house For Sale BS14 Bristol new homes for sale BS14 new homes for sale Flats for sale Bristol Flats To Rent Bristol Flats for sale BS14 Flats to Rent BS14 Bristol estate agents BS14 estate agents



.png)











