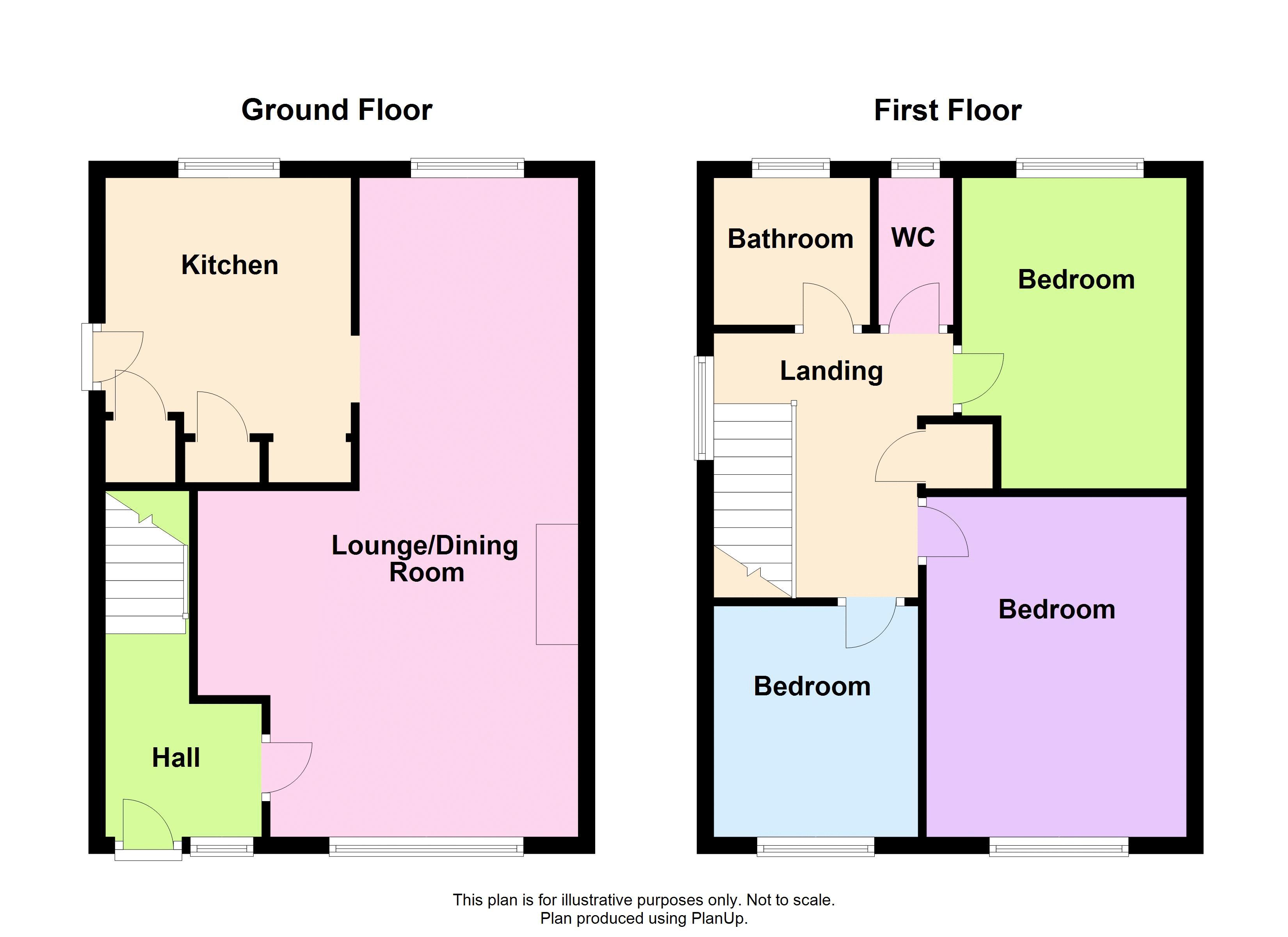3 Bedrooms Semi-detached house for sale in Stockwood Lane, Stockwood, Bristol BS14 | £ 250,000
Overview
| Price: | £ 250,000 |
|---|---|
| Contract type: | For Sale |
| Type: | Semi-detached house |
| County: | Bristol |
| Town: | Bristol |
| Postcode: | BS14 |
| Address: | Stockwood Lane, Stockwood, Bristol BS14 |
| Bathrooms: | 1 |
| Bedrooms: | 3 |
Property Description
Stephen maggs estate agents are pleased to offer for sale this three bedroom semi-detached property set on A corner plot with the potential to extend (spp)
Situation:
Stockwood is situated in South Bristol between Keynsham and Whitchurch. It is served well by Public Transport to Bristol, Bath, and other local areas. Stockwood has its own Library, Health Centre, and boasts an 18 hole golf course. Located nearby is the Avon Wild Life Trust which is used by the locals for both walking and cycling. There are numerous local shops, and a large shopping outlet including a cinema with numerous eating places in nearby Brislington.
Description:
This three bedroom property is in need of updating but offers great potential to anyone looking to put their own stamp on their future home, being set on a corner plot there is potential to extend (spp). In brief this property offers the following; lounge/diner, kitchen, bathroom, three bedrooms, gas central heating, double glazing, off street parking, garage, enclosed larger than average garden. We are open 7 days a week for accompanied viewings.
Entrance:
Part glazed wooden door into:
Hallway:
Opaque window to front, radiator, wooden flooring, stairs to first floor, cupboard housing consumer unit, door to:
Lounge: (25' 8'' x 15' 1'' (7.82m x 4.59m))
Double glazed window to front, double glazed window to rear, wooden flooring, two radiators, ceiling coving, open fire, sliding door leading to:
Kitchen: (9' 7'' x 9' 6'' (2.92m x 2.89m))
Double glazed window to rear, opaque part glazed wooded to door to side leading to rear garden. Two built-in larders, radiator, the kitchen is fitted with a range of wall and base units with worktop over, stainless steel sink drainer with mixer tap, space for electric cooker, extractor hood over, spotlighting, tiled walls, tiled floor, space and plumbing for automatic washing machine.
First Floor Landing:
Double glazed window to side, loft access with pull down ladder, the loft is not boarded.
Bedroom One: (13' 5'' x 10' 5'' (4.09m x 3.17m))
Double glazed window to front, radiator, ceiling coving.
Bedroom Two: (12' 0'' x 9' 0'' (3.65m x 2.74m))
Double glazed window to rear, radiator, ceiling coving.
Bedroom Three: (8' 10'' x 7' 7'' (2.69m x 2.31m))
Double glazed window to front, radiator, ceiling coving
Bathroom
Double glazed window to rear, panel bath with shower over, wash hand basin, part tiled walls.
W.C
Separate W.C, double glazed window to rear, part tiled walls.
Front Garden:
Lawned area with planted borders, drive leading to garage and front door.
Rear Garden:
The rear garden is enclosed by wooden fence panelling, two patio areas, lawned areas, vegetable patch, planted borders with mature shrubs. The garden offers potential, subject to any planning for an extension to the side, gated side access, outside power, garden tap.
Garage:
With up and over door, power, single glazed window to the rear, part single glazed wooded courtesy door to rear.
Council Tax Band C
N.B:
Draft details waiting our vendors confirmation of accuracy. Approved details should be requested from the agents.
Property Location
Similar Properties
Semi-detached house For Sale Bristol Semi-detached house For Sale BS14 Bristol new homes for sale BS14 new homes for sale Flats for sale Bristol Flats To Rent Bristol Flats for sale BS14 Flats to Rent BS14 Bristol estate agents BS14 estate agents



.png)











