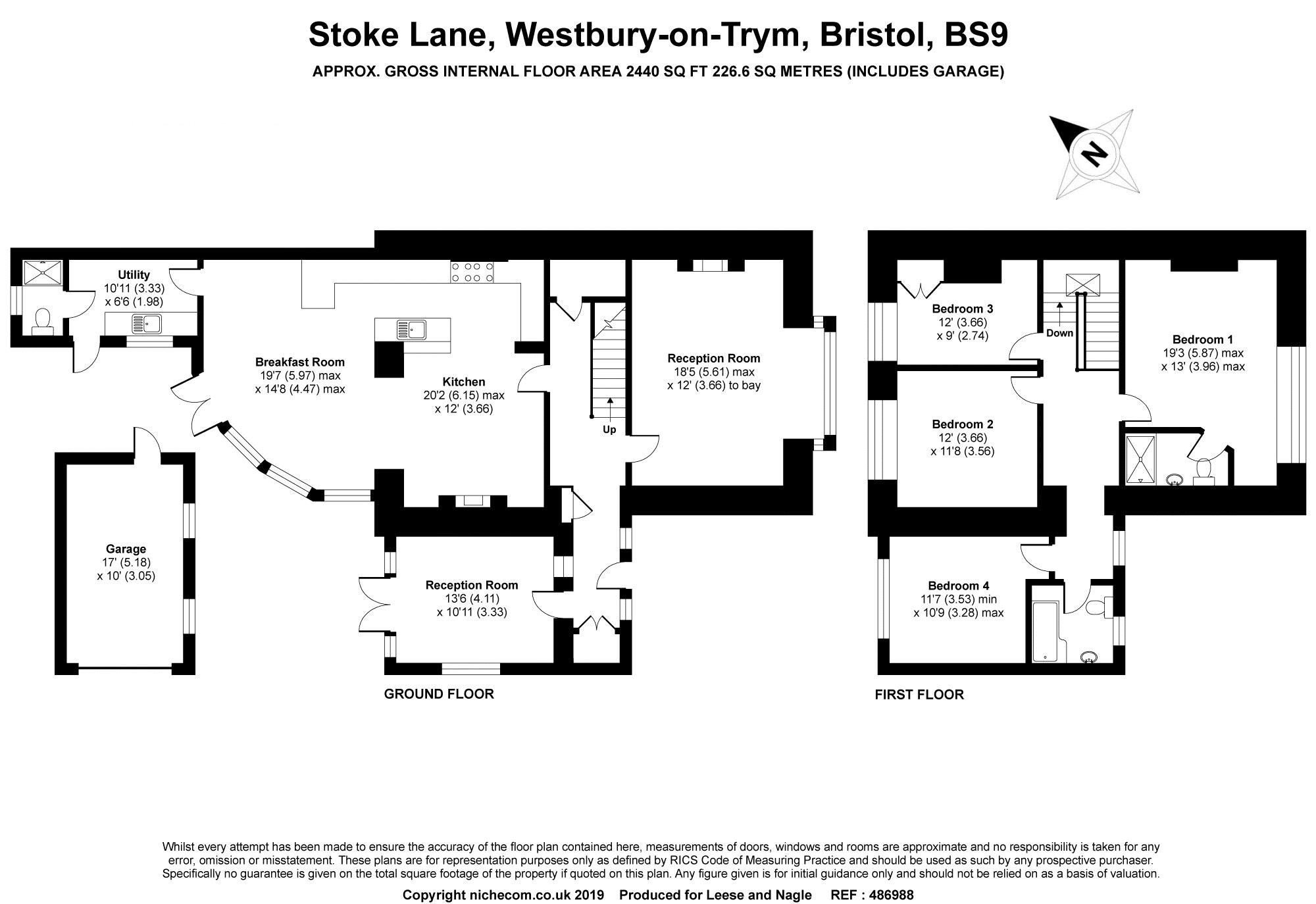4 Bedrooms Semi-detached house for sale in Stoke Lane, Westbury-On-Trym, Bristol BS9 | £ 899,950
Overview
| Price: | £ 899,950 |
|---|---|
| Contract type: | For Sale |
| Type: | Semi-detached house |
| County: | Bristol |
| Town: | Bristol |
| Postcode: | BS9 |
| Address: | Stoke Lane, Westbury-On-Trym, Bristol BS9 |
| Bathrooms: | 3 |
| Bedrooms: | 4 |
Property Description
An immaculate Edwardian period property within Elmlea catchment enjoying level access to amenities, local green spaces and offers great transport links to Clifton and the City Centre. The property exudes character and charm, residing on an enviable corner plot with parking and garage. With ample square footage and arranged over two floors, this property is sure to be popular to a range of buyers.
The property is entered via a spacious, welcoming and light entrance hall with door and windows to front, feature original stain glass window, porcelain flooring, front hall closet, access to receptions and kitchen, stairwell to the first floor and additional storage under the stairs. The house boasts several reception areas, great for either family living or social entertaining. The main lounge is to the front with a large double-glazed wooden bay window with lovely high ceiling, ‘Chesneys’ log burner with marble surround and an engineered wooden flooring. The rear of the house has been opened up and extended to create a wonderful open plan kitchen/living/dining area with solid wooden flooring throughout, several windows, skylight and double doors leading out to level rear garden. The kitchen area boasts a range of bespoke wall and base units with granite worktops, stainless steel sink with instant hot water tap, mixer tap and attachment hose, several Siemens integrated appliances including ovens, 5 ring induction hob and microwave, space for fridge/freezer, plumbing for dishwasher, peninsula and open space perfect for a large dining table and chairs. The final part of this room lends itself as a snug area with a ‘Chesneys’ log burner. Off the kitchen is an extremely useful utility space with window and door to side, wall and base units, granite worktop, stainless steel sink, plumbing for washing machine and space for tumble dryer. Off this is a downstairs wet room with obscured window to rear, shower, low level WC, extractor fan and heated towel rail. The remaining room on this level is part of the extension which is a wonderfully light room with engineered wooden flooring, window to side and double doors leading on to the garden and would be a perfect family room/music room.
The first-floor landing is spacious and light with skylight, window to front, wall lights, access to loft and provides access to all the bedrooms and family bathroom. The master bedroom is to the front with large window, original wooden flooring and offers a shower en-suite with double shower, low level WC, wash hand basin, extractor fan, heated towel rail and skylight. Bedrooms 2 and 3 are great double rooms with windows overlooking the rear garden. Bedroom 4 is a good-sized single room, again with window overlooking the garden and a built-in cupboard. The family bathroom comprises a white suite, bath with shower over and shower attachment, low level WC, wash hand basin with vanity unit, extractor fan, window to front and heated towel rail.
To both the front and rear of the house the gardens are extremely well-stocked with an array of mature shrubs and trees. The front has a path to allow access to the front door and gated side access with an area laid to lawn with a low-level stone wall surround and hedges. The rear garden enjoys the afternoon/evening sun with more of a Westerly aspect and provides an area laid to patio with majority of the garden laid to lawn. Trees of interest including a lovely Acer, Magnolia and Eucalyptus amongst others. To the rear of the garden there is a access, a detached garage with power and lighting, up and over door to front, window to side, door to rear and there is off street parking for one car in front.
A truly wonderful period property in an extremely sought-after location and excellent local schooling. Properties of this character and nature are extremely rare to the market so viewing highly advised.
Property Location
Similar Properties
Semi-detached house For Sale Bristol Semi-detached house For Sale BS9 Bristol new homes for sale BS9 new homes for sale Flats for sale Bristol Flats To Rent Bristol Flats for sale BS9 Flats to Rent BS9 Bristol estate agents BS9 estate agents



.png)











