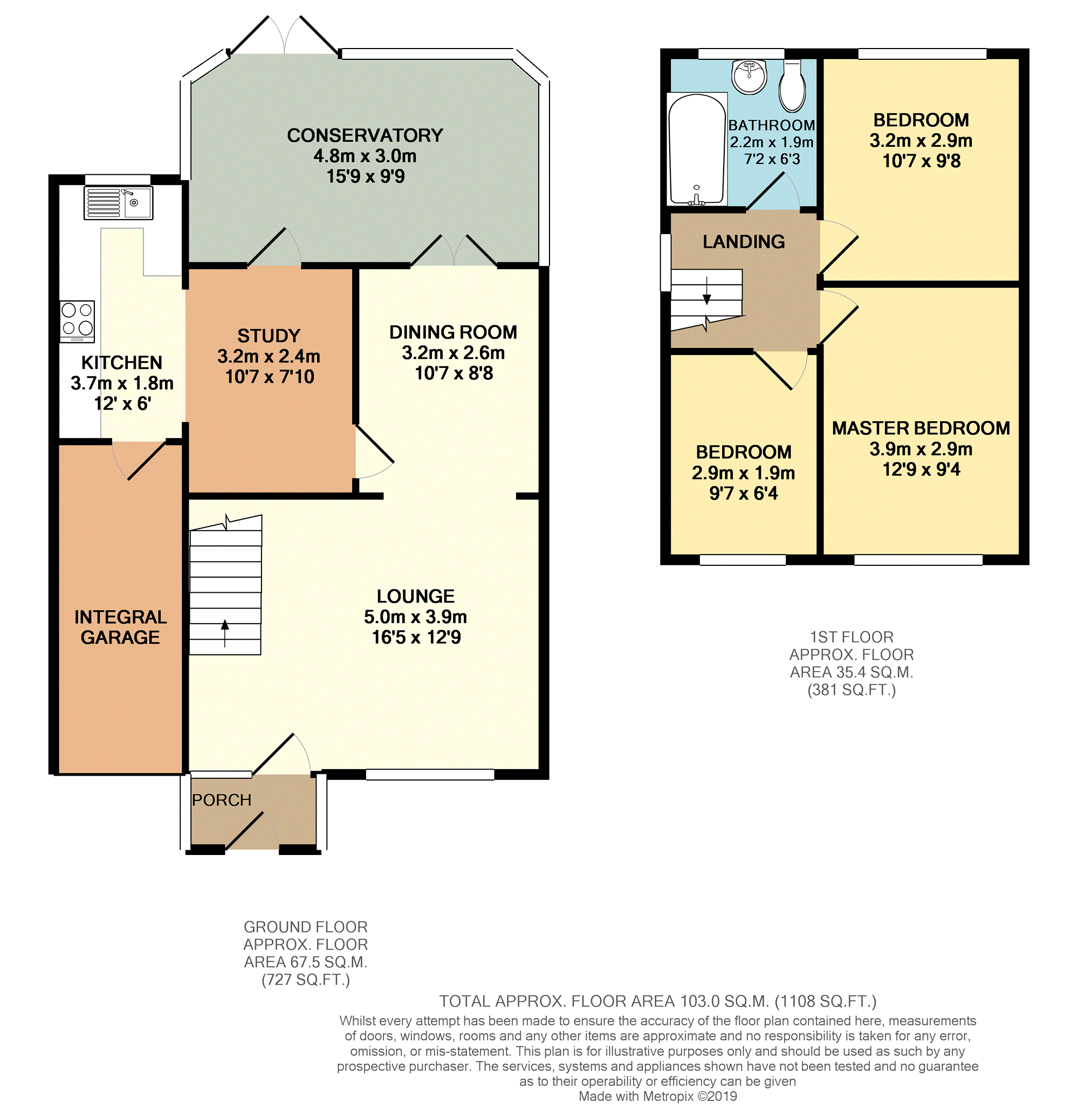3 Bedrooms Semi-detached house for sale in Stokesay Drive, Stockport SK7 | £ 270,000
Overview
| Price: | £ 270,000 |
|---|---|
| Contract type: | For Sale |
| Type: | Semi-detached house |
| County: | Greater Manchester |
| Town: | Stockport |
| Postcode: | SK7 |
| Address: | Stokesay Drive, Stockport SK7 |
| Bathrooms: | 1 |
| Bedrooms: | 3 |
Property Description
Immaculately presented extended three bedroom semi detached home.
This spacious three bedroom property is situated on a popular residential development in Hazel Grove, close to local amenities, walking distance to popular schools and good public transport links.
In brief the accommodation comprises; entrance porch leading to bright and welcoming lounge, dining room, office / study, fitted kitchen, generous conservatory and integral garage.
To the first floor there are three good size bedrooms and a family bathroom.
To the front of the property is an attractive patterned concrete driveway with parking for two plus cars. To the rear is a attractive landscaped garden mainly laid to lawn with patio area and feature boarders.
The property benefits from Gas Central Heating and UPVC double glazing throughout and will appeal to an array of buyers.
Viewing is highly recommended to truly appreciate the deceptively spacious accommodation on offer.
Book viewings 24/7 with Purplebricks.
Lounge
16.5ft x 12.9ft
Spacious family lounge with attractive fire and surround. UPVC double glazed window to front elevation. Radiator.
Dining Room
10.7ft x 8.8ft
UPVC double glazed doors through to conservatory and door to study. Radiator.
Office / Study
7.2ft x 10.7ft
Door to conservatory and opening to kitchen. Radiator.
Kitchen
6ft x 12ft
Good range of base and wall mounted units with tiled splash back and complementing work surfaces. Stainless steel sink with mixer tap, electric hob with extractor over, integrated electric oven and grill. Space for fridge freezer. UPVC double glazed windows to rear elevation and door leading to integral garage.
Conservatory
15.9ft x 9.9ft
Spacious multifunctioning space. UPVC double glazed windows and doors opening onto the garden. Radiator.
Integral Garage
Power and lightening. Multifunctioning space. Up and over garage door to front elevation.
Master Bedroom
12.9ft x 9.4ft
Range of fitted bedroom furniture. UPVC double glazed window to front elevation. Radiator.
Bedroom Two
10.7ft x 9.8ft
UPVC double glazed window to rear elevation. Radiator.
Bedroom Three
9.7ft x 6.4ft
UPVC double glazed window to front elevation. Radiator.
Bathroom
7.2ft x 6.3ft
Three piece bathroom suite comprising bath with shower over, low level wc and pedistool wash basin. UPVC double glazed window to rear elevation. Radiator.
Outside
To the front of the property is an attractive patterned concrete driveway with parking for two plus cars. To the rear is an attractive landscaped garden mainly laid to lawn with patio area and feature boarders.
Property Location
Similar Properties
Semi-detached house For Sale Stockport Semi-detached house For Sale SK7 Stockport new homes for sale SK7 new homes for sale Flats for sale Stockport Flats To Rent Stockport Flats for sale SK7 Flats to Rent SK7 Stockport estate agents SK7 estate agents



.png)











