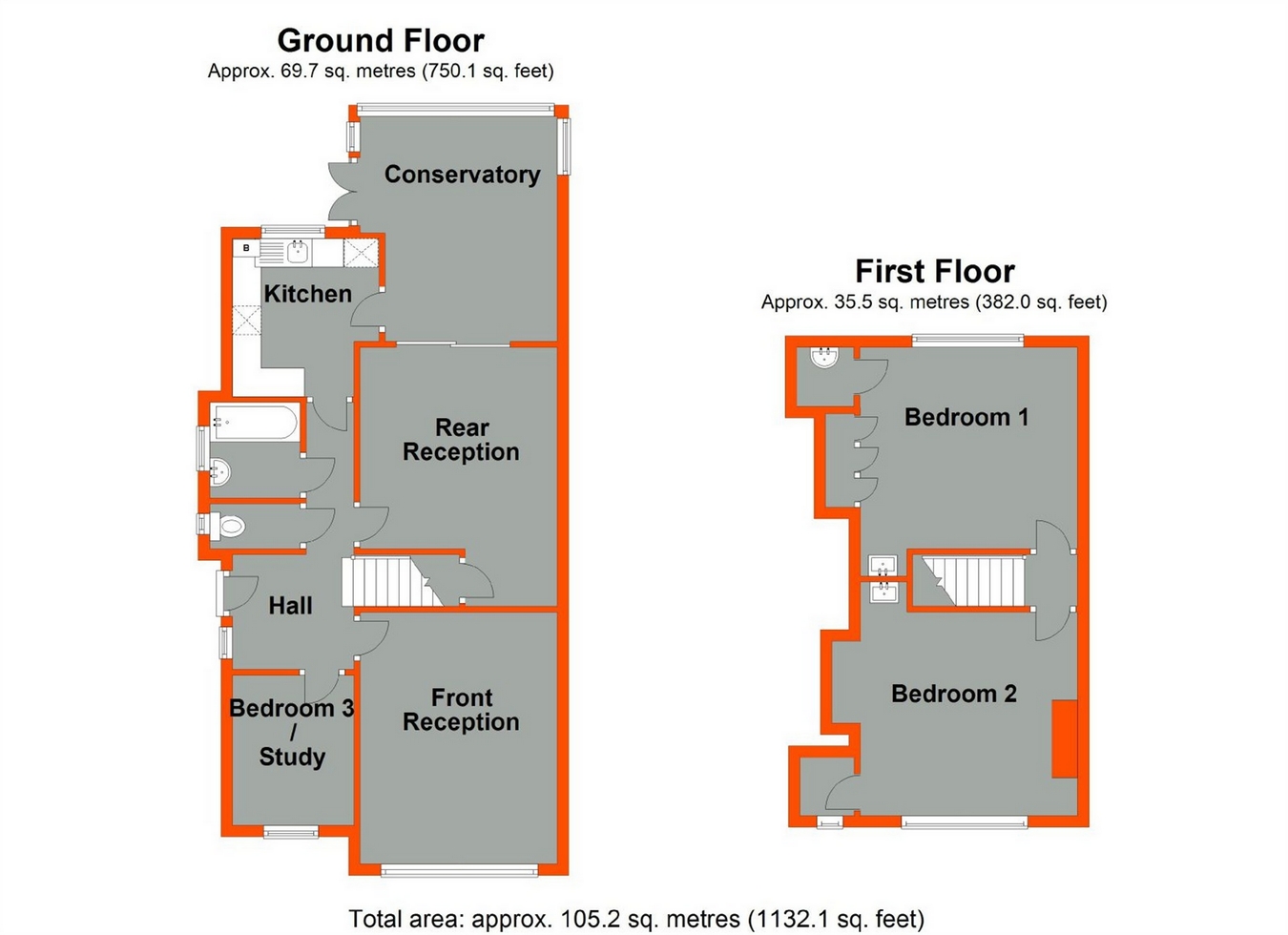3 Bedrooms Semi-detached house for sale in Stoneleigh Park Avenue, Shirley, Croydon, Surrey CR0 | £ 440,000
Overview
| Price: | £ 440,000 |
|---|---|
| Contract type: | For Sale |
| Type: | Semi-detached house |
| County: | London |
| Town: | Croydon |
| Postcode: | CR0 |
| Address: | Stoneleigh Park Avenue, Shirley, Croydon, Surrey CR0 |
| Bathrooms: | 0 |
| Bedrooms: | 3 |
Property Description
Key features:
- Refurbished Chalet Style House
- 2/3 Bedrooms
- 2 Reception Rooms
- Double Glazed Conservatory
- Gas Central Heating/Double Glazing
- New Carpets Throughout
- Detached Garage/Driveway Parking
- South Facing Rear Garden
Main Description
We are pleased to offer this refurbished chalet style house built in the popular 1930s period having been modernised and updated by the present owners. The well planned accommodation is arranged as follows: 2/3 bedrooms, en-suite cloakroom/WC, study/3rd bedroom, front reception room 15' x 11'10, rear reception room 15' x 12', double glazed conservatory, modern kitchen, re-modelled downstairs bathroom and separate WC. The property benefits from gas fired central heating, double glazing and new carpets throughout. Externally there is driveway parking for 2/3 vehicles, detached garage and south facing rear garden.
Location
Occupying a most convenient position in this popular tree lined road being within easy reach of local shops in Bywood Avenue. The 367 bus service is available in The Glade serving Bromley, Beckenham and Croydon town centres, whilst further excellent transport is available in Long Lane together with Elmers End railway station and Tramlink serving London termini. Local schools are close-by including Orchard Way Primary and Orchard Park High Schools, whilst sports and leisure pursuits are also well catered for including several public and private golf courses which are within a short car ride.
Ground Floor
Recessed Porch
electric light, double glazed front door and double glazed winglights to:
Reception Hall
carpet and vinyl flooring.
Front Reception Room
15' x 11' 10" (4.57m x 3.61m) double glazed casement windows with fitted blinds, coved cornice, four wall light points, feature fireplace with coal effect gas fire, two single panel radiators, carpet as laid.
Rear Reception Room
15' x 12' (4.57m x 3.66m) coved cornice, under stairs cupboard housing gas and electric meters, double panel radiator, carpet as laid, double glazed patio doors to:
Conservatory
13' x 9' 3" (3.96m x 2.82m) double glazed window overlooking rear garden, double panel radiator, three wall light points, carpet as laid, door to garden.
Kitchen
9' 9" x 9' 1" (2.97m x 2.77m) double glazed window with fitted blinds overlooking rear garden, inset stainless steel single drainer sink unit with mono mixer tap and cupboards below, wall and base units with complementary laminated work surfaces, slot-in Cannon gas cooker, Beko fridge/freezer, plumbed for washing machine, cupboard house Worcester Bosch gas boiler for central heating and domestic hot water, laminate flooring, personal door to conservatory.
Bedroom 3/Study
8' 8" x 7' (2.64m x 2.13m) double glazed casement window with fitted blinds, picture rail, double panel radiator, carpet as laid.
Downstairs Bathroom
enclosed panelled bath with mixer tap and independent electric shower, glass shower screen, wash hand basin with mono mixer tap and cupboards below, double glazed window with obscured glass, part tiled walls, vinyl flooring.
Separate Close Coupled WC
tiled walls, vinyl flooring, double glazed window with obscured glass.
First Floor
Landing
trap with pull down ladder to loft, carpet as laid.
Bedroom 1
14' 2" x 13' 5" (4.32m x 4.09m) deep double glazed round bay with fitted blinds, wash hand basin with mono mixer tap, door to storage cupboard with porthole window and door to under eaves storage area, single panel radiator, carpet as laid.
Bedroom 2
13' 5" x 12' (4.09m x 3.66m) double glazed casement windows with fitted blinds, picture rail, single panel radiator, carpet as laid.
En-Suite Cloakroom
close coupled WC, wash hand basin with mono tap and cupboards below, vinyl flooring.
Outside
Driveway Parking
for two/three vehicles, leading to:
Detached Garage
15' 4" x 7' 4" (4.67m x 2.24m) double doors, power and lighting.
Gardens To Front & Rear
the latter a particular feature of the property being southerly facing and extending to approx. 50' (15.24m) with patio, shaped lawn, flower borders and shrubs.
Property Location
Similar Properties
Semi-detached house For Sale Croydon Semi-detached house For Sale CR0 Croydon new homes for sale CR0 new homes for sale Flats for sale Croydon Flats To Rent Croydon Flats for sale CR0 Flats to Rent CR0 Croydon estate agents CR0 estate agents



.png)











