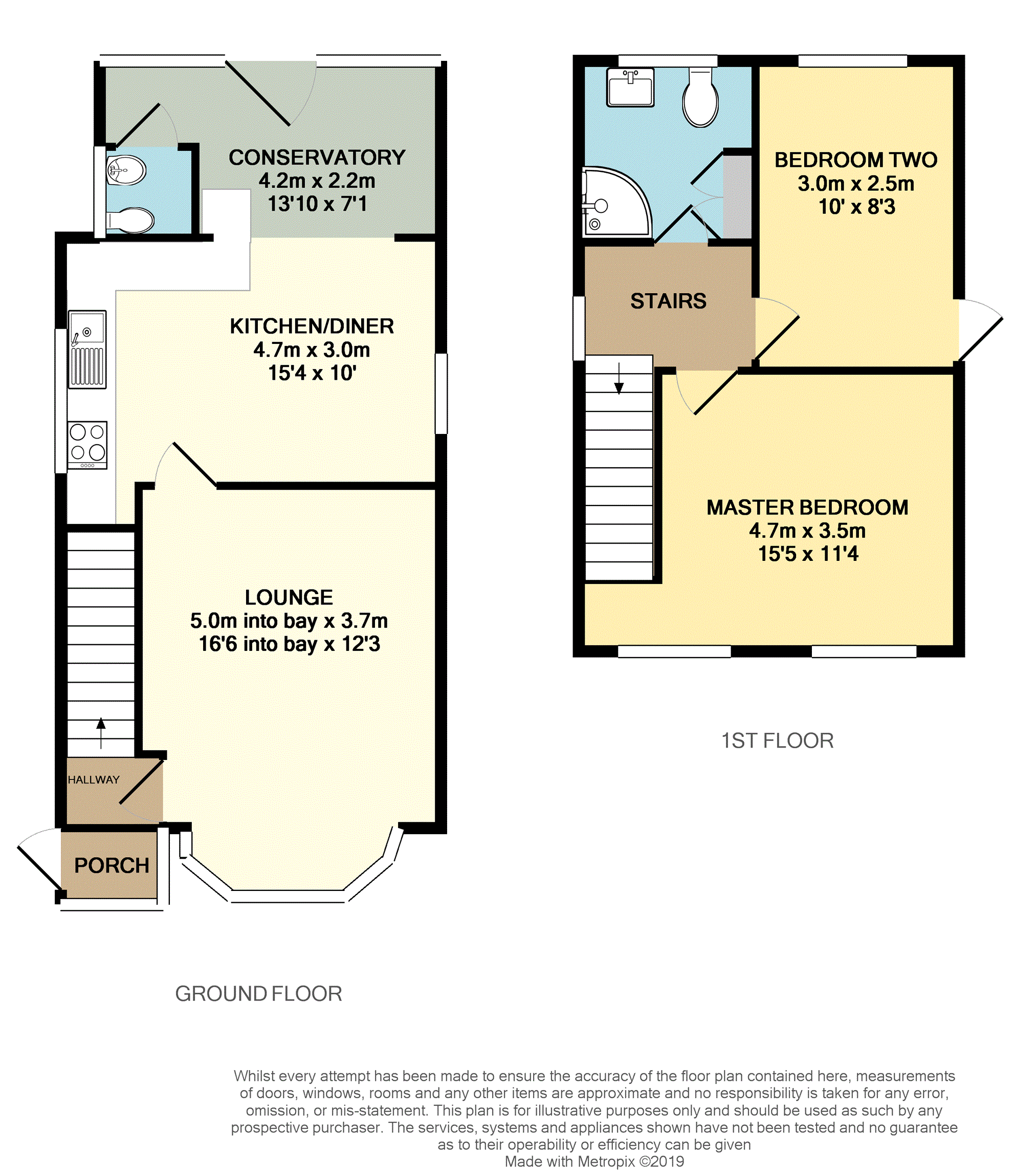2 Bedrooms Semi-detached house for sale in Stoneway Road, Thornton-Cleveleys FY5 | £ 100,000
Overview
| Price: | £ 100,000 |
|---|---|
| Contract type: | For Sale |
| Type: | Semi-detached house |
| County: | Lancashire |
| Town: | Thornton-Cleveleys |
| Postcode: | FY5 |
| Address: | Stoneway Road, Thornton-Cleveleys FY5 |
| Bathrooms: | 2 |
| Bedrooms: | 2 |
Property Description
*** no chain delay - delightful traditional semi-detached property with conservatory, rear private enclosed garden & generous sized rooms throughout on A sought after street in cleveleys close to the centre & its shops & amenitites***
This lovely two bedroom home has a generous size lounge with bay window, front porch, open plan kitchen/dining/family room that opens out further to the conservatory, located at the rear of the property overlooking the generous private enclosed garden with large shed and to complete the downstairs, a downstairs cloakroom.
To the first floor there are two generous size bedrooms and a recently modernised bathroom complete with large shower enclosed that has a curved glass screen, vanity sink and WC.
Benefiting from gas central heating and double glazing throughout this home is an absolute must see to appreciate the love and care its received over the years.
Close to Cleveleys shops, amenities, cafes plus schools nearby, don't delay to view this lovely home.
Front
Footpath leading to side gate that gives access to the side and rear of the property plus front porch, decorative stone and a low wall to the front.
Entrance Porch
UPVC and brick construction with UPVC double glazed door with glass window panel to the side aspect the leads to the front door of the house, UPVC double glazed windows to the front and side.
Entrance Hall
Traditional wooden door with circular opaque glass lead light window panel, stairs to the first floor, ceiling light point, radiator.
Lounge
12ft3 x 16ft6 (into bay window) UPVC double glazed bay window to the front, ceiling light point, radiator, picture rail, living gas flame fire with marble hearth and wooden surround, TV point.
Kitchen/Family Room
15ft4 x 10ft UPVC double glazed windows to the side and rear aspect, ceiling light point, radiators, a range of wall and base units with complimentary work surfaces, stainless steel sink with mixer tap, gas cooker and fridge/freezer point, TV point, breakfast bar area, open arch into the conservatory.
Conservatory
13ft10 x 7ft1 UPVC double glazed windows to the rear and side aspects, open arch from the kitchen/family/dining room, UPVC double glazed door to the rear, door to the downstairs W.C, ceiling light point.
Downstairs Cloakroom
UPVC double glazed window to the side aspect, ceiling light point, pedestal sink, low level WC
First Floor Landing
UPVC double glazed window to the side, ceiling light point.
Bedroom One
15ft5 x 11ft4 Two UPVC double glazed windows to the front aspect, ceiling light point, radiator, built in wardrobes, dressing table, TV point
Bedroom Two
10ft x 8ft3 UPVC double glazed window to the rear aspect, ceiling light point, radiator.
Bathroom
UPVC double glazed window with opaque glass to the rear aspect, vanity sink with mixer tap, ceiling light point, built in cupboard, shower enclosure with curved glass door, low level WC, radiator.
Rear Garden
Enclosed private rear garden with mature shrubs, patio area, panel fencing, large shed, UPVC lean to roof over rear of property.
Property Location
Similar Properties
Semi-detached house For Sale Thornton-Cleveleys Semi-detached house For Sale FY5 Thornton-Cleveleys new homes for sale FY5 new homes for sale Flats for sale Thornton-Cleveleys Flats To Rent Thornton-Cleveleys Flats for sale FY5 Flats to Rent FY5 Thornton-Cleveleys estate agents FY5 estate agents



.png)



