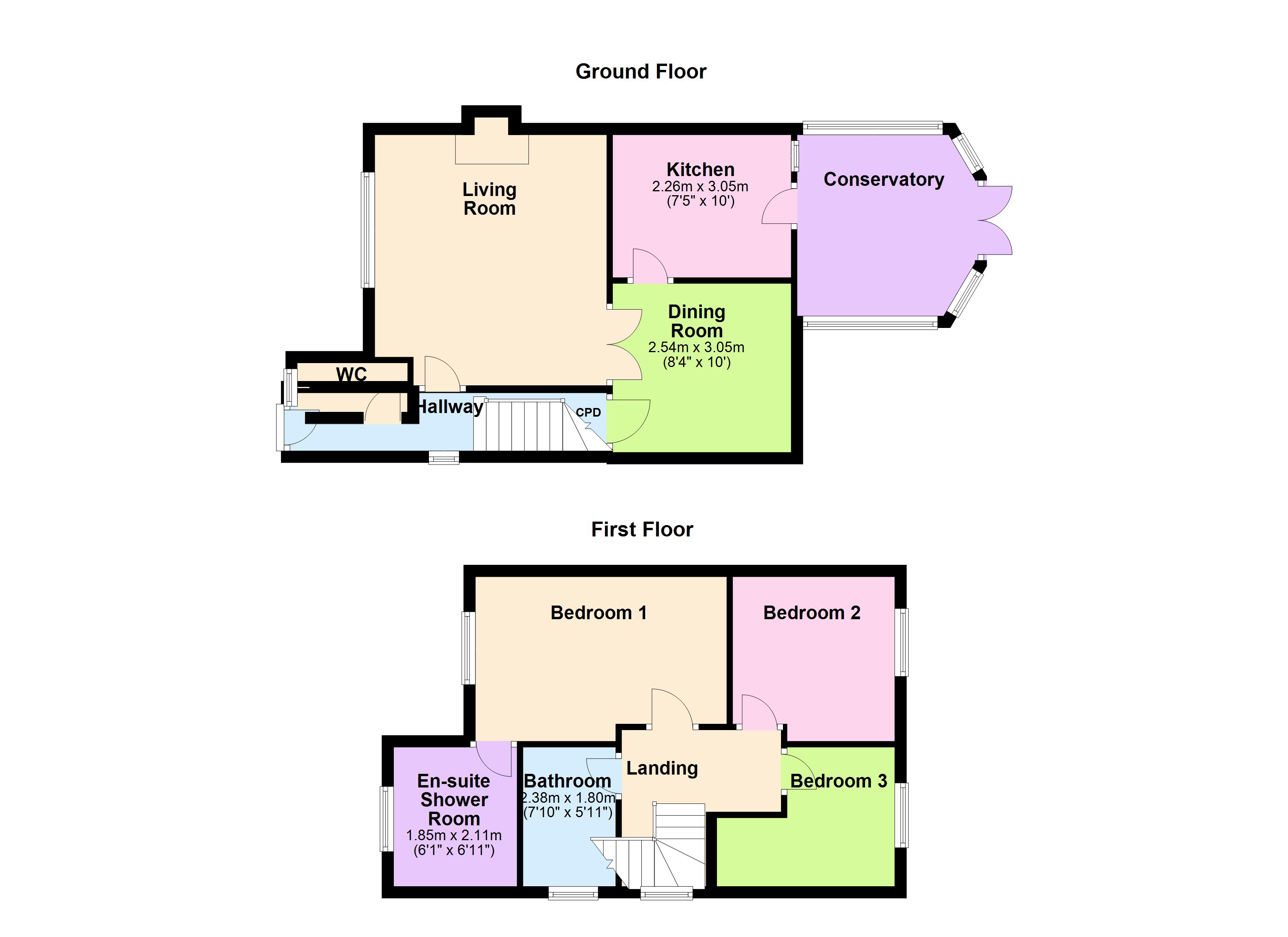3 Bedrooms Semi-detached house for sale in Stoney Bank Drive, Kiveton Park, Sheffield S26 | £ 160,000
Overview
| Price: | £ 160,000 |
|---|---|
| Contract type: | For Sale |
| Type: | Semi-detached house |
| County: | South Yorkshire |
| Town: | Sheffield |
| Postcode: | S26 |
| Address: | Stoney Bank Drive, Kiveton Park, Sheffield S26 |
| Bathrooms: | 2 |
| Bedrooms: | 3 |
Property Description
A fantastic opportunity has arisen to acquire this lovely family home with far reaching views to the rear and situated on a quiet Cul De Sac.
The current vendors improved the accommodation by having a large detached single garage with plenty of room to use for a car and a spacious conservatory currently utilised as a family room. The main accommodation in brief comprises, entrance hallway, downstairs wc, well presented living room, dining room and fitted kitchen. To the first floor there are three good size bedrooms with the master having an en suite, family bathroom. In addition the loft has also been panelled all round with tongue and groove panels, carpeted flooring and power sockets/lighting. To the outside of the property is an attractive front garden with a driveway leading down the side to the detached garage and rear garden which is nicely enclosed and mainly laid to lawn. Gas centrally heated via a Combi boiler and double glazed. The proeprty backs onto open land providing fantastc views. Must be viewed to appreciate the position and potential for the next buyer.
Entrance Hallway 3'8 x 12'1
Entrance to the property is via a Upvc front door into the hallway with radiator to one wall and side facing double glazed window. Laminate floor and access into the downstairs wc.
Downstairs WC 2'9 x 6
Having a white suite comprising low flush wc and hand wash basin. Front facing double glazed window.
Living room 13 x 14'8
A spacious living room with front facing double glazed window, radiator to one wall and feature fireplace with living flame gas fire. Glazed french doors lead into the dining room.
Dining room 8'4 x 10'1
Having a rear facing double glazed window, radiator and large understairs storage cupboard.
Kitchen 7'5 x 10
With built in wall and base units with complementing work surface, inset sink and space for gas cooker. Space and plumbing for a washing machine and space for a tall fridge freezer to one corner. A half glazed door leads into the conservatory.
Conservatory/Family room 10'2 x 10'1
A great addition to the property is the double glazed conservatory with french doors to the garden and ac unit installed.
First floor
A nice open landing area with side facing double glazed window, storage cupboard and access to the loft via a pull down ladder. The loft measures approx 8 x 13'9 plus additional eaves storage space and has been panelled all round, carpeted flooring power sockets and lighting.
Bedroom One 9'2 x 14'10
Spacious master double bedroom with front facing double glazed window, radiator and access to the en suite.
En suite 6'1 x 6'11
A good size modern ensuite shower room with walk in corner shower cubicle and mains pressure fed shower sytem, low flush wc and hand wash basin. Heated chrome effect ladder style towel rail and double glazed window.
Bedroom two 8'3 x 9'10
Double bedroom two has a rear facing double glazed window with far reaching views, radiator to one wall.
Bedroom Three 6'6 x 7'7
A good size single bedroom also having a rear facing double glazed window with views and radiator to one wall.
Family bathroom 6'9 x 5'11
Family bathroom suite comprising low flush wc, vanity hand wash basin and panelled bath with mixer shower tap. Side facing double glazed window and radiator.
Outside
Situated at the bottom of a quiet cul de sac and with an attractive front garden, driveway to the side providing plenty of off road parking and leads to the detached garage measuring approx 10 ft x 18 ft with a high pitched roof for additional storage. Power and lighting. To the rear is a nicely enclosed garden with a lawn and well established flower beds.
Property Location
Similar Properties
Semi-detached house For Sale Sheffield Semi-detached house For Sale S26 Sheffield new homes for sale S26 new homes for sale Flats for sale Sheffield Flats To Rent Sheffield Flats for sale S26 Flats to Rent S26 Sheffield estate agents S26 estate agents



.png)











