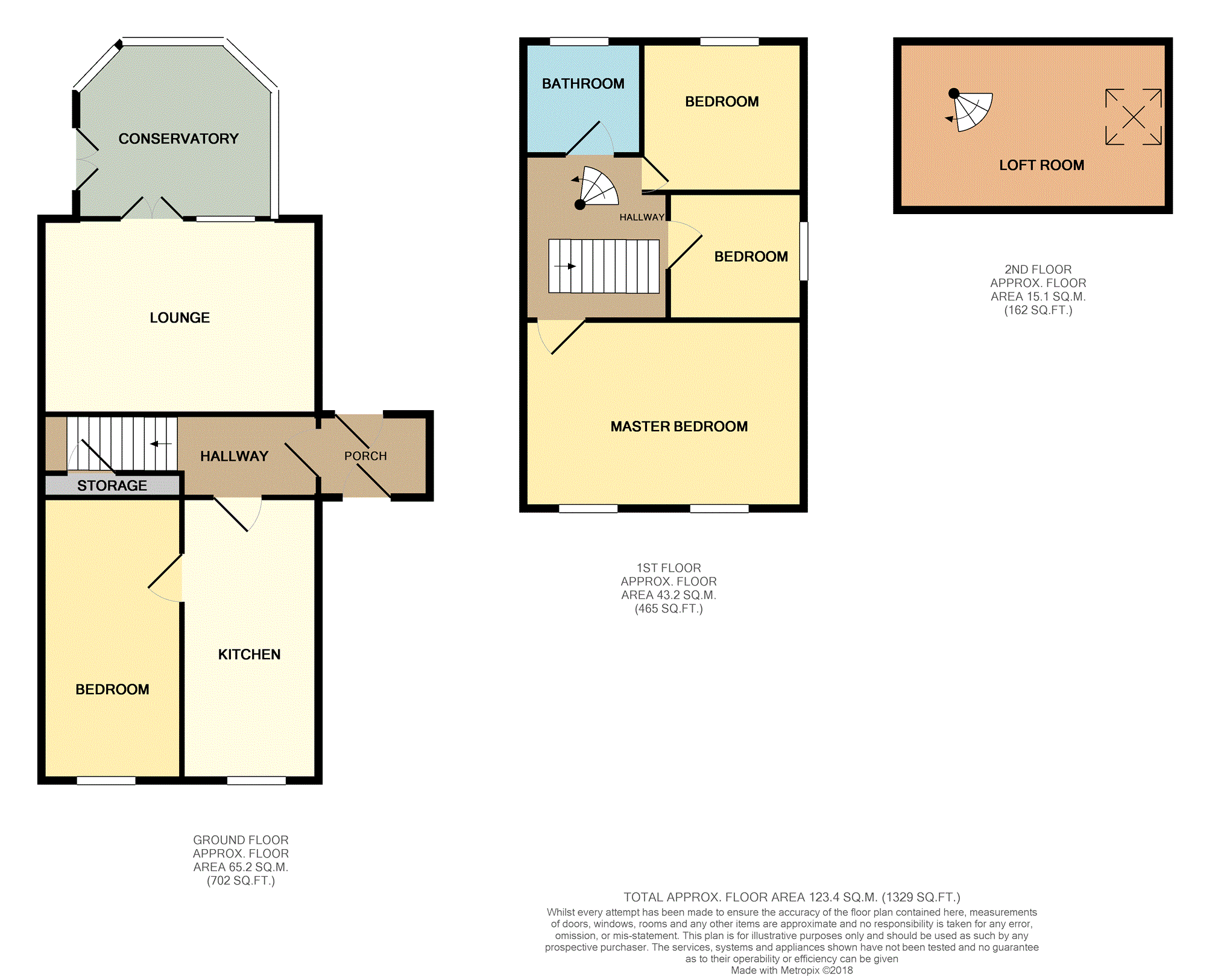3 Bedrooms Semi-detached house for sale in Stoney Lane, Prescot L35 | £ 160,000
Overview
| Price: | £ 160,000 |
|---|---|
| Contract type: | For Sale |
| Type: | Semi-detached house |
| County: | Merseyside |
| Town: | Prescot |
| Postcode: | L35 |
| Address: | Stoney Lane, Prescot L35 |
| Bathrooms: | 1 |
| Bedrooms: | 3 |
Property Description
This spacious semi detached house needs to be top of your list of viewings if you are looking for a project and family home in this popular residential area of Whiston. Within easy reach of Whiston hospital, many local amenities, reputable schools and excellent transport links. The spacious accommodation is set out as follows. Porch, hallway, kitchen and converted garage which is currently used as a bedroom. To the first floor is a very large master bedroom and two further bedrooms. The Lot room has been converted also and is access via a ladder. Outside to the front is a larger driveway and to the rear is a private garden flagged for ease of maintenance.
Porch
Having doors to both the front and rear.
Entrance Hall
Laminate flooring and stairs leading to the first floor
Lounge
16'08 x 11'08
A large formal lounge with feature fire and surround, wall mounted radiator and french doors leading to the conservatory.
Conservatory
10'10 x 7'10
UPVC conservatory with french doors leading to the garden. ( currently used as a Gym)
Kitchen
16'11 x 8'01
The large kitchen has a range of wall and base units, roll edged work surface with inset sink and drainer, space and plumbing for white goods and front aspect window.
Bedroom
16'09 x 8'04
Front aspect window, wall mounted radiator and storage cupboard.
First Floor Landing
Providing access to the loft room.
Master Bedroom
16'08 x 11'02
A large master bedroom with two front aspect windows, wall mounted radiator and storage cupboard.
Bedroom Three
9'00 x 8'11
Rear aspect window and wall mounted radiator.
Bedroom Two
9'03 x 7'06
Rear aspect window and wall mounted radiator.
Bathroom
6'11 x 5'07
Three piece bathroom suite in white comprising of paneled bath with sower over, pedestal wash hand basin and low level wc. The walls are part tiled and there is a side aspect window.
Loft Room
16'7 x 13'06
Accessed via a ladder from the first floor landing having a velux roof window and eaves storage.
Outside
To the front is a large driveway providing parking for several vehicles. To the rear is a private garden with wooden boundary fence and is flagged for ease of maintenance.
Property Location
Similar Properties
Semi-detached house For Sale Prescot Semi-detached house For Sale L35 Prescot new homes for sale L35 new homes for sale Flats for sale Prescot Flats To Rent Prescot Flats for sale L35 Flats to Rent L35 Prescot estate agents L35 estate agents



.png)











