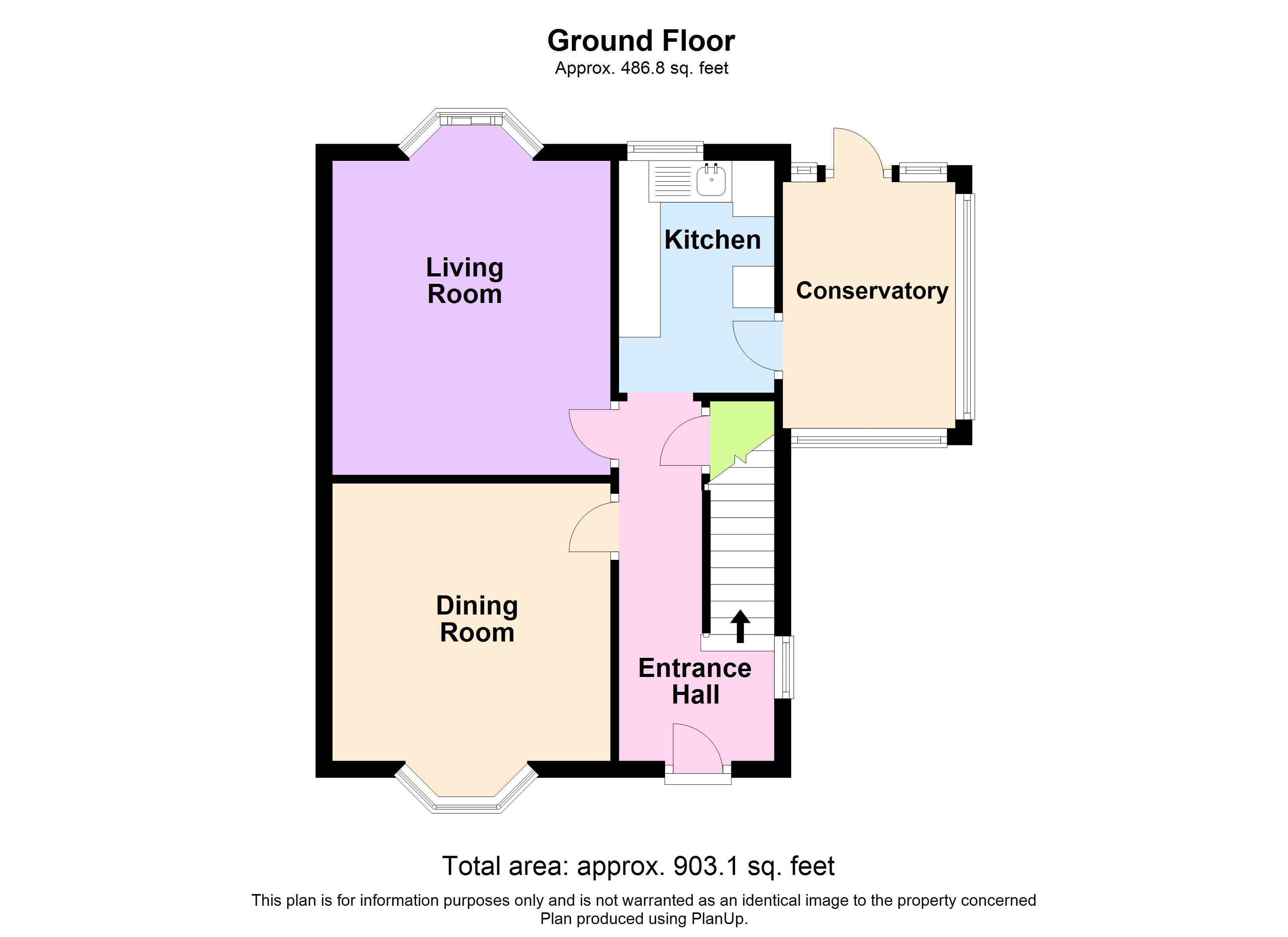3 Bedrooms Semi-detached house for sale in Stoney Lane, Spondon, Derby DE21 | £ 187,500
Overview
| Price: | £ 187,500 |
|---|---|
| Contract type: | For Sale |
| Type: | Semi-detached house |
| County: | Derbyshire |
| Town: | Derby |
| Postcode: | DE21 |
| Address: | Stoney Lane, Spondon, Derby DE21 |
| Bathrooms: | 0 |
| Bedrooms: | 3 |
Property Description
• Traditional semi detached house
• Three bedrooms
• Separate lounge and dining room
• Kitchen and conservatory
• Off street parking and garage
• Gardens to front, side and rear
• Popular location
• Viewing is recommended
Standing on a corner plot in this popular location is this traditional semi detached house that has separate lounge and dining room, kitchen, conservatory, three bedrooms, modern bathroom with separate WC, gas central heating from a 'combi' boiler, PVCu double glazing, off street parking and a garage. Give us a call to arrange a viewing.
Agent's Note draft details awaiting vendor approval.
Entrance Hall PVCu double glazed entrance door, designer radiator, stairs to the first floor, understairs cupboard, PVCu double glazed window to the side.
Kitchen 9'2" x 6'5" (2.8m x 1.96m). Base units and wall cupboards, worktops, inset sink, splashback tiling, appliance spaces, PVCu double glazed window to the rear, single glazed door to the conservatory.
Dining Room 12'2" x 10'1" (3.7m x 3.07m). 12'2" dimension is into the bay window, 10'1" dimension is to the chimney breast. PVCu double glazed bay window to the front, radiator, coving to the ceiling, alcove cupboards and cabinets.
Living Room 14'8" x 10'11" (4.47m x 3.33m). 14'8" dimension is to the patio door, 10'11" dimension is into the recess. PVCu double glazed patio door to the rear, radiator, multi-fuel stove with feature surround, coving to the ceiling, inset ceiling lights.
Conservatory 9'9" x 6'9" (2.97m x 2.06m). Being of brick and PVCu double glazed construction, having a door to the rear garden and a designer radiator.
On the First Floor
Landing PVCu double glazed window to the side, trap with loft ladder to the mostly boarded roof space.
Bedroom 1 13'9" x 8'5" (4.2m x 2.57m). 13'9" dimension is taken into the bay window, 8'5" dimension is to the front of the wardrobes. PVCu double glazed bay window to the front, radiator, fitted wardrobes.
Bedroom 2 11'8" x 10'9" (3.56m x 3.28m). PVCu double glazed window to the rear, radiator, fitted wardrobe, gas central heating 'combi' boiler.
Bedroom 3 7'9" x 7' (2.36m x 2.13m). Dimensions are maximum. PVCu double glazed oriel bay window to the front, radiator.
Bathroom White suite comprising 'P' shaped bath with shower over and vanity washbasin. Splashback tiling, white finish towel rail radiator, PVCu double glazed window to the rear.
Separate WC White close coupled WC, PVCu double glazed window to the side.
Outside Front and side gardens, mainly lawned and with trees and shrubs. To the side is a gated driveway which leads to the garage with roller shutter door, PVCu double glazed door and window to the side. There is an outhouse with plumbing for a washing machine. The rear garden that is mostly lawned.
Property Location
Similar Properties
Semi-detached house For Sale Derby Semi-detached house For Sale DE21 Derby new homes for sale DE21 new homes for sale Flats for sale Derby Flats To Rent Derby Flats for sale DE21 Flats to Rent DE21 Derby estate agents DE21 estate agents



.png)











