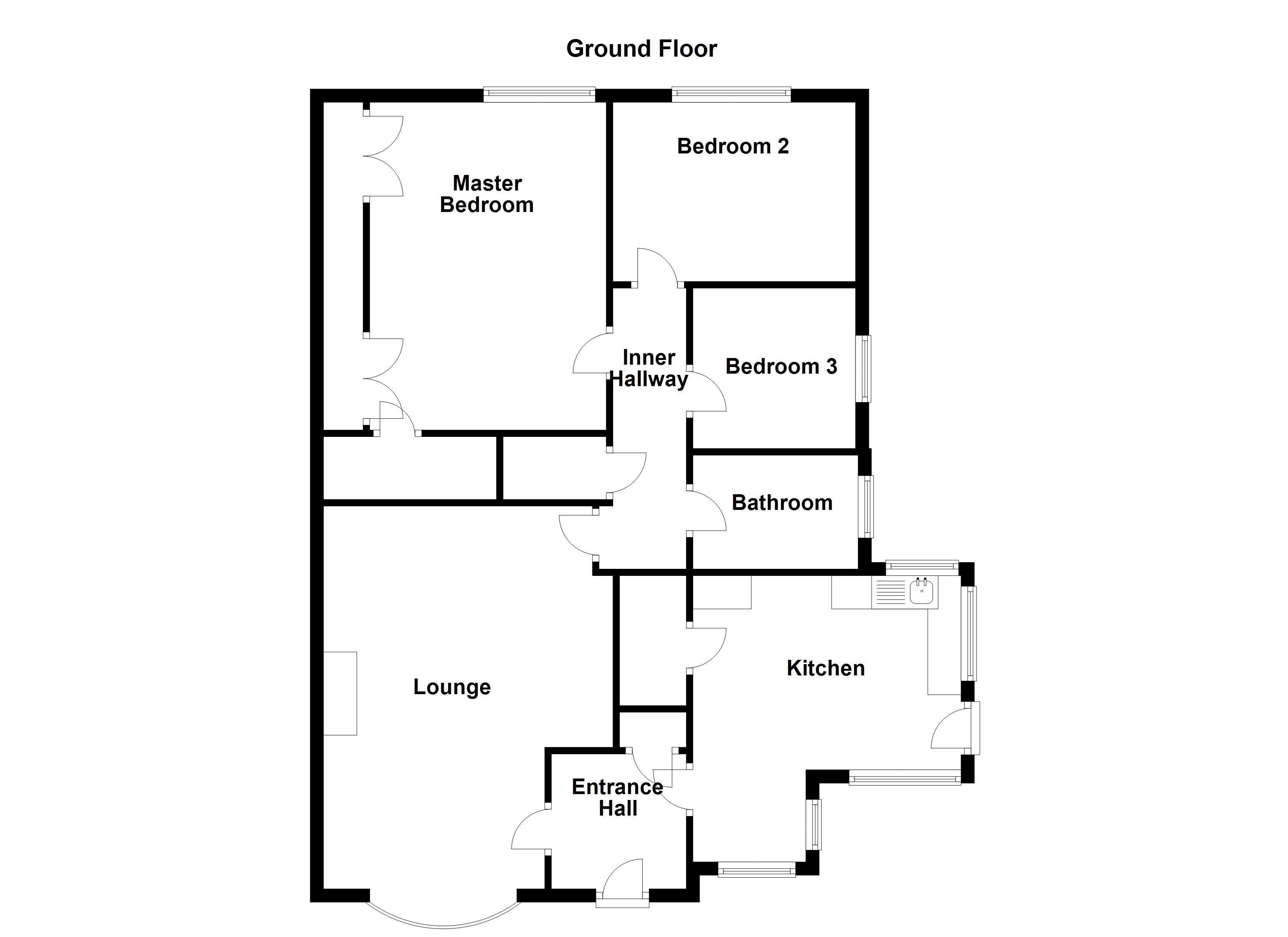3 Bedrooms Semi-detached house for sale in Stoneyfield Close, Easton-In-Gordano, North Somerset BS20 | £ 330,000
Overview
| Price: | £ 330,000 |
|---|---|
| Contract type: | For Sale |
| Type: | Semi-detached house |
| County: | Bristol |
| Town: | Bristol |
| Postcode: | BS20 |
| Address: | Stoneyfield Close, Easton-In-Gordano, North Somerset BS20 |
| Bathrooms: | 0 |
| Bedrooms: | 3 |
Property Description
Hunters are delighted to offer for sale this well presented bungalow situated in the village of Easton-in-Gordano. The property offers spacious accommodation comprising entrance hall, kitchen/breakfast room, lounge/diner, three bedrooms and a modernised bathroom. In addition there is a garage with additional off road parking for 3 cars and corner plot garden. The property also benefits from Solar panels supplying electricity for the hot water system, Upvc double glazing and gas central heating. Must be viewed to be fully appreciated.
Entrance hall
Canopy porch with composite door and Upvc double glazed window alongside into hallway with door to lounge and kitchen with further door to storage cupboard providing storage space and coat hanging space.
Kitchen
4.04m (13' 3") x 2.92m (9' 7") plus 1.70m (5' 7") x 1.63m (5' 4") 'L' shaped room
Upvc double glazed windows, range of base units with roll edge worktops, space for range cooker with hood over, space for washing matching, inset brushed steel sink and drainer, radiator, door to pantry, Upvc door to side.
Lounge
5.77m (18' 11") x 3.91m (12' 10") max (3.33m (10' 11") min)
Upvc bow window to front, fireplace with gas flame effect fire, marble effect surround and tiled hearth with wooden mantle over, dado rail, coving, radiator, door to inner hallway.
Inner hallway
Access to loft space, door to airing cupboard with hot water cylinder and slatted shelving, door to bedrooms and bathroom.
Master bedroom
4.19m (13' 9") x 3.00m (9' 10")
Upvc double glazed window to rear, range of wall mounted cupboard with matching double wardrobes, bedside units and dressing table with drawers, radiator, coving.
Bedroom 2
3.61m (11' 10") x 2.72m (8' 11")
Upvc double glazed window to rear, radiator, coving.
Bedroom 3
2.69m (8' 10") x 2.39m (7' 10")
Upvc double glazed window to side, radiator, coving.
Bathroom
Upvc double glazed frosted window to side, fully tiled walls, chrome heated towel rail, matching white suite comprising bath with hand shower, vanity wash basin, WC,
front
Driveway provides off road parking for 3 cars and leads to single garage. Gated access to rear garden, footpath to entrance and front garden comprising of mature bushes and shrubs.
Rear garden
Rear garden is mainly laid to lawn with well stocked flowering borders, there is a storage shed and patio hard standing, vegetable plot, and further paved patio to the side of the property, outside water tap.
Property Location
Similar Properties
Semi-detached house For Sale Bristol Semi-detached house For Sale BS20 Bristol new homes for sale BS20 new homes for sale Flats for sale Bristol Flats To Rent Bristol Flats for sale BS20 Flats to Rent BS20 Bristol estate agents BS20 estate agents



.png)











