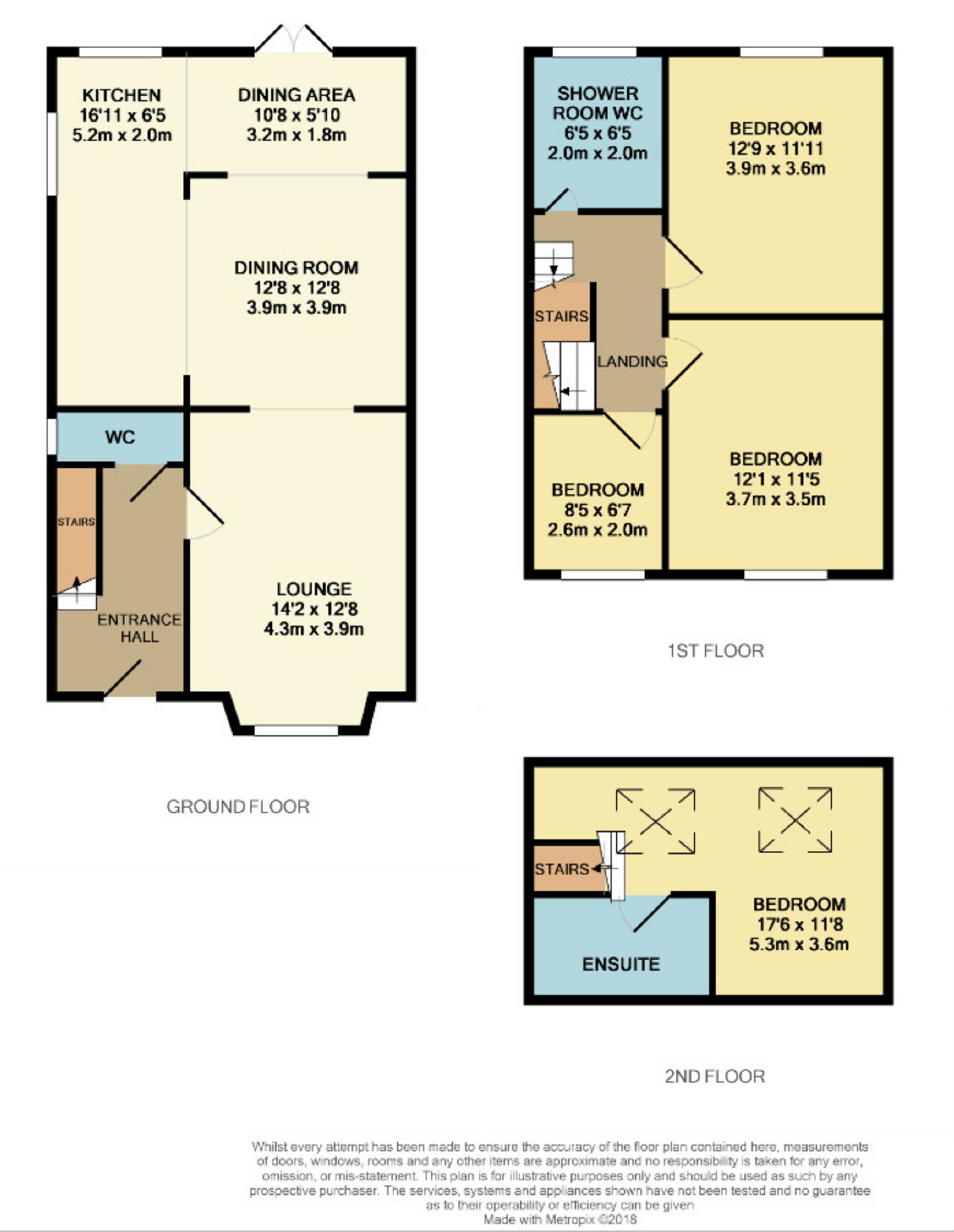3 Bedrooms Semi-detached house for sale in Stott Road, Swinton, Manchester M27 | £ 340,000
Overview
| Price: | £ 340,000 |
|---|---|
| Contract type: | For Sale |
| Type: | Semi-detached house |
| County: | Greater Manchester |
| Town: | Manchester |
| Postcode: | M27 |
| Address: | Stott Road, Swinton, Manchester M27 |
| Bathrooms: | 3 |
| Bedrooms: | 3 |
Property Description
No chain. South swinton location. Detached garage and driveway. 20 minute walk into both monton and worsley villages. Lovely family home. Broadoak and moorside catchment area. Great commuting links into manchester and salford quays.
Viewing is a must on this simply stunning property which would make the perfect family home. Showcased throughout to an exacting standard, the presentation is a real credit to the current owners. The accommodation is spread over three floors and briefly comprises of Entrance hallway, guest WC, lounge, dining room and a stunning L shaped open plan kitchen/breakfast area. To the first floor there are three beautifully presented bedrooms and a sleek shower room. The second floor houses the fourth bedroom area and an en suite bathroom. Externally there are gardens front and rear, a detached garage with utility area and further off street parking. Not to be missed!
Entrance
Steel framed door with glass insert panels leads into the entrance hallway with
Lounge (14'2 x 12'8 (4.32m x 3.86m))
Double glazed bay window to the front with 'Plantation' style shutters, recessed ceiling spot lights, radiator and TV and telephone points. Feature central fireplace housing a living flame gas fire with stone surround and hearth and feature wood mantel. Opening leads into the dining area.
Dining Room (12'8 x 12'8 (3.86m x 3.86m))
With radiator, recessed ceiling spotlights and opening into the kitchen and further dining area.
Kitchen
The kitchen is fitted with a sleek range of wall and base units in Grey high gloss and contrasting work surfaces and inset sink and drainer. A range of integrated appliances include stainless steel oven, microwave, gas hob, feature chimney hood, fridge/freezer and wine cooler. Ceramic tiled floor and splash back. Vaulted ceiling aspect with Velux window and recessed ceiling spotlights. Double glazed window to the rear. The dining area has matching tiled floor and double glazed French doors and window to the rear.
Master Bedroom (12'9 x 11'11 (3.89m x 3.63m))
With double glazed window to the rear with Plantation shutters, radiator, a run of fitted wardrobes to one wall and radiator.
Bedroom (12'1 x 11'5 (3.68m x 3.48m))
With double glazed bay window to the front with 'Plantation' shutters, radiator and a feature cast iron fireplace.
Bedroom (8'5 x 6'7 (2.57m x 2.01m))
With double glazed window to the front, 'Plantation' shutters and radiator.
Shower Room (6'5 x 6'5 (1.96m x 1.96m))
A sleek modern suite in white with chrome fitments comprising of a double width shower cubicle with glass screens, low level WC and wash hand basin with vanity unit. Ceramic tiled floor and walls, recessed ceiling spotlights, chrome towel rail and double glazed window to the rear.
Attic Room (17'6 x 11'8 (5.33m x 3.56m))
Accessed via a feature staircase from the first floor landing si what is currently being used as the fourth bedroom. This spacious room has two Velux roof windows, radiator and fitted furniture including wardrobes and drawers.
En Suite Bathroom
A white suite with chrome fitments comprising of a bath, WC and pedestal wash hand basin. Tiled splash back.
External
To the rear the garden is split into two sections, one with a paved patio area and the other with an Astro turf lawn. To the front is a gated garden area which gives access to the garage and also provides further off street parking.
Garage
Accessed from the front and also the rear which has an attached porch which is used for and plumbed for a washing machine and tumble dryer.
You may download, store and use the material for your own personal use and research. You may not republish, retransmit, redistribute or otherwise make the material available to any party or make the same available on any website, online service or bulletin board of your own or of any other party or make the same available in hard copy or in any other media without the website owner's express prior written consent. The website owner's copyright must remain on all reproductions of material taken from this website.
Property Location
Similar Properties
Semi-detached house For Sale Manchester Semi-detached house For Sale M27 Manchester new homes for sale M27 new homes for sale Flats for sale Manchester Flats To Rent Manchester Flats for sale M27 Flats to Rent M27 Manchester estate agents M27 estate agents



.png)











