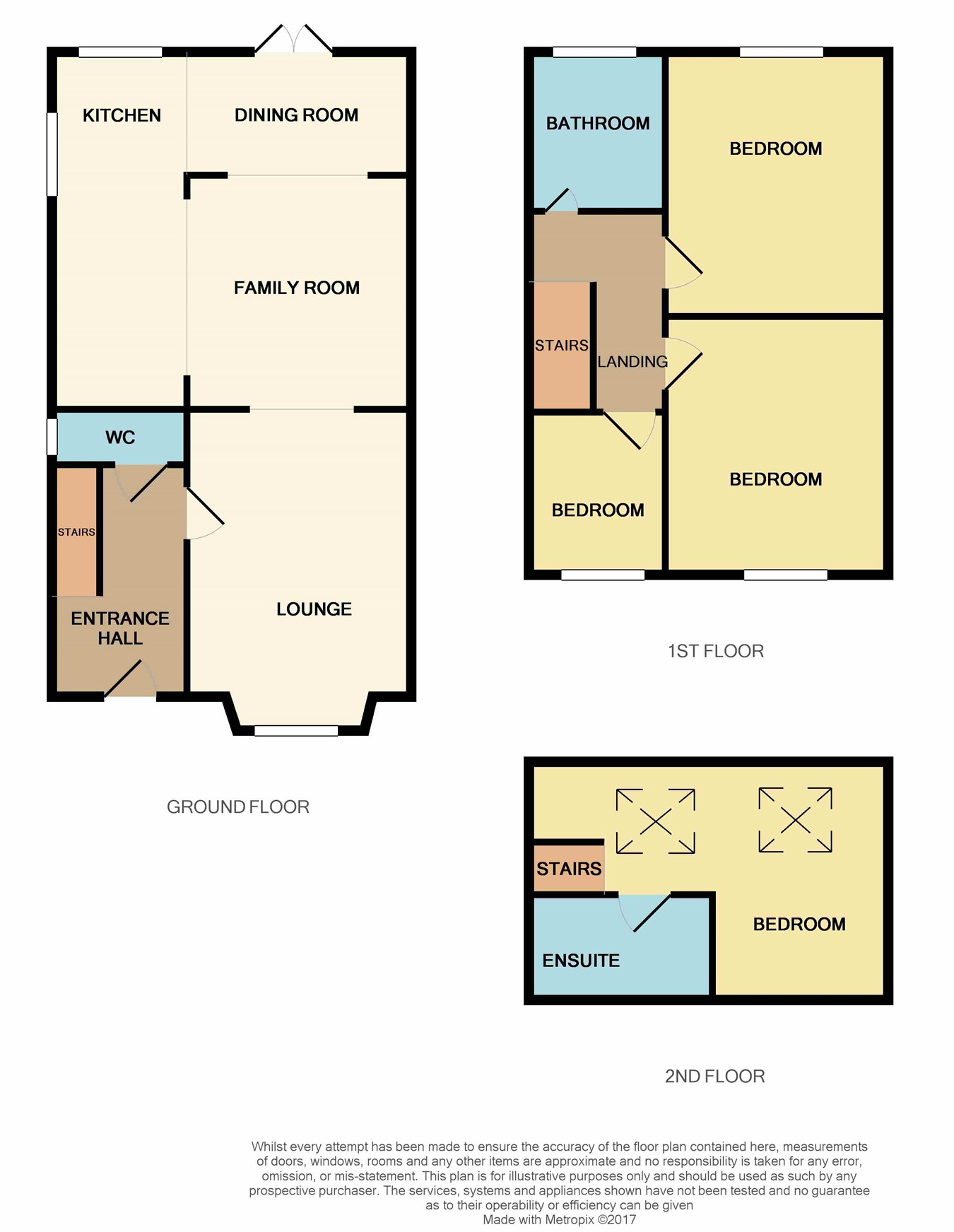3 Bedrooms Semi-detached house for sale in Stott Road, Swinton, Manchester M27 | £ 340,000
Overview
| Price: | £ 340,000 |
|---|---|
| Contract type: | For Sale |
| Type: | Semi-detached house |
| County: | Greater Manchester |
| Town: | Manchester |
| Postcode: | M27 |
| Address: | Stott Road, Swinton, Manchester M27 |
| Bathrooms: | 0 |
| Bedrooms: | 3 |
Property Description
Miller Metcalfe are delighted to offer this beautifully presented three bedroom semi-detached property for sale with no chain. Situated in the ever popular South Swinton close to local amenities, acclaimed schools and major transport links this really is a perfect family home. The accommodation briefly comprises to the ground floor, entrance hallway, downstairs w/c, lounge, second reception room, modern open plan kitchen/dining room. To the first floor, family bathroom, three generous bedrooms and stairs leading to the second floor loft conversion providing an additional fourth bedroom and boasting an impressive en-suite. Externally there is a cobbled driveway leading to detached garage providing secure off road parking to the front and to the rear a private garden with patio area perfect for alfresco dining, artificial lawn and mature borders. Internal viewing essential to appreciate this fabulous family home.
Lounge
12' 8" x 14' 3" (3.86m x 4.34m) uPVC double glazed bay window to the front, spotlights, feature fireplace with stone hearth and wood beam mantel, plantation blinds
Reception two
12' 8" x 12' 8" (3.86m x 3.86m) Carpeted, open aspect to the kitchen and dining area. Spotlights.
Kitchen dining area
'L' shaped kitchen dining room with matching wall and base units, contrasting work surfaces over, integrated fridge, freezer, electric cooker and microwave, five ring gas hob with extractor hood, tiled splash backs, integrated wine cooler, uPVC double glazed windows to the side and rear, two velux windows, uPVC double glazed French doors to the rear, spotlights, tiled flooring.
Landing
Double glazed window, stairs to the second floor landing.
Bedroom one
12' 9" x 11' 11" (3.89m x 3.63m) uPVC double glazed window to the rear, plantation blinds, fitted wardrobes and carpeted.
Bedroom two
12' 1" x 11' 5" (3.68m x 3.48m) uPVC double glazed bay window to the front, plantation blinds, original feature fireplace.
Bedroom three
8' 5" x 6' 7" (2.57m x 2.01m) uPVC double glazed window to the front, radiator, carpeted.
Shower room
6' 5" x 6' 5" (1.96m x 1.96m) 6' 5" x 6' 5" (1.96m x 1.96m) Matching three piece suite comprising of double walk in shower, wc and wash hand basin. Double glazed window, chrome heated towel rail, fully tiled, spotlights.
Second floor landing
attic room
17' 6" x 11' 8" (5.33m x 3.56m) Two velux windows, radiator, fitted wardrobes, carpeted. Door to en-suite.
En-suite
Three piece suite comprising of panelled bath, wc and wash hand basin. Tiled walls and flooring.
Gardens & garage
Gated driveway to the front providing off road parking, landscaped gardens with detached garage with electric up and over shutter door, housing the boiler, double glazed windows and door. Private enclosed garden to the rear with patio area and artificial grass. Access to the utility room to the rear.
Property Location
Similar Properties
Semi-detached house For Sale Manchester Semi-detached house For Sale M27 Manchester new homes for sale M27 new homes for sale Flats for sale Manchester Flats To Rent Manchester Flats for sale M27 Flats to Rent M27 Manchester estate agents M27 estate agents



.png)











