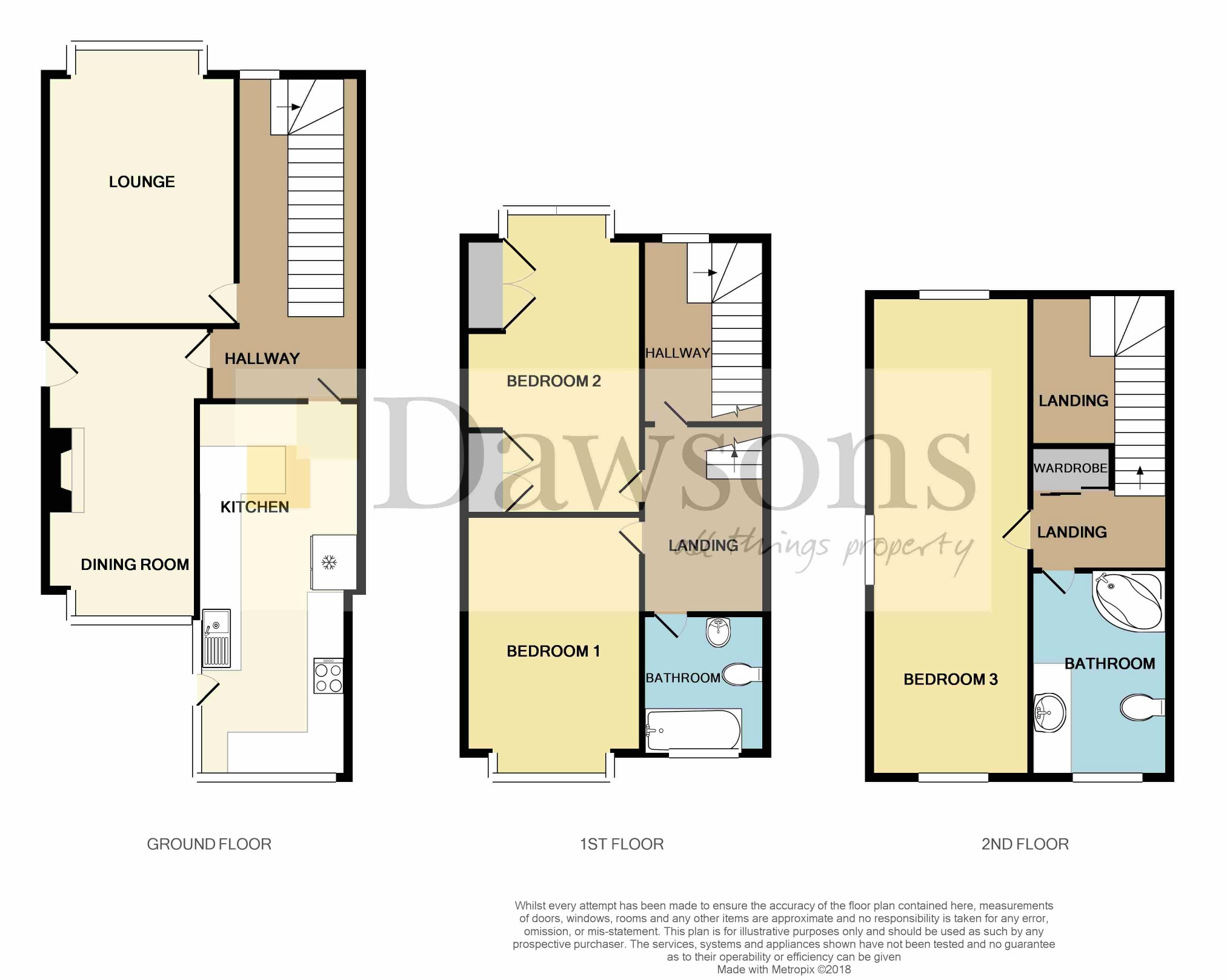3 Bedrooms Semi-detached house for sale in Stradey Hill, Pwll, Llanelli SA15 | £ 239,950
Overview
| Price: | £ 239,950 |
|---|---|
| Contract type: | For Sale |
| Type: | Semi-detached house |
| County: | Carmarthenshire |
| Town: | Llanelli |
| Postcode: | SA15 |
| Address: | Stradey Hill, Pwll, Llanelli SA15 |
| Bathrooms: | 2 |
| Bedrooms: | 3 |
Property Description
Dawsons have pleasure in offering For Sale this spacious, Semi Detached Home, located in the Pwll area of Llanelli, positioned to benefit from views over the Coastline and to North Gower from the front aspect. The well presented accommodation within is set over Three Storeys and briefly comprises: Kitchen/Breakfast Room, Dining Room and Lounge to the Ground Floor, with Two Double Bedrooms and Bathroom to the First Floor and a further Double Bedroom and Bathroom to the Second Floor. Externally there is a Paved Frontage and a Tiered Garden with Off Road Parking for two vehicles to the rear.
Viewing is an absolute must to fully appreciate all this property has to offer.
Entrance
UPVC door with double glazed panel into:
Kitchen/Breakfast Room (6.255m x 2.361m narrowing to 2.091m (20'6" x 7'9" narrowing to 6'10"))
Partial uPVC construction with dwarf wall and polycarbonate roof, remainder of room has skimmed ceiling with inset spotlights, vinyl tile effect flooring, radiator, fitted with a range of wall, base and display units with work surface over, walls tiled to splash back, stainless steel one and a half bowl sink and drainer with mixer tap, plumbing for washing machine, space for gas cooker with chimney hood over, concealed wall mounted gas boiler, space for fridge freezer, breakfast bar, radiator, door into:
Hallway
Coved and textured ceiling, stairs to first floor, uPVC double glazed window to front, radiator, laminate flooring, door into understairs storage cupboard, smoke detector.
Dining Room (4.785m x 2.334m into bay (15'9" x 7'8" into bay))
Skimmed ceiling with moulded coving, uPVC double glazed box bay window to rear, uPVC double glazed obscure glass door to side, radiator, door into storage cupboard, space for fire with wooden surround, telephone point, laminate flooring, two wall mounted lights.
Lounge (4.507m x 3.315m into bay (14'10" x 10'10" into bay))
Coved and skimmed ceiling, uPVC double glazed box bay window to front, radiator, television aerial point, gas fire set on marble effect hearth with feature surround, doors into recess storage cupboards, television aerial point, two wall mounted lights.
First Floor
Landing
Coved and skimmed ceiling, smoke detector, door into storage cupboard.
Bathroom (2.302m x 2.092m (7'7" x 6'10"))
Coved and skimmed ceiling with inset spotlights, loft access hatch, uPVC double glazed window to rear, wall mounted lights, extractor fan, radiator, laminate flooring, fitted with a three piece suite comprising: Bath with shower over tiled to surround with folding glass shower screen, pedestal wash hand basin tiled to splash back and WC.
Bedroom One (4.336m x 3.350m (14'3" x 11'0"))
Coved and skimmed ceiling, uPVC double glazed box bay window to rear, radiator, telephone point, television aerial point.
Bedroom Two (5.060m x 3.365m (16'7" x 11'1"))
Coved and skimmed ceiling, uPVC double glazed box bay window to front with coastal views, laminate flooring, two television aerial points, fitted wardrobe with shelving and hanging rails, door into:
Inner Landing
Stairs to second floor, uPVC double glazed window to front with coastal views.
Second Floor
Landing
Coved and skimmed ceiling, sliding doors into wardrobe with hanging rails and shelving.
Bathroom
Skimmed ceiling with inset spotlights, uPVC double glazed obscure glass window to rear, radiator, tiled flooring, fully tiled walls, wall mounted heated towel rail, extractor fan, fitted with a three piece suite comprising: Corner jet bath with overhead shower and folding shower screen, wash hand basin set in storage unit and WC.
Bedroom Three (7.122m x 2.697m (23'4" x 8'10"))
Coved and skimmed ceiling with inset spotlights, uPVC double glazed window to front with coastal views, uPVC double glazed window to rear, uPVC double glazed window with obscure glass to side, two radiators, door into airing cupboard.
External
Front
Paved area with coastal views.
Rear
Enclosed tiered garden with paved, decked, artificial grass and gravelled areas with off road parking for approximately two vehicles, external tap, pedestrian side access leading to front of the property.
Whilst these particulars are believed to be accurate, they are set for guidance only and do not constitute any part of a formal contract. Dawsons have not checked the service availability of any appliances or central heating boilers which are included in the sale.
Property Location
Similar Properties
Semi-detached house For Sale Llanelli Semi-detached house For Sale SA15 Llanelli new homes for sale SA15 new homes for sale Flats for sale Llanelli Flats To Rent Llanelli Flats for sale SA15 Flats to Rent SA15 Llanelli estate agents SA15 estate agents



.png)











