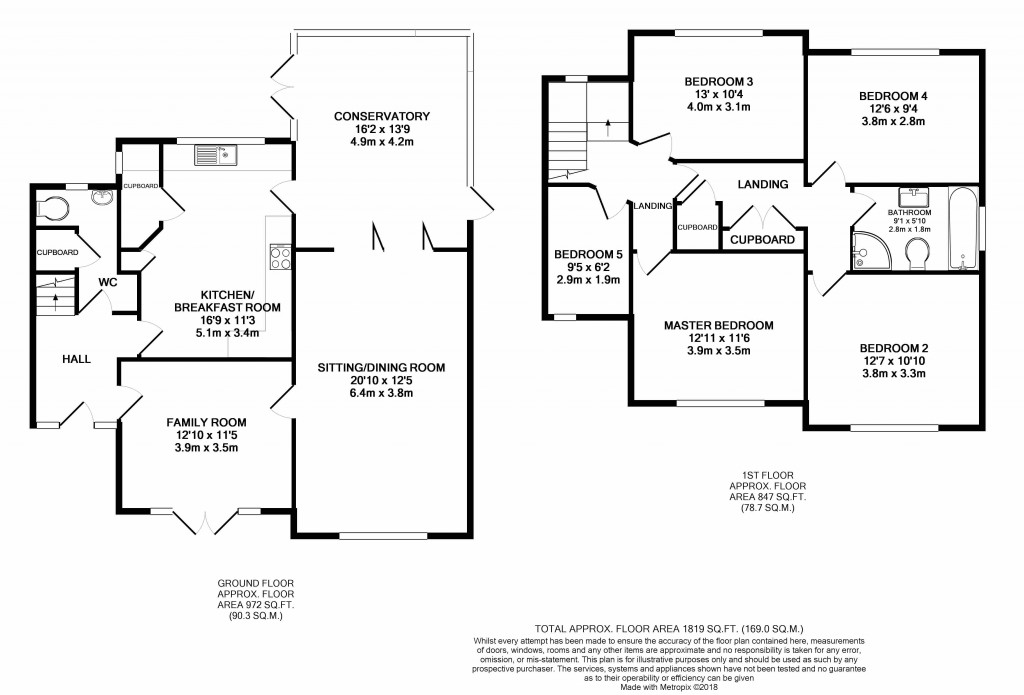5 Bedrooms Semi-detached house for sale in Straight Road, Old Windsor, Windsor SL4 | £ 800,000
Overview
| Price: | £ 800,000 |
|---|---|
| Contract type: | For Sale |
| Type: | Semi-detached house |
| County: | Windsor & Maidenhead |
| Town: | Windsor |
| Postcode: | SL4 |
| Address: | Straight Road, Old Windsor, Windsor SL4 |
| Bathrooms: | 2 |
| Bedrooms: | 5 |
Property Description
*** no onward chain***
A rarely available and well presented 5 bed semi detached family home situated in a sought after location close to all local amenities. The property has been beautifully updated by our vendors and offers spacious and flexible family accommodation comprising ; entrance porch, hallway, downstairs cloakroom, modern kitchen/breakfast room, conservatory, family room, large sitting/dining room with bi-fold doors to the conservatory, 5 bedrooms and recently updated family bathroom. There is a generous rear garden with patio area and side access whilst to the front is a pretty front garden and ample off street parking. Further benefits include double glazing, updated internal doors, new radiators and modern kitchen and family bathroom. Viewing is highly recommended. No onward chain.
Straight Road is an ideal location to enjoy a wide range of local amenities. There is a small parade of shops near the property and local bus routes nearby. There are a number of both state and private schools in the area and the town centre of Windsor is a short distance away with the wonderful array of restaurants, shopping, theatre and recreational activities, Windsor Castle and the River Thames. For the commuter there is the M4 nearby and both Maidenhead and Windsor and Eton train stations for the services to London Paddington and Waterloo.
Entrance Porch - covered porch area front door leading to
Entrance Hall - Vinyl flooring, radiator
Family Room - 12' 10 x 11’ 5 - Laminate flooring, wall mounted lights, service hatch to kitchen, radiator, door to living room, front aspect windows and patio doors
Sitting/Dining Room - 20' 10 x 12' 5 - Laminate flooring, two central lights, two radiators, bi fold doors to conservatory.
Conservatory - 16' 2 x 13' 9 - Double glazed windows overlooking the garden, brick base with power and lighting, tiled floor, double doors leading to patio terrace, single door leading to gated side access, door to kitchen/breakfast room.
Kitchen/Breakfast room - 16' 9 x 11' 3 - Fitted with a range of eye and base level units with a cream gloss finish and wooden work surfaces, vinyl flooring, part tiled walls, space for fridge freezer/ dishwasher, electric oven with gas hob and stainless steel extractor fan, stainless steel sink and drainer with mixer taps, storage cupboard, walk in larder with double glazed window housing washing machine and tumble drier
W.C - Storage cupboards, tiled floor, storage under stairs, wall mounted lights, radiator, pedestal sink, low level WC, frosted double glazed rear aspect window.
First Floor
Landing - Carpeted stairs and landing, radiator, leading onto further landing area with large storage wardrobes, cupboard housing boiler, loft access.
Master Bedroom - 12’ 11 x 11' 6 - Carpet flooring, radiator, front aspect window.
Bedroom Two - 12' 7 x 10’ 10 - Carpet flooring, radiator, front aspect window.
Bedroom Three - 13’ x 10’ 4 - Carpet flooring, radiator, rear aspect window.
Bedroom Four - 12' 6 x 9’ 4 - Carpet flooring, radiator, rear aspect window.
Bedroom Five - 9' 5 x 6' 2 - Carpet flooring, radiator, front aspect window.
Family Bathroom - 9' 8 x 5' 10 - Tiled floor, fully tiled walls, panel enclosed bath with shower attachment, low level W.C, pedestal sink, corner shower cubicle with rainfall shower head, heated towel rail, shaver point, extractor fan, frosted side aspect double glazed window.
External
Front Of House
A generous front garden with gravel driveway, parking for several cars, lawn area and mature shrubs and trees to either side.
Rear Garden
A wonderful feature of the property is the large rear garden, mainly laid to lawn and fully enclosed and has a variety of mature shrubs and borders, there is also side access, storage shed and a decked patio area for entertaining.
Property Location
Similar Properties
Semi-detached house For Sale Windsor Semi-detached house For Sale SL4 Windsor new homes for sale SL4 new homes for sale Flats for sale Windsor Flats To Rent Windsor Flats for sale SL4 Flats to Rent SL4 Windsor estate agents SL4 estate agents



.png)











