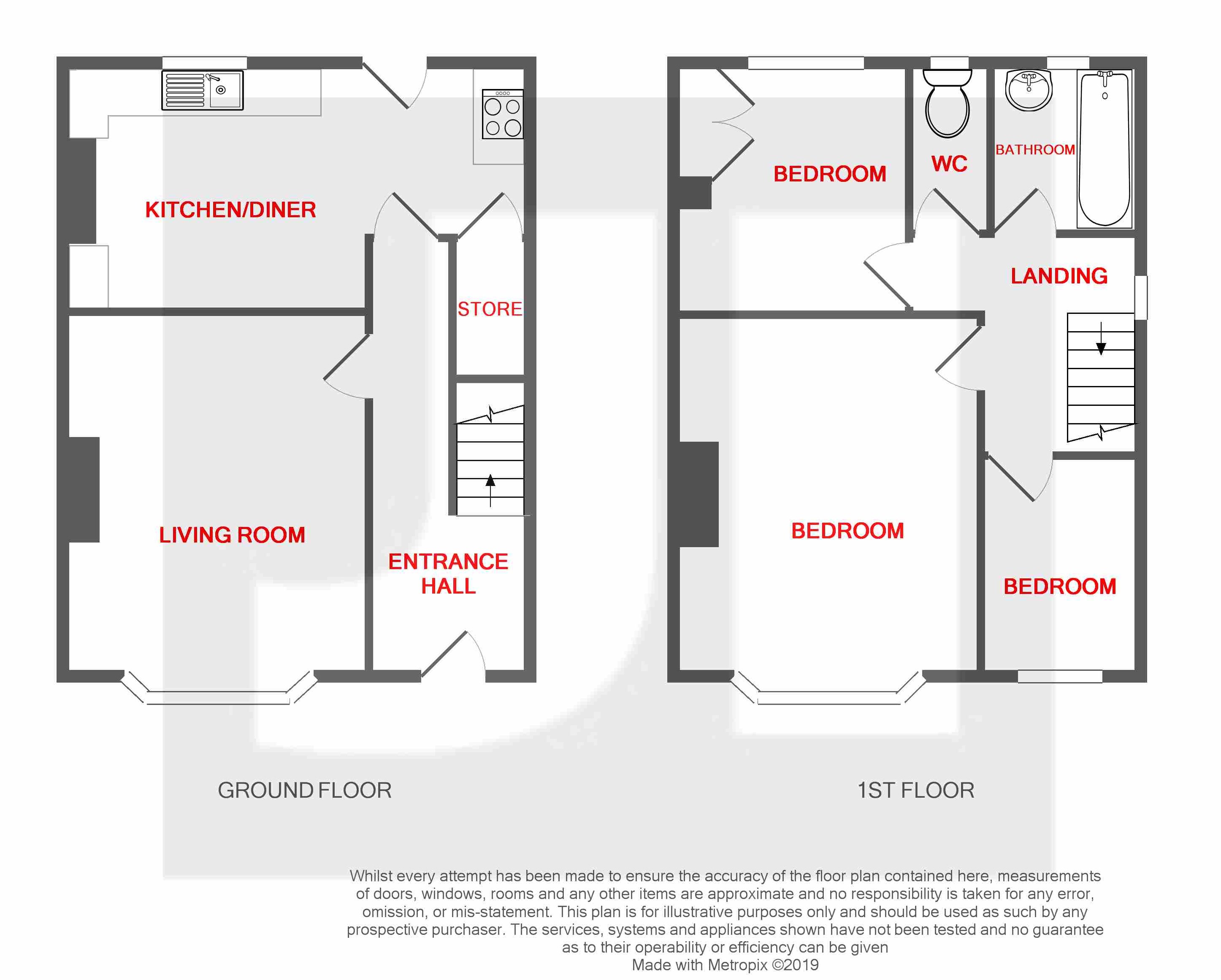3 Bedrooms Semi-detached house for sale in Strathallan Drive, Baildon BD17 | £ 185,000
Overview
| Price: | £ 185,000 |
|---|---|
| Contract type: | For Sale |
| Type: | Semi-detached house |
| County: | West Yorkshire |
| Town: | Shipley |
| Postcode: | BD17 |
| Address: | Strathallan Drive, Baildon BD17 |
| Bathrooms: | 1 |
| Bedrooms: | 3 |
Property Description
We are pleased to offer for sale this established well presented and appointed three bedroom semi-detached property which is situated within this highly sought after residential locality being well placed for an excellent and broad range of amenities in nearby Baildon Village and Shipley Town Centre. These amenities include shops, supermarket, well regarded schools, transport links by both rail and road and leisure facilities. The property occupies an elevated position affording long distance views to the front and sits within attractive garden s. The accommodation provides a gas fired central heating system and Upvc double glazing and comprises in brief: Entrance hall, living room, open plan kitchen dining room with a modern range of units. Three first floor bedrooms and bathroom with separate w.C. Externally there are garden areas to both the front and rear and driveway area to the side. We would advise an early internal and full on site inspection to avoid disappointment.
Accommodation:-
To the Ground Floor:-
Entrance Hall
with composite entrance door, staircase leading to the first floor.
Living Room)
4.07m maximum x 3.64m (13'5" x 12')
with feature fireplace surround with marble interior and fitted living flame gas fires, angle bay window to the front.
Dining Kitchen
5.55m x 2.96m reducing to 1.99m (18'3" x 9'8" reducing to 6'7")
with modern fitted wall and base units with complimenting work surfaces and tiled splash backs. Inset stainless steel sink unit with mixer tap. Integrated electric oven and gas hob and cooker hood. Plumbing for an automatic washing machine and dish washer. External door to the rear garden and useful understair storage cupboard housing the gas fired central heating boiler.
To the First Floor:-
Landing
Bedroom 1 (front)
4.29m x 3.69m maximum (14'1" x 12'2")
with angle bay window to the front with long distance views.
Bedroom 2 (rear)
2.98m x 2.50m plus wardrobe (9'9" x 8'2")
with built-in wardrobe to alcove.
Bedroom 3 (front)
2.13m x 1.80m (7' x 5'11")
Bathroom
with two piece white suite comprising of a panelled bath with shower over, pedestal wash hand basin. Fully tiled walls and heated towel rail.
Separate w.C.
With low level w.C.
Externally:-
The property has a driveway area to the side providing ample off street car parking. There is a lawned garden to the front with shrub beds. To the rear is a pleasant enclosed south westerly facing garden having a lower level paved patio/seating area with a short flight of steps leading to a higher level lawn with further shrub beds and timber garden shed.
Directions:-
If leaving Saltaire via Saltaire Road proceed for some distance to the junction at Foxes Corner. Turn left into Otley Road and proceed until the junction of Baildon Road. Continue on Otley Road for some distance watching out for the left hand turn into Woodcot Avenue. Continue on Woodcot Avenue taking the fifth left hand turn into Netherhall Road and take the third left hand turn into Strathallan Drive. Proceed for a short distance where the property is situated on the right hand side where it is identified by our 'For Sale' board.
Property Location
Similar Properties
Semi-detached house For Sale Shipley Semi-detached house For Sale BD17 Shipley new homes for sale BD17 new homes for sale Flats for sale Shipley Flats To Rent Shipley Flats for sale BD17 Flats to Rent BD17 Shipley estate agents BD17 estate agents



.png)











