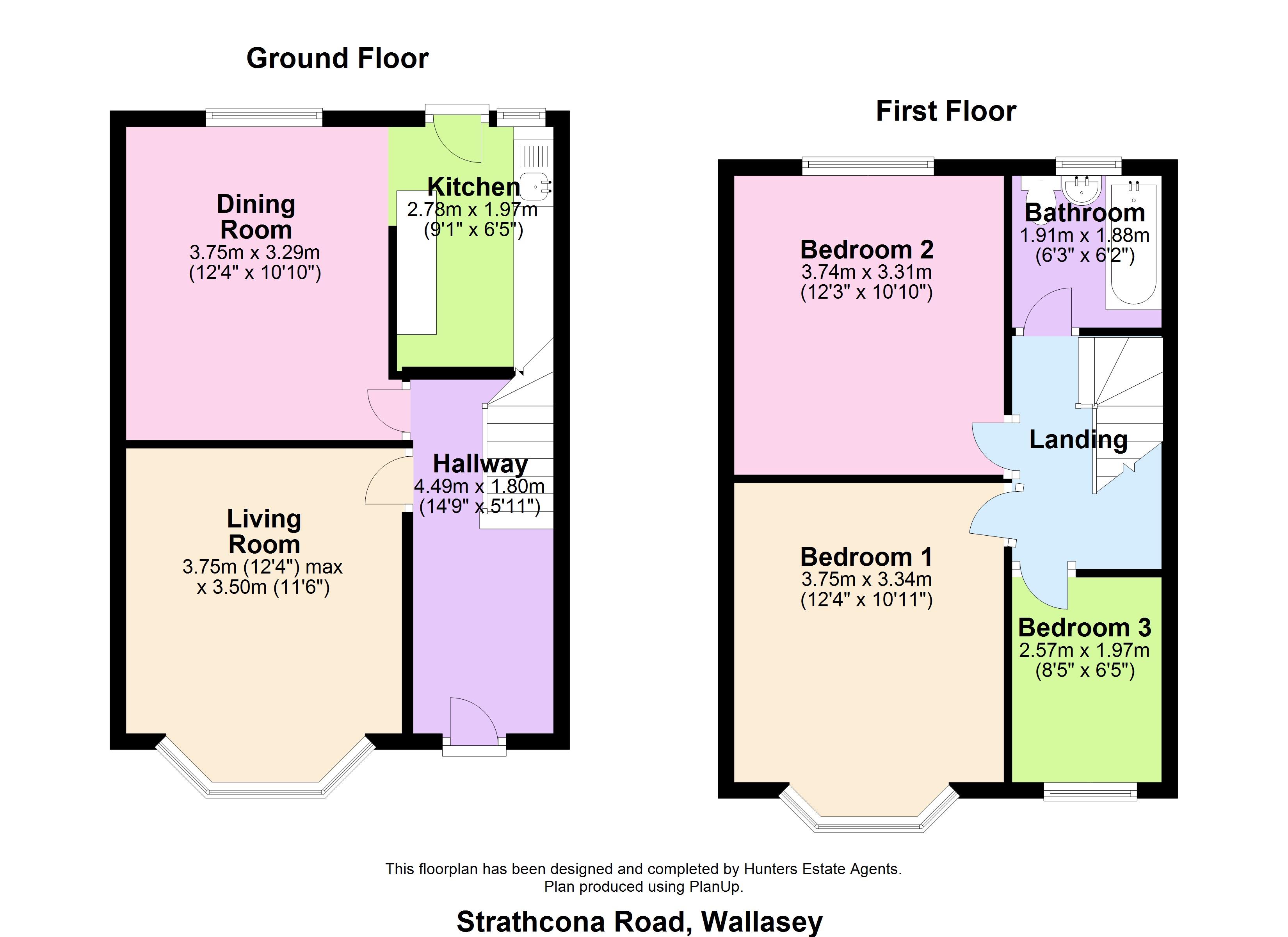3 Bedrooms Semi-detached house for sale in Strathcona Road, Wallasey CH45 | £ 110,000
Overview
| Price: | £ 110,000 |
|---|---|
| Contract type: | For Sale |
| Type: | Semi-detached house |
| County: | Merseyside |
| Town: | Wallasey |
| Postcode: | CH45 |
| Address: | Strathcona Road, Wallasey CH45 |
| Bathrooms: | 0 |
| Bedrooms: | 3 |
Property Description
Hunters wish to offer for sale this three bedroom semi detached property which would make an ideal family home. Not too far from Central Park and the amenities and frequent public transport links available in Liscard. In the catchment area of excellent Primary and Secondary schooling, also ideal for commuters as just a short drive to the M53 motorway and Liverpool tunnel. The interior briefly comprises: Vestibule, hallway, living room and dining kitchen to the ground floor. To the first floor there are three bedrooms and bathroom. Complete with uPVC double glazing and rear garden which is set to a sunny aspect. Viewing is recommended. EPC Rating tbc
entrance
With composite door into hallway, meter cupboard, wall panelling, display shelf, coved ceiling and panel doors too;
living room
4.38m (14' 4") x 3.50m (11' 6")
With upvc double glazed bay window to the front elevation, picture rail and modern coal effect fire in marble hearth.
Dining room
3.75m (12' 4") x 3.29m (10' 10")
With upvc double glazed window to the rear elevation, picture rail, coved ceiling and modern electric fire.
Kitchen
2.77m (9' 1") x 1.98m (6' 6")
With matching range of wall and base units with complimentary work surfaces with tiled splash back, stainless steel single bowl sink and drainer with mixer tap, cooker point, space and plumbing for a washing machine and space for a fridge freezer.
Landing
Stairs lead up from the hall with dado rail and doors too;
bedroom one
4.39m (14' 5") x 3.39m (11' 1")
With upvc double glazed bay window to the front elevation and coved ceiling.
Bedroom two
3.74m (12' 3") x 3.31m (10' 10")
With upvc double glazed window to the rear elevation and built in storage cupboard housing boiler.
Bedroom three
2.57m (8' 5") x 1.96m (6' 5")
With upvc double glazed window to the front elevation,
bathroom
With upvc double glazed window to the rear elevation, panel bath, wash basin, close coupled toilet and loft access.
Externally
To the rear of the property is a sunny south facing garden which is fully enclosed, not directly over looked and has an outbuilding.
Property Location
Similar Properties
Semi-detached house For Sale Wallasey Semi-detached house For Sale CH45 Wallasey new homes for sale CH45 new homes for sale Flats for sale Wallasey Flats To Rent Wallasey Flats for sale CH45 Flats to Rent CH45 Wallasey estate agents CH45 estate agents



.png)



