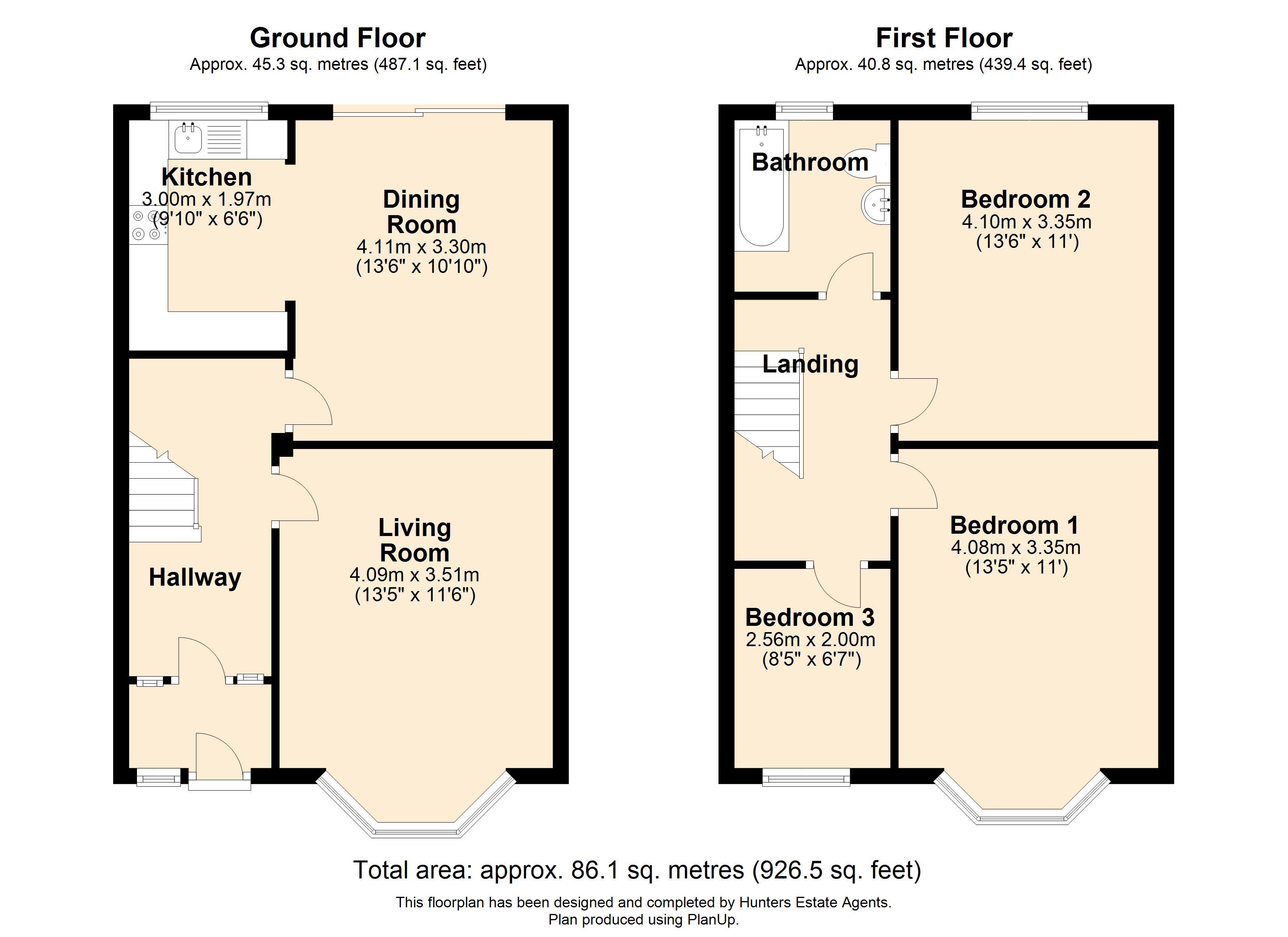3 Bedrooms Semi-detached house for sale in Strathcona Road, Wallasey CH45 | £ 140,000
Overview
| Price: | £ 140,000 |
|---|---|
| Contract type: | For Sale |
| Type: | Semi-detached house |
| County: | Merseyside |
| Town: | Wallasey |
| Postcode: | CH45 |
| Address: | Strathcona Road, Wallasey CH45 |
| Bathrooms: | 0 |
| Bedrooms: | 3 |
Property Description
Beautifully presented throughout with a lovely welcoming feel this three bedroom semi detached property would make an ideal starter or family home. Conveniently placed not far from the services and amenities available in both New Brighton and Liscard including frequent public transport links to Liverpool, Birkenhead and the rest of the Wirral. In the catchment area of some popular and commended Primary and Secondary schools. Also ideal for commuters as only a short drive to the M53 motorway and Liverpool tunnel entrance. The bright and airy interior briefly comprises the hallway, living room and open plan kitchen and dining room. To the first floor there are three bedrooms and a well appointed bathroom. Benefiting from uPVC double glazing, gas central heating and a lovely rear garden. Viewing is absolutely essential and there is the added benefit of no ongoing chain. EPC rating tbc.
Entrance
With upvc double glazed door into vestibule, Karndean flooring, meter cupboard, coved ceiling and further glass panelled door into;
hallway
With radiator, coved ceiling and panel doors too;
living room
4.72m (15' 6") x 3.51m (11' 6")
With upvc double glazed bay window to the front elevation, radiator, open fireplace with multi fuel burner, set on a slate tiled hearth with exposed brickwork, coved ceiling, two wall light point and metal sockets and switches.
Dining room
4.11m (13' 6") x 3.30m (10' 10")
With upvc double glazed sliding patio doors to the rear, radiator, metal sockets and switches and opens into the kitchen.
Kitchen
3.00m (9' 10") x 1.98m (6' 6")
With upvc double glazed window to the rear elevation, matching range of wll nd base units, complimentary work surfaces, metal sockets and switches, sink with drainer and mixer tap and instant hot water tap. Four ring gas hob with chimney style extractor, tiled splash backs, integrated Bosch appliances and ceiling spotlights.
Landing
Stairs lead up to the landing area. Loft access by means of a pull down ladder and being partly boarded with a velux window, radiator and panel doors too;
bedroom one
4.72m (15' 6") x 3.35m (11' 0")
With upvc double glazed bay window to the front elevation, two radiators, coved ceiling, two wall light points and metal sockets and switches.
Bedroom two
4.10m (13' 5") x 3.35m (11' 0")
With upvc double glazed window to the rear elevation and a radiator.
Bedroom three
2.56m (8' 5") x 1.99m (6' 6")
With upvc double glazed window to the front elevation and a radiator.
Bathroom
With upvc double glazed window to the rear elevation, white bathroom suite comprising; panel bath with shower attachments and screen, close coupled toilet and wash basin.
Externally
Property Location
Similar Properties
Semi-detached house For Sale Wallasey Semi-detached house For Sale CH45 Wallasey new homes for sale CH45 new homes for sale Flats for sale Wallasey Flats To Rent Wallasey Flats for sale CH45 Flats to Rent CH45 Wallasey estate agents CH45 estate agents



.png)











