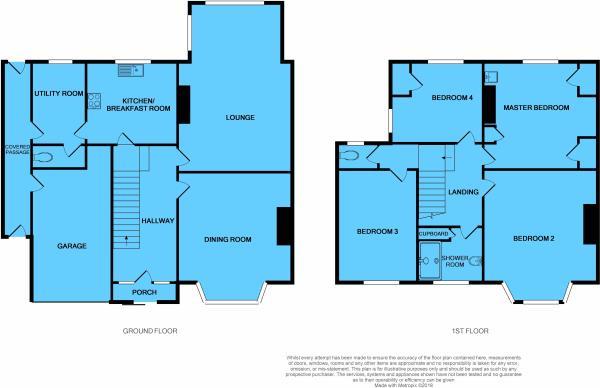4 Bedrooms Semi-detached house for sale in Streetsbrook Road, Solihull B90 | £ 475,000
Overview
| Price: | £ 475,000 |
|---|---|
| Contract type: | For Sale |
| Type: | Semi-detached house |
| County: | West Midlands |
| Town: | Solihull |
| Postcode: | B90 |
| Address: | Streetsbrook Road, Solihull B90 |
| Bathrooms: | 0 |
| Bedrooms: | 4 |
Property Description
Solihull offers an excellent range of amenities which includes the renowned Touchwood Shopping Centre, Tudor Grange Swimming Pool/Leisure Centre, Park and Athletics track. There is schooling to suit all age groups including Public and Private schools for both boys and girls, plus a range of services including commuter train services from Solihull Station to Birmingham (8 miles) and London Marylebone. In addition, the National Exhibition Centre, Birmingham International Airport and Railway Station are all within an approximate 10/15 minute drive and the M42 provides fast links to the M1, M5, M6 and M40 motorways.
Approach
Approached via the wide block paved driveway with flower borders and shrubs.
Enclosed porch
With UPVC double glazed window and sliding door and further door giving access through to:-
entrance hall
With staircase to the first floor, central heating radiator, central heating thermostat, wall light point, useful understairs storage cupboard and leading to:-
dining room
4.37m (14' 4") x 3.66m (12' 0") (4.37m (14' 4") x 3.68m (12' 1"))
UPVC double glazed bay window to the front with central heating radiator beneath, coved corning and power points.
Extended living room
6.38m (20' 11") x 3.48m (11' 5") (6.40m (21' 0") x 3.48m (11' 5"))
Having coved cornicing, large UPVC double glazed picture window with superb views over the rear garden, further double glazed window to the side, two central heating radiators, TV point, power points, wall light point and two ceiling light points.
Breakfast kitchen
3.18m (10' 5") x 3.05m (10' 0") (3.18m (10' 5") x 3.05m (10' 0"))
Having an extensive range of Oak fitted units, comprising of an inset sink unit with side drainer, cupboards and drawers beneath, a range of base and wall cupboards, electric cooker point, complementary wall tiles, UPVC double glazed window with views over the rear garden, ample space for a breakfast table, central heating radiator and further door leading to:-
laundry/utility room
2.72m (8' 11") x 1.78m (5' 10") (2.74m (9' 0") x 1.78m (5' 10"))
Having a stainless steel sink unit with side drainer, cupboards and drawers beneath, plumbing for a washing machine, wall cupboards, wall mounted gas central heating boiler, UPVC double glazed window, door leading to the covered side passage and further door leading to:-
separate WC
With low flush wc.
Covered side passage
With UPVC double glazed doors to the front and the rear and access into the garage.
First floor accommodation
landing
With hatch to the roof space with loft ladder and the loft is partially boarded and leading to:-
bedroom one
3.51m (11' 6") x 4.09m (13' 5") (3.53m (11' 7") x 4.11m (13' 6"))
Having an extensive range of fitted wardrobes, central heating radiator, vanity wash basin, central heating radiator, UPVC double glazed window and power points.
Bedroom two
4.50m (14' 9") x 3.66m (12' 0") (4.50m (14' 9") x 3.68m (12' 1"))
UPVC double glazed window, double central heating radiator and power points.
Bedroom three
3.10m (10' 2") x 3.05m (10' 0") (3.12m (10' 3") x 3.05m (10' 0"))
UPVC double glazed leaded window, central heating radiator and power points.
Bedroom four
3.94m (12' 11") x 2.57m (8' 5") (3.96m (13' 0") x 2.59m (8' 6"))
Having a built in double wardrobe, UPVC double glazed side window, central heating radiator, double glazed window overlooking the rear garden and power points.
Shower room
Having a large walk in double shower cubicle with Mira electric shower, pedestal wash basin, UPVC leaded window to the front and airing cupboard.
Separate WC
With low flush wc and UPVC obscure glazed window.
Outside
garage
5.11m (16' 9") x 2.82m (9' 3") (5.13m (16' 10") x 2.82m (9' 3"))
With up and over door to the front, fitted shelves and courtesy door leading into the side covered passage.
Rear garden
The property enjoys a south facing rear garden which must be seen to be appreciated, having a crazy paved patio, shaped lawn flower borders, shrubs and evergreens.
Property Location
Similar Properties
Semi-detached house For Sale Solihull Semi-detached house For Sale B90 Solihull new homes for sale B90 new homes for sale Flats for sale Solihull Flats To Rent Solihull Flats for sale B90 Flats to Rent B90 Solihull estate agents B90 estate agents



.png)











