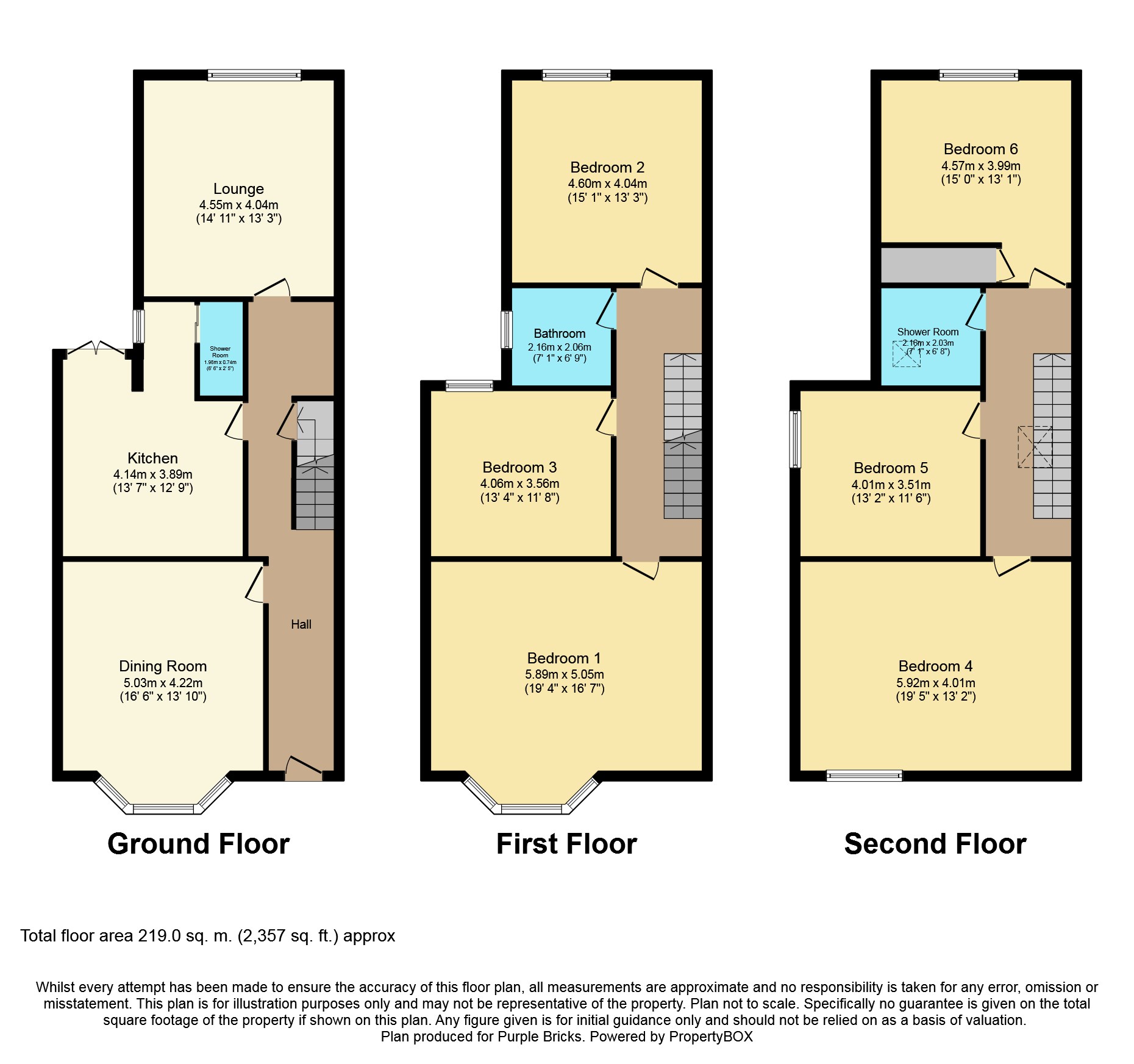6 Bedrooms Semi-detached house for sale in Stretford Road, Manchester M41 | £ 575,000
Overview
| Price: | £ 575,000 |
|---|---|
| Contract type: | For Sale |
| Type: | Semi-detached house |
| County: | Greater Manchester |
| Town: | Manchester |
| Postcode: | M41 |
| Address: | Stretford Road, Manchester M41 |
| Bathrooms: | 3 |
| Bedrooms: | 6 |
Property Description
**simply stunning**six double bedrooms**three cellar rooms**off road parking**three bathrooms/shower rooms**garden to rear**solar thermal hot water system**
Stop where you are and take a look at this stunning family home, in this polular area of Urmston. Saying this property is spacious is a vast underestimation of the space that is available in this home. With accomodation over three floors plus additional cellar rooms the property in brief comprises; welcoming entrance hall, dining room with muli-fuel fire, modern fitted kitchen, lounge with an additional multi-fuel fire and downstairs shower room to the ground floor.
To the first floor there are three large double bedrooms and a bathroom.
To the second floor there is another three large bedrooms and a shower room.
The cellar provides space currently for a workshop, a utility room and a kennel area with a door leading to the rear.
Externally there is a garden which is mainly laid to lawn with paved patio area.
This home must be viewed soon to avoid disappointment.
Entrance Hall
Welcoming entrance hall with stairs leading to the first floor and door leading to the stairs of the cellar. Double panelled radiator.
Dining Room
16'6" into bay x 13'10"
UPVC double glazed bay window to the front. Double panelled radiator. Television aerial. Laminate flooring. Multi-fuel fire with hearth. Picture rail.
Kitchen
13'7 x 12'9"
Fitted with a range of wall and base units with work surface over. Range cooker with extractor fan over. Plumbed for dishwasher and space for fridge freezer. Resin one and half bowl sink unit with mixer tap. Double panelled radiator. UPVC double glazed french doors to the rear and UPVC doule glazed window. Double panelled radiator.
Shower Room
Low level WC and shower cubicle with electric shower over.
Lounge
14'11 x 13'3"
UPVC double glazed window to the rear. Double panelled radiator. Multi fuel fire with hearth and wooden sleeper mantle piece. Picture rail. Television aerial.
Landing
Stairs lead to the second floor.
Bedroom One
19'4" x 16'7" into bay
UPVC double glazed bay window to the front and additional UPVC double glazed window. Single panelled radiator and laminate floor.
Bedroom Two
15'1" x 13'3"
UPVC double glazed window to the rear. Double panelled radiator. Mirror fronted wardrobes. Picture rail.
Bedroom Three
13'4" x 11'8"
UPVC double glazed window to the rear. Single panelled raditaor. Laminate floor.
Bathroom
7'1" x 6'9"
Fitted with modern three piece suite incorporating low level WC, hand wash bain set in vanity and panelled bath with centre taps and mixer shower head. UPVC double glazed window to the side.
Second Floor Landing
Sky light.
Bedroom Four
19'5" x 13'2"
UPVC double glazed window to the front. SIngle panelled radiator. Laminate flooring.
Bedroom Five
13'2" x 11'6"
UPVC double glazed window to the side. Single panelled radiator. Fitted wardrobes. Laminate flooring.
Bedroom Six
15' max x 13'1"
UPVC double glazed window to the rear. Double panelled radiator. Laminate flooring. Large cupboard housing the thermal hot water system pressurised system.
Shower Room Two
7'1" x 6'8"
Fitted with low level WC, hand wash basin set in vanity and shower cubicle with mains shower. Tiled walls.
Cellar
There are three cellar rooms currently utilised as a work shop, a utility space with plumbing for several washing machines and a room utilised as a kennel area. There is a UPVC door that leads to steps up to garden level.
Outside
To the front of the property there is a driveway for two cars. To the rear of the property there is a garden which is mainly laid to lawn and a paved patio area.
Property Location
Similar Properties
Semi-detached house For Sale Manchester Semi-detached house For Sale M41 Manchester new homes for sale M41 new homes for sale Flats for sale Manchester Flats To Rent Manchester Flats for sale M41 Flats to Rent M41 Manchester estate agents M41 estate agents



.png)











