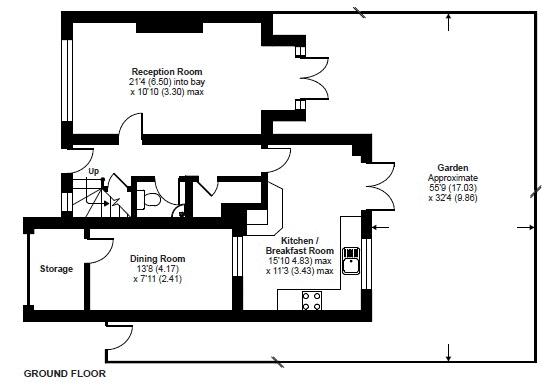4 Bedrooms Semi-detached house for sale in Stuart Avenue, Hayes, Bromley BR2 | £ 700,000
Overview
| Price: | £ 700,000 |
|---|---|
| Contract type: | For Sale |
| Type: | Semi-detached house |
| County: | London |
| Town: | Bromley |
| Postcode: | BR2 |
| Address: | Stuart Avenue, Hayes, Bromley BR2 |
| Bathrooms: | 2 |
| Bedrooms: | 4 |
Property Description
*within hayes schools catchment area* extended 4 bedroom semi detached house* two reception rooms* kitchen breakfasting room* dining room* two bathrooms* hayes station within easy walking distance* call to view this spacious home*
Langford Rae of Chelsfield are delighted to offer for sale this extended four bedroom semi detached house situated in a highly desirable location and being perfect for a growing family wanting to send their children to the highly rated Hayes Primary and Hayes Secondary Schools. This spacious home is within a few minutes’ walk to Hayes Mainline Station and with the old village being close by this is a great place for any family. There is some great green open space close by with Husseywell Park just being a stone throw away. The ground floor accommodation comprises hallway, sitting room, kitchen dining room, a downstairs WC is also available with a separate utility room and a large storage room. To the first floor can be found four bedrooms with the master boasting a fully tiled en-suite bathroom and family shower room. Outside is an easterly facing rear garden being ideal for entertaining and a driveway to the front of the property will accommodate several vehicles. We highly recommend an early viewing.
Hallway:
Double glazed door and leaded light window to front, radiator and understairs cupboard. Light oak style wood laminated flooring, staircase to first floor and door to:
Sitting Room: (21' 4'' x 10' 10'' (6.50m x 3.30m))
Double glazed leaded light bay window to front and double glazed casement doors and side screens to rear garden. Attractive natural stone fireplace with real living flame gas fire and coved cornice.
Kitchen Breakfasting Room (15' 10'' x 11' 3'' (4.82m x 3.43m))
Range of wall and base cupboard units with laminated worktops and matching breakfast bar, stainless steel round bowl sink unit with matching drainer and mixer taps. Integrated Neff gas hob with complementary tiled splashback, matching electric oven below, Smeg stainless steel extractor canopy above. Space for fridge freezer, plumbing and space for dishwasher, ceiling spotlights, coved cornice, tiled surrounds, Karndean flooring and double glazed window to garden with Georgian style casement doors to garden. Step down to:
Dining Room: (13' 8'' x 7' 11'' (4.16m x 2.41m))
Radiator with fretwork cover, coved cornice, ceiling spotlights and door to large storage room.
Utility Room:
Plumbed for washing machine and dryer, ample shelving and ceiling spotlights
Cloakroom:
Comprising low flush WC, wall mounted corner wash hand basin with pillar taps, vanity alcove, extractor fan, ceiling spotlights and light oak style wood laminated flooring.
First Floor:
Landing:
Access to loft with light and light oak style wood laminated flooring. Door to:
Bedroom 1: (15' 11'' x 9' 10'' (4.85m x 2.99m))
Double glazed window with fitted venetian blind to the rear garden. Double radiator built in double wardrobe, coved cornice and light oak style wood laminated flooring. Door to:
En-Suite Bathroom:
Comprising panelled bath with waterfall mixer taps and hand held attachment. Recessed vanity hand wash basin with waterfall mixer taps, cupboard and drawers below and wall mounted mirror above. Concealed cistern dual flush WC and chrome ladder style heated towel rail. Fully tiled walls, ceiling spotlights and double glazed opaque glass window with fitted roller blind to rear.
Bedroom 2: (15' 4'' x 9' 10'' (4.67m x 2.99m))
Two double glazed leaded light windows to front, double radiator, large storage cupboard with shelving, fitted carpet, coved cornice and original tiled fireplace with open grate.
Bedroom 3: (12' 4'' x 11' 2'' (3.76m x 3.40m))
Double glazed square bay window with fitted venetian blinds to rear garden. Built in cupboard with shelving, coved cornice, fitted carpet and radiator.
Bedroom 4: (9' 4'' x 7' 10'' (2.84m x 2.39m))
Double glazed leaded light window to front, radiator, coved cornice and light oak style wood laminated flooring.
Family Shower Room:
Fully tiled and comprising quadrant shower cubicle with wall mounted shower and sliding doors. Pedestal hand wash basin with mixer taps, mirrored door medical cabinet above and dual flush WC. Chrome heated towel rail, two vanity alcoves, ceramic tiled flooring, ceiling spotlights and extractor fan.
Outside:
Rear Garden: (56' 0'' (17.06m))
Approximately 56ft. Easterly facing with paved patio having coach lighting. Steps to lawn, border beds with mature shrubs and two apple trees. Large elevated decked area being ideal for entertaining, large timber potting shed, well fenced and screened by conifers. Side access, water tap and outside power point.
Front Garden:
Large brick paved driveway with border beds having two yukki trees and side access. Double garage doors leading to large storage room housing wall mounted combination gas fired boiler and shelving.
Property Location
Similar Properties
Semi-detached house For Sale Bromley Semi-detached house For Sale BR2 Bromley new homes for sale BR2 new homes for sale Flats for sale Bromley Flats To Rent Bromley Flats for sale BR2 Flats to Rent BR2 Bromley estate agents BR2 estate agents



.png)











