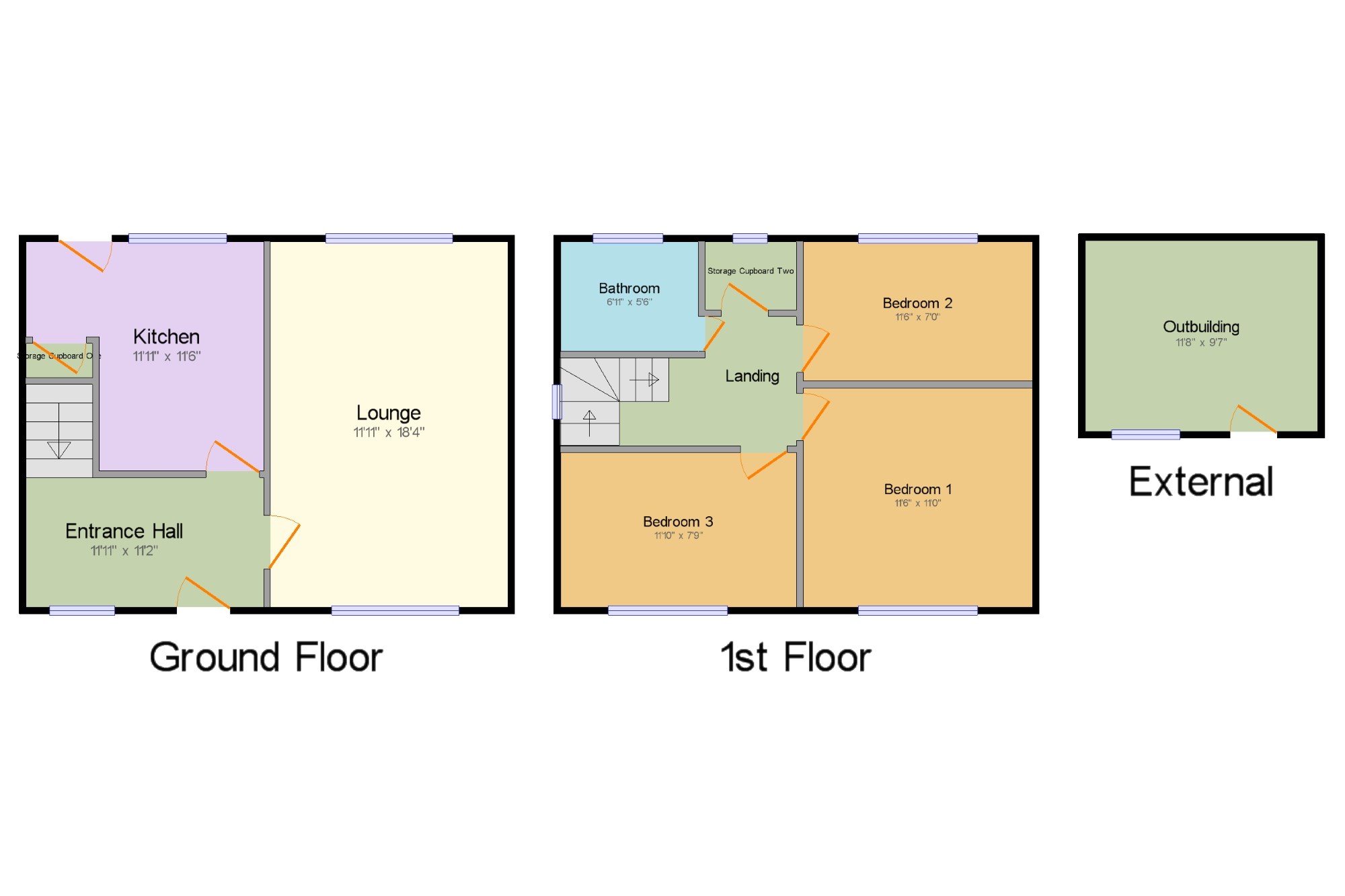3 Bedrooms Semi-detached house for sale in Studholme Crescent, Penwortham, Preston, Lancashire PR1 | £ 130,000
Overview
| Price: | £ 130,000 |
|---|---|
| Contract type: | For Sale |
| Type: | Semi-detached house |
| County: | Lancashire |
| Town: | Preston |
| Postcode: | PR1 |
| Address: | Studholme Crescent, Penwortham, Preston, Lancashire PR1 |
| Bathrooms: | 1 |
| Bedrooms: | 3 |
Property Description
Spacious three bedroom semi detached house boasting a good sized plot with private rear garden and ample off road parking. Offered with no onward chain this ideal family home briefly comprises of a entrance hall, duel aspect lounge diner and kitchen to the ground floor with three double bedrooms and family bathroom to the first floor. Externally the property benefits from an out building ideal for storage or potential utility area, a garden mainly laid to lawn, car port to the side and parking to the front and side. Internal viewing is essential!
Semi Detached House
Good Sized Plot
Off Road Parking
Private Rear Garden
Spacious Rooms
No Chain
Entrance Hall 11'11" x 11'2" (3.63m x 3.4m). UPVC double glazed window to the front, external door to the front, vinyl flooring, radiator and meter cupboard.
Lounge 11'11" x 18'4" (3.63m x 5.59m). UPVC double glazed window to the front and back, radiator, feature fireplace, TV point and carpet flooring.
Kitchen 11'11" x 11'6" (3.63m x 3.5m). UPVC double glazed window to the back, door to the back leading to the garden, under stairs storage cupboard, range of wall and base units with space for fridge, freezer, dish washer, cooker, dryer and washing machine.
Bedroom 1 11'6" x 11' (3.5m x 3.35m). Double bedroom with UPVC double glazed window to the font, carpet flooring and radiator.
Bedroom 3 11'10" x 7'9" (3.6m x 2.36m). UPVC double glazed window to the front, carpet flooring and radiator.
Landing 11'10" x 6'6" (3.6m x 1.98m). Carpet flooring, loft access and storage cupboard.
Bedroom 2 11'6" x 7' (3.5m x 2.13m). UPVC double glazed window to the back, carpet flooring and radiator.
Bathroom 6'11" x 5'6" (2.1m x 1.68m). UPVC double glazed window to the back, bath with over head shower, pedestal sink and WC.
Outbuilding 11'8" x 9'7" (3.56m x 2.92m). UPVC double glazed window to the front, door to the front, sink and drainer unit.
Property Location
Similar Properties
Semi-detached house For Sale Preston Semi-detached house For Sale PR1 Preston new homes for sale PR1 new homes for sale Flats for sale Preston Flats To Rent Preston Flats for sale PR1 Flats to Rent PR1 Preston estate agents PR1 estate agents



.png)











