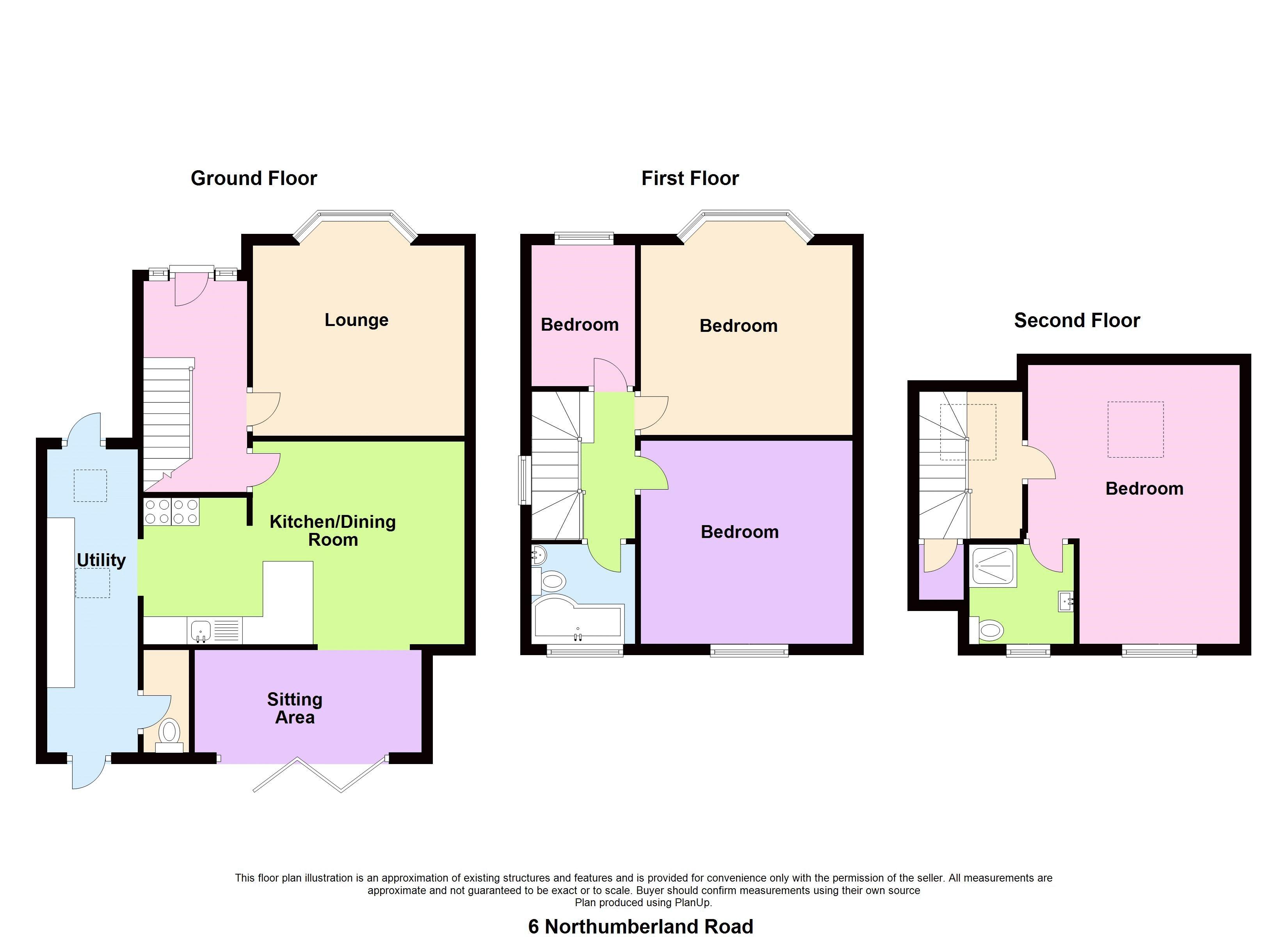4 Bedrooms Semi-detached house for sale in Stunning Extended House, Northumberland Road, Newport NP19 | £ 280,000
Overview
| Price: | £ 280,000 |
|---|---|
| Contract type: | For Sale |
| Type: | Semi-detached house |
| County: | Newport |
| Town: | Newport |
| Postcode: | NP19 |
| Address: | Stunning Extended House, Northumberland Road, Newport NP19 |
| Bathrooms: | 2 |
| Bedrooms: | 4 |
Property Description
A stunning extended family house offering four bedroom, two bathroom accommodation in this exceptionally sought after location off Christchurch Road, a short drive from the M4 at Junctions 24 & 25. The property features a superb, extended kitchen, sitting and dining area with bi-fold doors, utility room, ground floor cloakroom, bay-fronted living room, uPVC double glazing, gas combination central heating, triple width driveway and outstanding, large rear garden.
Hallway
UPVC double glazed entrance door and side screen, stairs to the first floor with spindled balustrade and newel post, wood flooring, understairs cupboard.
Living Room (13' 0'' x 12' 6'' (3.96m x 3.81m))
UPVC double glazed front bay window, very attractive feature fireplace with multi-fuel burner.
Open-Plan Family Area (19' 0'' x 18' 6'' (5.79m x 5.63m) max.)
An outstanding open plan family area with kitchen, sitting and dining areas. Kitchen fitted with attractive wall and base units, roll top work surfaces, tiled surrounds, inset stainless steel drainer sink unit with mixer tap, stainless steel double electric oven, chimney cooker hood, wood flooring, feature multi-fuel burner in dining area and bi-fold doors to garden and two Velux windows in sitting area.
Utility Room
Roll top work surface, fitted wall units, tiled floor, two double glazed Velux windows, uPVC double glazed front and rear doors.
Cloakroom
White low level w.C. And pedestal wash hand basin, tiled splashback, tiled floor, uPVC double glazed rear window.
First Floor Landing
Stairs to second floor with spindled balustrade and newel post.
Bedroom 2 (13' 6'' x 12' 6'' (4.11m x 3.81m))
UPVC double glazed front bay window.
Bedroom 3 (12' 6'' x 11' 9'' (3.81m x 3.58m))
UPVC double glazed rear window, cupboard housing Baxi gas fired combination boiler.
Bedroom 4 (7' 9'' x 6' 3'' (2.36m x 1.90m))
UPVC double glazed front windows.
Family Bathroom
White pedestal wash hand basin, low level w.C. And panelled bath with shower area, tiled floor, uPVC double glazed rear window.
Second Floor Landing
Spindled balustrade and newel post, double glazed Velux window.
Bedroom 1 (17' 3'' x 12' 0'' (5.25m x 3.65m) max.)
UPVC double glazed rear window, double glazed Velux front window, inset ceiling spotlights.
En-Suite
White low level w.C. And wash hand basin in vanity unit, tiled surrounds, shower, inset ceiling spotlights, uPVC double glazed rear window.
Outside
Triple width block paved driveway to the fore. Outstanding, large rear garden with excellent size, easily maintained area with decking and barbecue section. Steps to superb lawned area with paved patio and timber shed.
Property Location
Similar Properties
Semi-detached house For Sale Newport Semi-detached house For Sale NP19 Newport new homes for sale NP19 new homes for sale Flats for sale Newport Flats To Rent Newport Flats for sale NP19 Flats to Rent NP19 Newport estate agents NP19 estate agents



.png)











